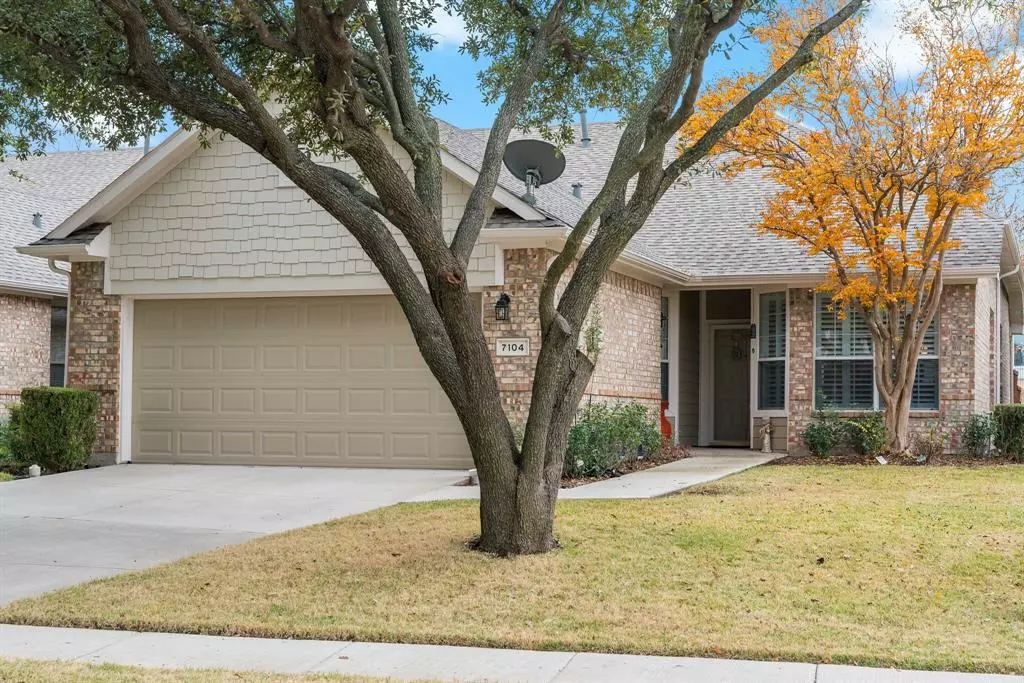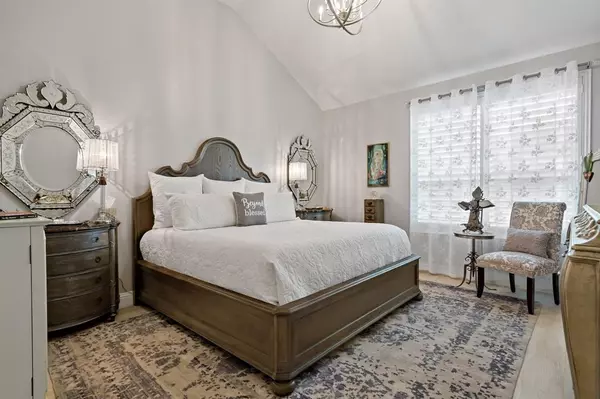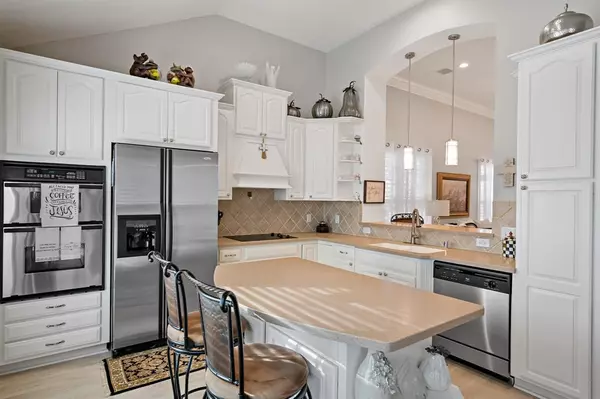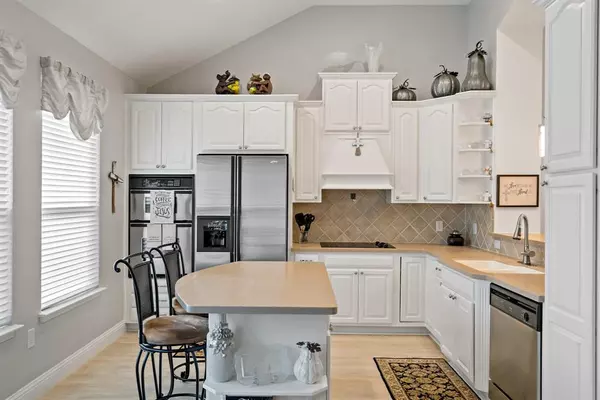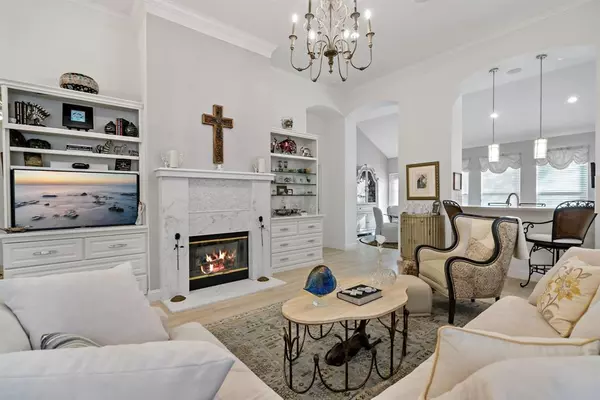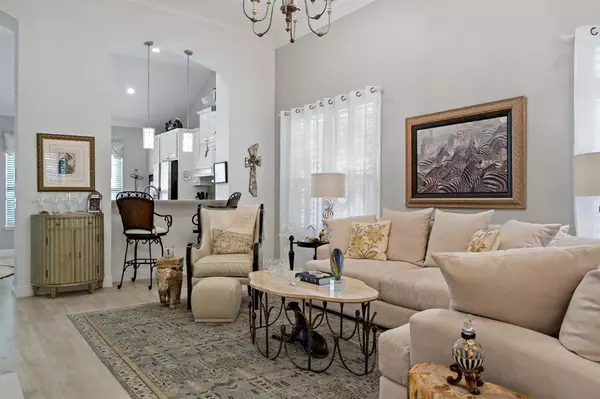2 Beds
2 Baths
1,678 SqFt
2 Beds
2 Baths
1,678 SqFt
Key Details
Property Type Townhouse
Sub Type Townhouse
Listing Status Active
Purchase Type For Sale
Square Footage 1,678 sqft
Price per Sqft $280
Subdivision Pasquinellis Parker Estates Ph
MLS Listing ID 20799141
Style Traditional
Bedrooms 2
Full Baths 2
HOA Fees $345/mo
HOA Y/N Mandatory
Year Built 2002
Annual Tax Amount $6,721
Lot Size 8,102 Sqft
Acres 0.186
Property Description
Location
State TX
County Denton
Direction From Dallas North Tollway, Go west on Parker, left on MArsh, Right on Eagle Vail, and right on Van Gogh.
Rooms
Dining Room 1
Interior
Interior Features Cable TV Available, Chandelier, Decorative Lighting, Eat-in Kitchen, High Speed Internet Available, Kitchen Island, Walk-In Closet(s)
Heating Central
Cooling Central Air
Flooring Ceramic Tile, Engineered Wood
Appliance Dishwasher, Disposal, Electric Cooktop, Electric Oven, Microwave
Heat Source Central
Laundry Electric Dryer Hookup, Full Size W/D Area, Washer Hookup
Exterior
Exterior Feature Rain Gutters
Garage Spaces 2.0
Fence Wood
Utilities Available All Weather Road, City Sewer, City Water, Curbs, Individual Gas Meter, Sidewalk
Roof Type Composition
Total Parking Spaces 2
Garage Yes
Building
Lot Description Adjacent to Greenbelt
Story One
Level or Stories One
Structure Type Brick
Schools
Elementary Schools Indian Creek
Middle Schools Arbor Creek
High Schools Hebron
School District Lewisville Isd
Others
Ownership See tax records.
Acceptable Financing Cash, Conventional, FHA, VA Loan
Listing Terms Cash, Conventional, FHA, VA Loan

GET MORE INFORMATION
REALTOR® | Lic# 0403190


