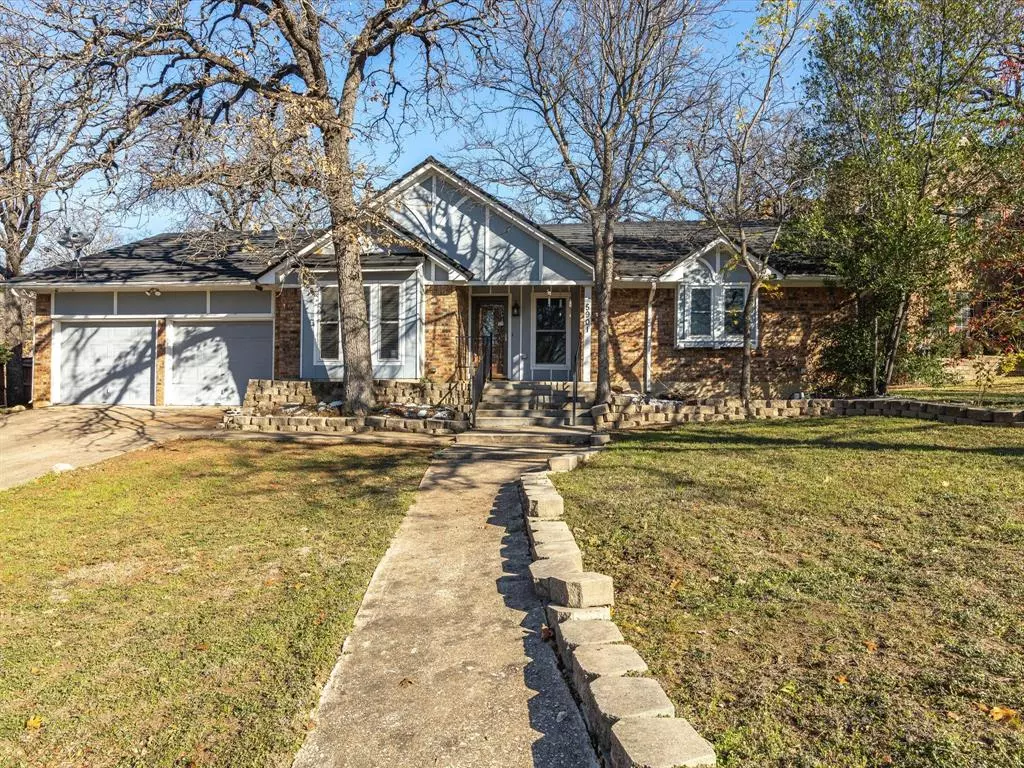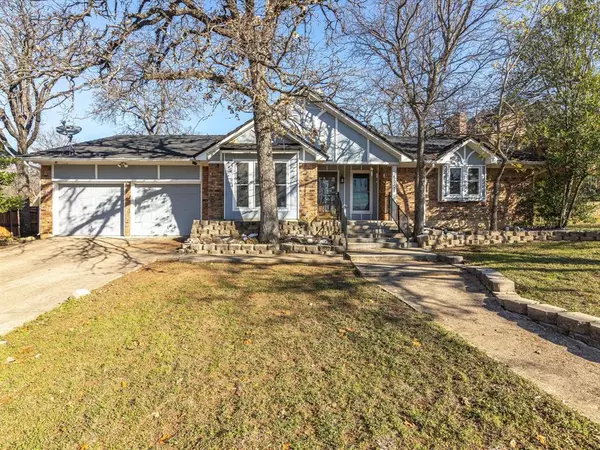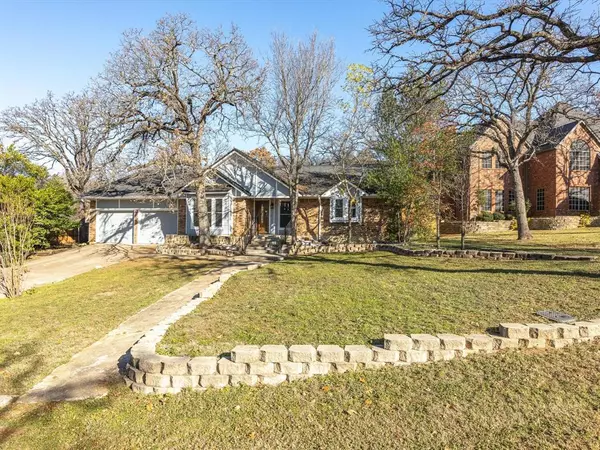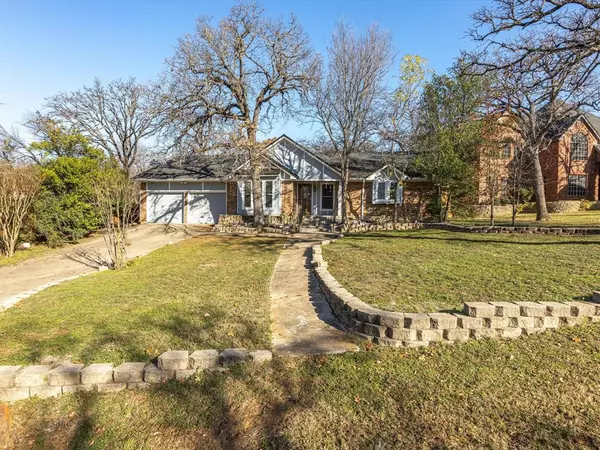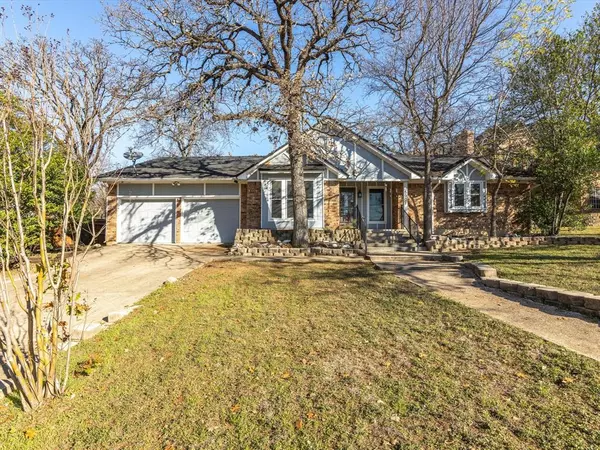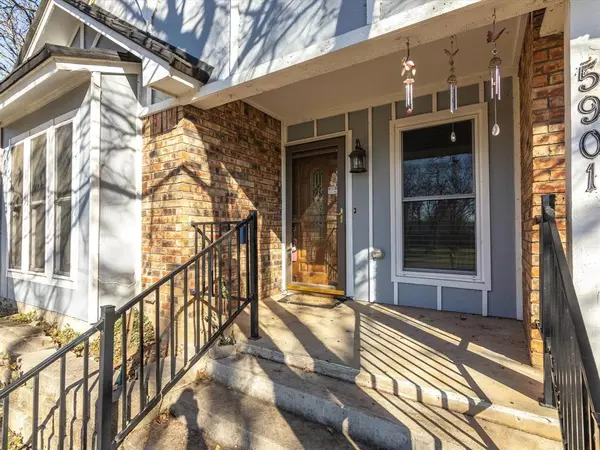4 Beds
2 Baths
2,494 SqFt
4 Beds
2 Baths
2,494 SqFt
Key Details
Property Type Single Family Home
Sub Type Single Family Residence
Listing Status Active
Purchase Type For Sale
Square Footage 2,494 sqft
Price per Sqft $170
Subdivision Laguna Vista Estates Add
MLS Listing ID 20807474
Style Traditional
Bedrooms 4
Full Baths 2
HOA Y/N None
Year Built 1978
Annual Tax Amount $4,342
Lot Size 0.496 Acres
Acres 0.496
Property Description
Step through the front entry & immediately notice the inviting formal dining room to your left. The spacious living room boasts a vaulted ceiling with accent beams, a skylight that fills the space with natural light, & a cozy brick wood-burning fireplace, perfect for gatherings. To the right, a private hallway leads to 3 secondary bedrooms & a full bathroom, offering an ideal layout for family or guests.
The heart of this home is the recently remodeled kitchen, featuring beautiful light gray cabinets, a farmhouse sink, a stone backsplash, stainless steel appliances, & under-cabinet lighting.
The primary suite is privately located, offering a tranquil retreat with a spacious ensuite, including a garden tub, dual sinks, & a walk-in closet. The sunroom is a great flex space with endless possibilities for work, hobbies, or relaxation.
Outside, your private oasis awaits. The oversized backyard is shaded by mature trees & features an inviting in-ground pool & large patio area. The nearly half-acre lot provides plenty of room for entertaining, gardening, or simply enjoying the peace and quiet.
Recent upgrades include a new HVAC, energy-efficient windows, a durable metal roof with a lifetime guarantee, water heater replaced in 2021, newer paint, electrical & plumbing enhancements, added insulation for energy savings, & Leaf Guard gutter protection for easy maintenance.
Conveniently located near Lake Arlington, shopping, dining, & schools, this home offers the perfect blend of tranquility and accessibility.
Location
State TX
County Tarrant
Direction Head northwest on W Pioneer Pkwy toward W Pioneer Pkwy, Use the left 2 lanes to turn left onto W Green Oaks Blvd, Turn right onto W Arkansas Ln, Continue onto Perkins Rd, Turn left onto Earle St
Rooms
Dining Room 2
Interior
Interior Features Built-in Features, Cable TV Available, Double Vanity, Eat-in Kitchen, High Speed Internet Available, Natural Woodwork, Open Floorplan, Pantry, Vaulted Ceiling(s), Wainscoting, Walk-In Closet(s)
Heating Central, Electric
Cooling Ceiling Fan(s), Central Air, Electric
Flooring Carpet, Ceramic Tile, Laminate, Luxury Vinyl Plank, Tile
Fireplaces Number 1
Fireplaces Type Brick, Living Room, Wood Burning
Appliance Dishwasher, Disposal, Electric Range, Electric Water Heater
Heat Source Central, Electric
Laundry Electric Dryer Hookup, Utility Room, Full Size W/D Area, Washer Hookup
Exterior
Exterior Feature Covered Patio/Porch, Rain Gutters
Garage Spaces 2.0
Fence Back Yard, Fenced, Wood
Pool In Ground
Utilities Available All Weather Road, Asphalt, Cable Available, City Sewer, City Water, Electricity Connected, Individual Water Meter
Roof Type Metal
Total Parking Spaces 2
Garage Yes
Private Pool 1
Building
Lot Description Interior Lot, Landscaped, Many Trees, Subdivision
Story One
Foundation Slab
Level or Stories One
Structure Type Brick,Siding
Schools
Elementary Schools Ditto
High Schools Martin
School District Arlington Isd
Others
Ownership see agent
Acceptable Financing Cash, Conventional
Listing Terms Cash, Conventional

GET MORE INFORMATION
REALTOR® | Lic# 0403190


