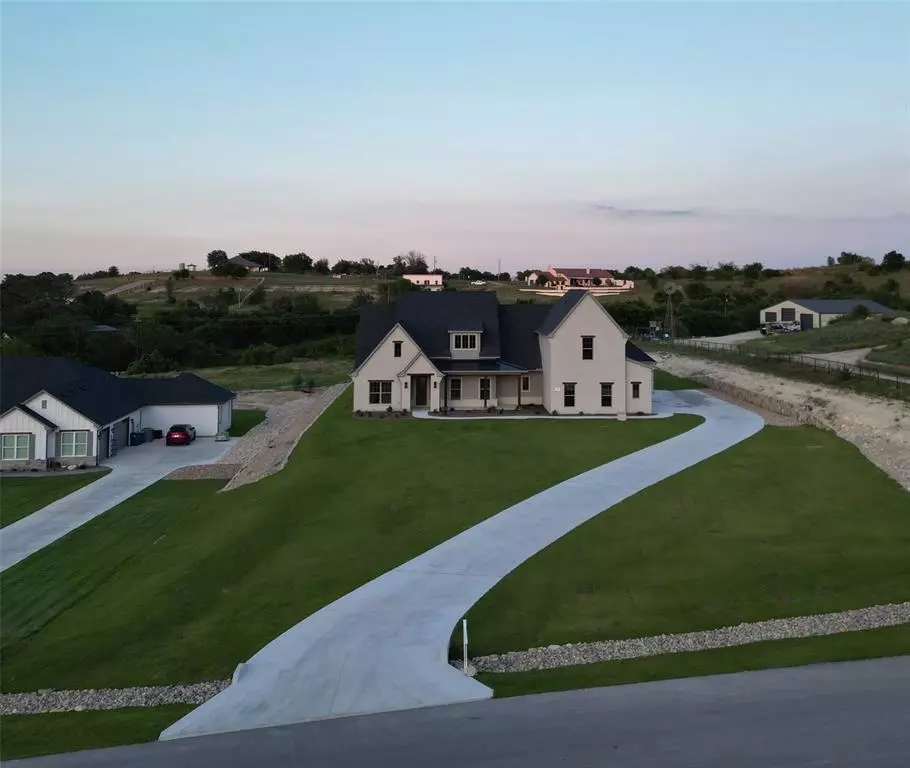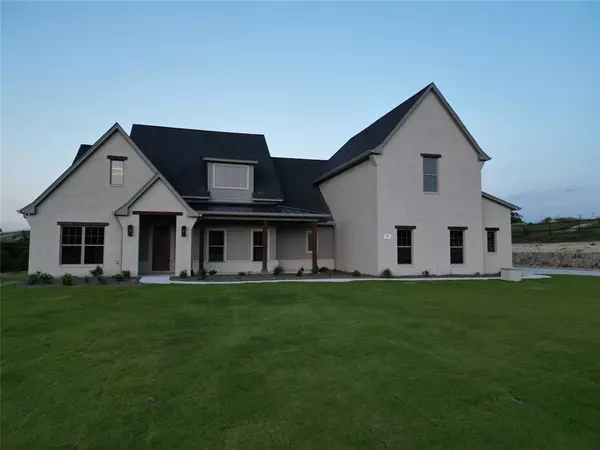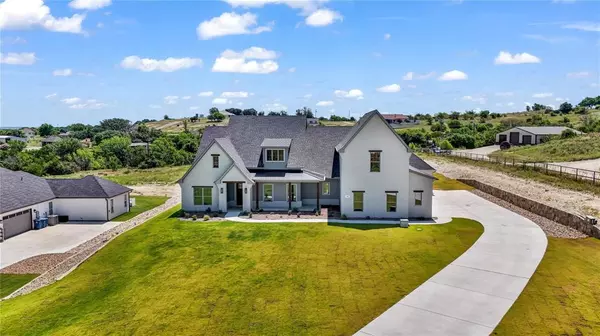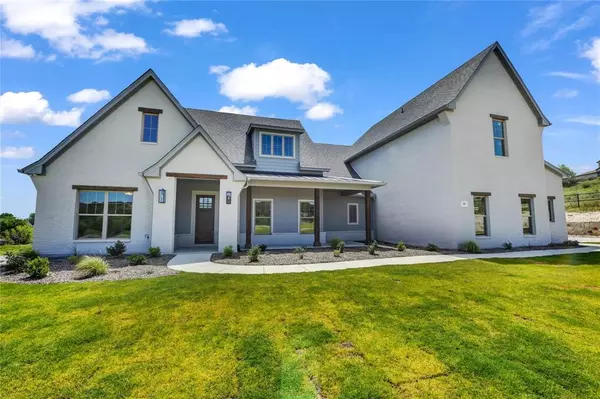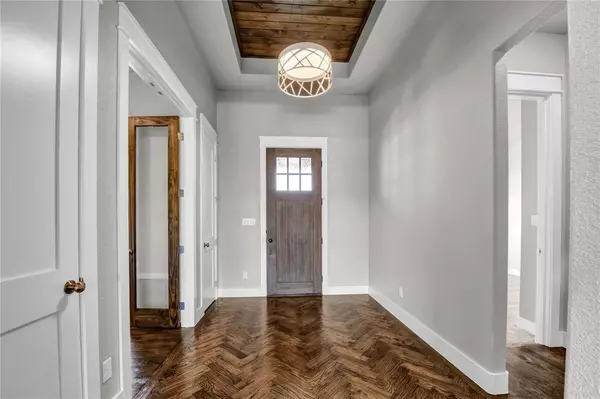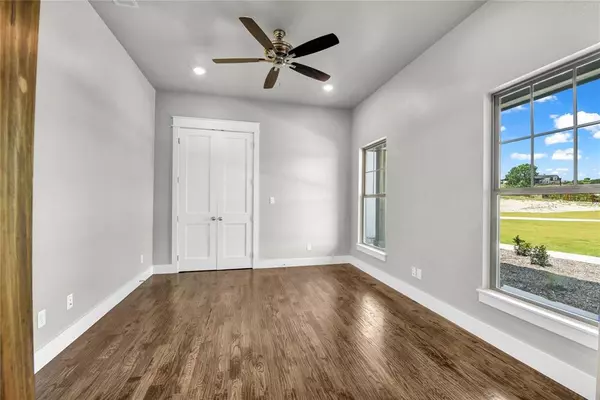4 Beds
5 Baths
4,008 SqFt
4 Beds
5 Baths
4,008 SqFt
Key Details
Property Type Single Family Home
Sub Type Single Family Residence
Listing Status Active
Purchase Type For Sale
Square Footage 4,008 sqft
Price per Sqft $294
Subdivision Aledo Bluffs Sub Pc
MLS Listing ID 20808591
Bedrooms 4
Full Baths 4
Half Baths 1
HOA Fees $375
HOA Y/N Mandatory
Year Built 2024
Annual Tax Amount $8,390
Lot Size 2.000 Acres
Acres 2.0
Property Description
Location
State TX
County Parker
Community Gated
Direction From the Aledo exit on I-20: Head north on Farmer Road. Take a right and head East on White Settlement Road. Take a left on Tiara Trail and head North (Tiara Estates Subdivision). 300 Tiara will be the 1st lot on your right after entering the gate into the Aledo Bluffs Subdivision.
Rooms
Dining Room 1
Interior
Interior Features Built-in Features, Built-in Wine Cooler, Cable TV Available, Decorative Lighting, Eat-in Kitchen, High Speed Internet Available, Kitchen Island, Open Floorplan, Pantry, Sound System Wiring, Walk-In Closet(s)
Heating Central, ENERGY STAR Qualified Equipment, ENERGY STAR/ACCA RSI Qualified Installation, Fireplace(s), Heat Pump
Cooling Ceiling Fan(s), Central Air, Electric, ENERGY STAR Qualified Equipment, Heat Pump
Flooring Carpet, Ceramic Tile, Combination, Hardwood
Fireplaces Number 1
Fireplaces Type Gas, Gas Logs, Living Room, Propane, Sealed Combustion
Equipment Call Listing Agent, DC Well Pump, Irrigation Equipment, List Available
Appliance Built-in Refrigerator, Dishwasher, Disposal, Gas Cooktop, Gas Water Heater, Microwave, Convection Oven, Double Oven, Plumbed For Gas in Kitchen, Refrigerator, Tankless Water Heater, Vented Exhaust Fan, Water Purifier, Water Softener
Heat Source Central, ENERGY STAR Qualified Equipment, ENERGY STAR/ACCA RSI Qualified Installation, Fireplace(s), Heat Pump
Laundry Electric Dryer Hookup, Utility Room, Full Size W/D Area, Washer Hookup
Exterior
Exterior Feature Covered Patio/Porch, Rain Gutters
Garage Spaces 3.0
Fence Back Yard
Community Features Gated
Utilities Available Aerobic Septic, Asphalt, Cable Available, Co-op Electric, Community Mailbox, Electricity Connected, Outside City Limits, Phone Available, Propane, Septic, Underground Utilities, Well, See Remarks
Roof Type Composition,Metal,Mixed
Total Parking Spaces 3
Garage Yes
Building
Lot Description Sprinkler System, Subdivision
Story Two
Foundation Slab
Level or Stories Two
Structure Type Brick,Concrete,Frame,Siding
Schools
Elementary Schools Walsh
Middle Schools Mcanally
High Schools Aledo
School District Aledo Isd
Others
Restrictions Animals,Architectural,Building,Deed,Easement(s)
Ownership Henning Custom Homes
Acceptable Financing Cash, Contact Agent, Conventional, FHA, Fixed, Lease Option, Lease Purchase, Owner Will Carry, VA Loan
Listing Terms Cash, Contact Agent, Conventional, FHA, Fixed, Lease Option, Lease Purchase, Owner Will Carry, VA Loan
Special Listing Condition Deed Restrictions, Owner/ Agent

GET MORE INFORMATION
REALTOR® | Lic# 0403190


