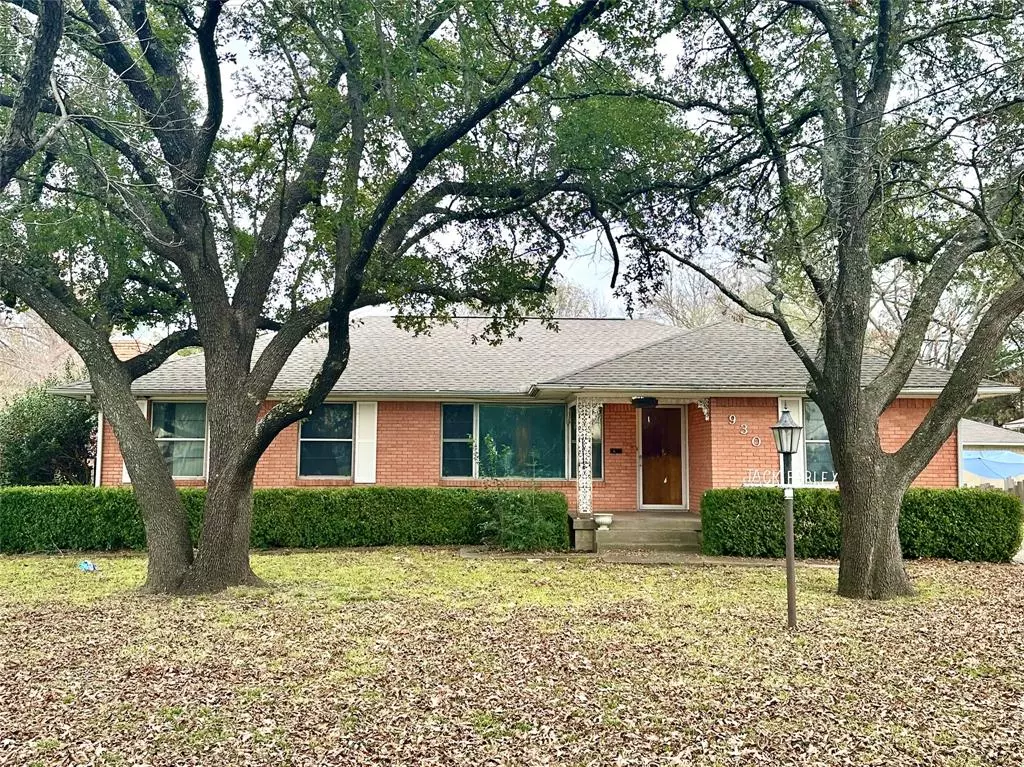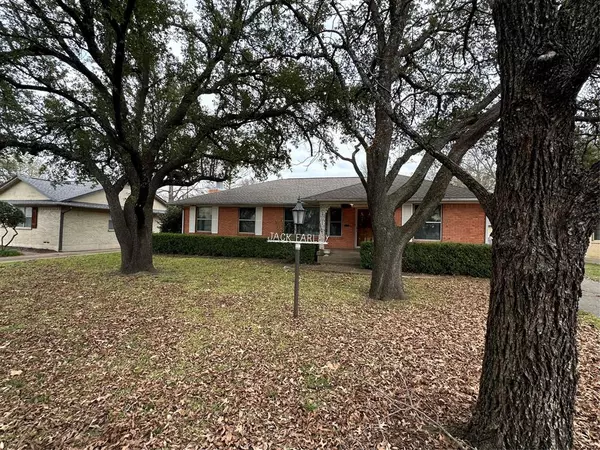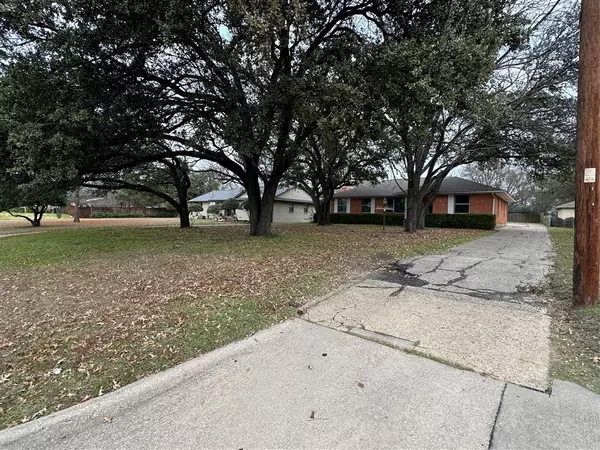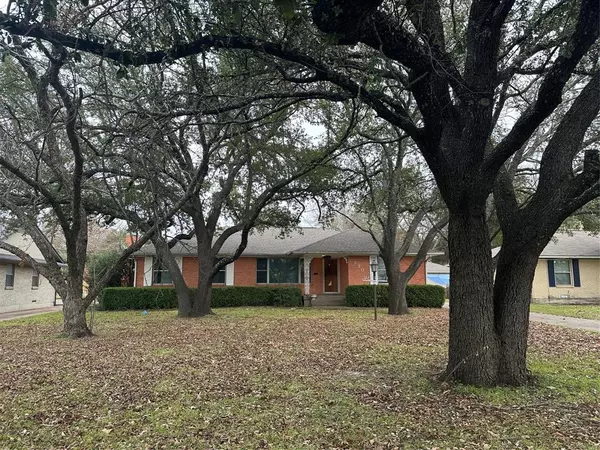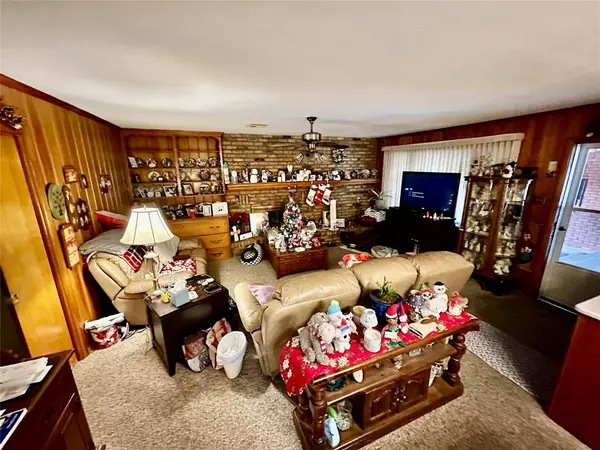3 Beds
2 Baths
1,796 SqFt
3 Beds
2 Baths
1,796 SqFt
Key Details
Property Type Single Family Home
Sub Type Single Family Residence
Listing Status Active
Purchase Type For Sale
Square Footage 1,796 sqft
Price per Sqft $155
Subdivision Roy Rupards
MLS Listing ID 20807684
Style Other
Bedrooms 3
Full Baths 2
HOA Y/N None
Year Built 1957
Annual Tax Amount $6,232
Lot Size 0.405 Acres
Acres 0.405
Property Description
While it will need some updating and a little work, this home has SO MUCH to offer! The inside offers both a living room and a den along with a peaceful dining area that allows you to see out in the huge back yard. A beautiful fireplace that is perfect for decorating at Christmas time. Large back covered patio for relaxing in the evenings or on a Sunday afternoon. This is a perfect home for entertaining both inside and out! Next to the garage is a mother in law suite with a bathroom and on the opposite side of the garage, a carport that will hold an extra 2-3 cars. Half of the large back yard is paved, so there is PLENTY OF ROOM FOR MULTIPLE WORK VEHICLES IN BACK OF HOME! Super long driveway from the street into the back part of the lot. The home is far off the street and along with the many trees out front, a feel of privacy and peace. Sellers CANNOT DO ANY REPAIRS but will try to be flexible and work with the right buyer! New roof put on in 2023. Again, THIS HOME HAS MUCH MUCH TO OFFER!
Location
State TX
County Dallas
Direction I635 and exit Military Pkwy East. Go about 2 miles or less and turn right on Beltline. Go about a half of mile or more and house is on the left. Probably need to u turn at Paza.
Rooms
Dining Room 1
Interior
Interior Features Cable TV Available, Chandelier, High Speed Internet Available, Tile Counters
Cooling Central Air
Flooring Carpet, Tile
Fireplaces Number 1
Fireplaces Type Gas
Appliance Dishwasher, Disposal, Gas Cooktop, Gas Oven
Exterior
Garage Spaces 2.0
Carport Spaces 3
Fence Wood
Utilities Available Cable Available, City Sewer, City Water, Individual Gas Meter, Individual Water Meter
Roof Type Composition
Total Parking Spaces 5
Garage Yes
Building
Story One
Foundation Pillar/Post/Pier
Level or Stories One
Structure Type Brick,Wood
Schools
Elementary Schools Black
Middle Schools Agnew
High Schools Mesquite
School District Mesquite Isd
Others
Restrictions No Known Restriction(s)
Ownership Estate of Opal Farley
Acceptable Financing Cash, Conventional
Listing Terms Cash, Conventional

GET MORE INFORMATION
REALTOR® | Lic# 0403190


