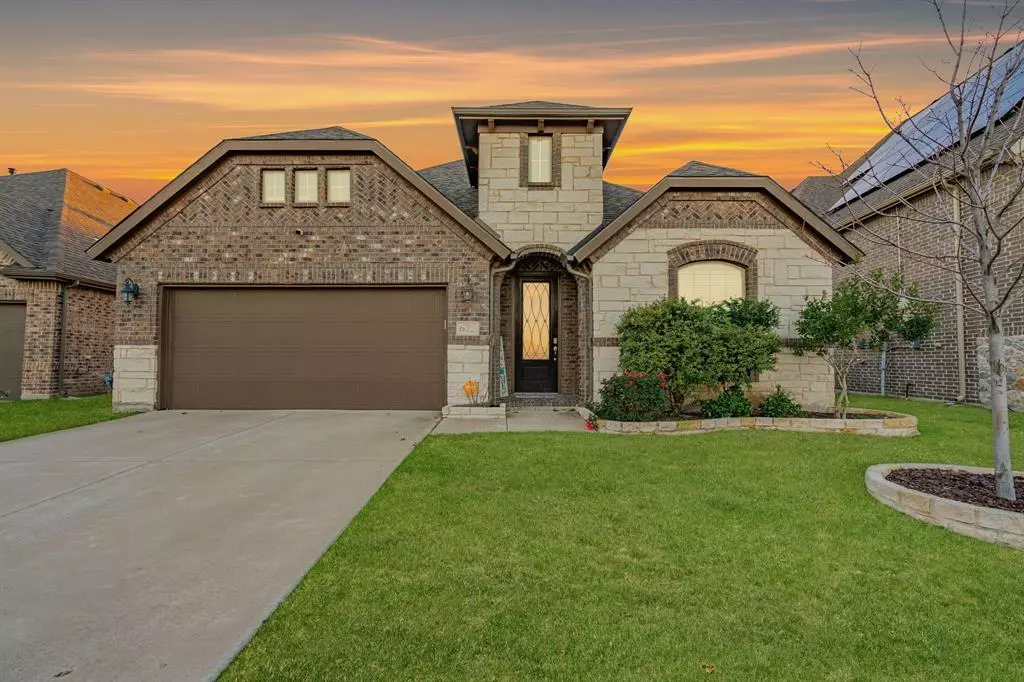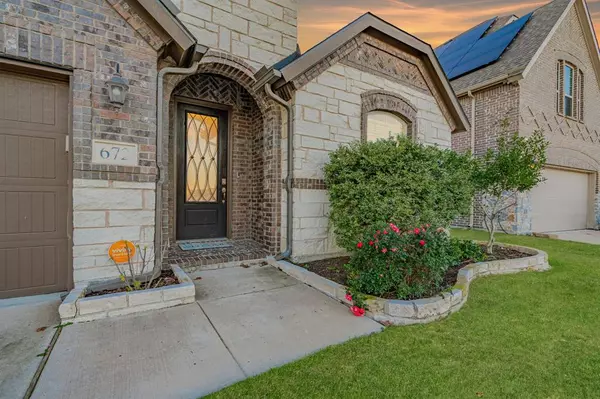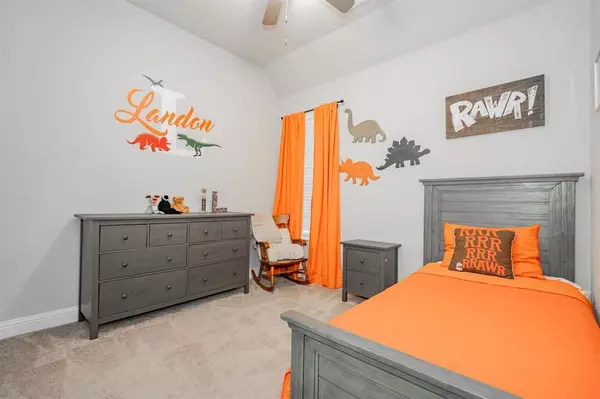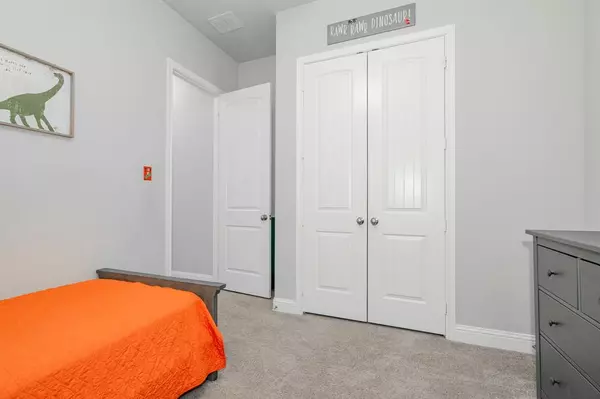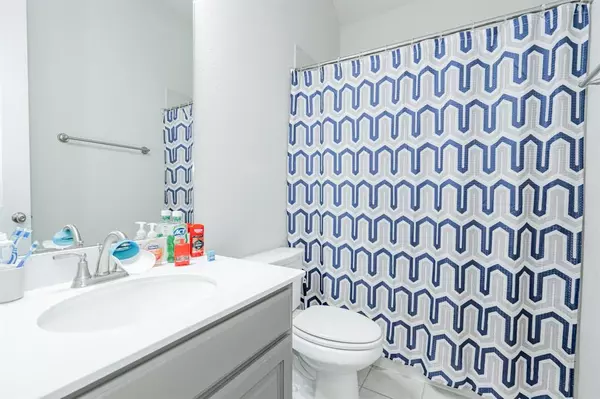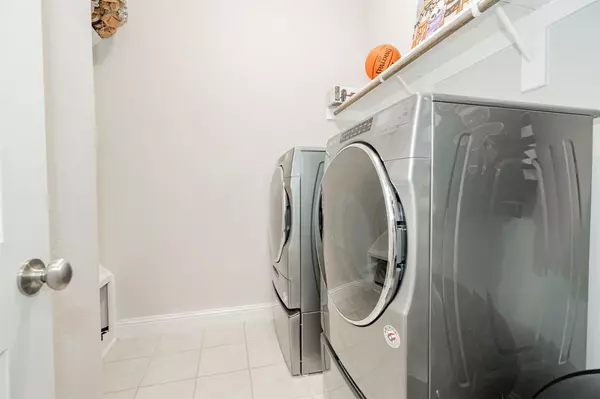4 Beds
2 Baths
2,105 SqFt
4 Beds
2 Baths
2,105 SqFt
Key Details
Property Type Single Family Home
Sub Type Single Family Residence
Listing Status Active
Purchase Type For Sale
Square Footage 2,105 sqft
Price per Sqft $173
Subdivision Woodcreek Ph 9B
MLS Listing ID 20808784
Style Traditional
Bedrooms 4
Full Baths 2
HOA Fees $180/qua
HOA Y/N Mandatory
Year Built 2019
Annual Tax Amount $9,253
Lot Size 6,098 Sqft
Acres 0.14
Property Description
This home is the ultimate blend of style and function, offering the perfect amount of space for both relaxing & entertaining. Whether you're a young family or one that's growing, you'll find everything you need here—from cozy nooks to wide open spaces for gatherings with friends and family. Imagine hosting a Super Bowl party or a weekend BBQ in your spacious living areas, this home was built to bring people together!
If you love to cook or dream of being the next top chef, the kitchen is sure to steal your heart. It's absolutely gorgeous, featuring a sleek, decorative vent hood that instantly wows as you enter. With a generous butler's pantry, you'll have all the space you need to prep, store, and entertain like a pro. Whether you're cooking for one or many, this kitchen is as functional as it is beautiful.
The laundry room is more than just practical, it includes a mud room to help keep the mess out of sight. After a long day of work or after the kids come in from playing, this space will keep your home organized and tidy with ease.
Cozy up in the inviting living room, where a stunning gas fireplace takes center stage, providing warmth and ambiance throughout those chilly winter nights.
But that's not all! This home comes equipped with energy-efficient solar panels, keeping your utility bills remarkably low. The solar system can be assumed with the right offer or taken with the seller—either way, you'll be set to enjoy incredible savings year round.
This home is a true gem, and opportunities like this don't come around often. Come see it today & envision yourself living in this perfect blend of comfort, style, and tranquility. Don't wait, this home won't be available for long!
Location
State TX
County Rockwall
Direction Head southwest on I-30 W, Take exit 73, Turn right onto E Fate Main Pl, Turn right onto S William E Crawford Ave, Turn left onto CD Boren Pkwy, Turn right onto Bosley Dr, Turn right at the 1st cross street onto Adrian Dr, Turn left onto Fletcher Dr. Home on the left.
Rooms
Dining Room 1
Interior
Interior Features Cable TV Available, Decorative Lighting, Eat-in Kitchen, Flat Screen Wiring, Granite Counters, High Speed Internet Available, Open Floorplan, Pantry, Walk-In Closet(s)
Heating Central, Natural Gas
Cooling Ceiling Fan(s), Central Air, Electric, ENERGY STAR Qualified Equipment
Flooring Carpet, Ceramic Tile, Laminate
Fireplaces Number 1
Fireplaces Type Gas, Gas Starter
Appliance Built-in Gas Range, Dishwasher, Disposal, Electric Oven, Gas Cooktop, Microwave, Plumbed For Gas in Kitchen, Vented Exhaust Fan
Heat Source Central, Natural Gas
Laundry Full Size W/D Area, Washer Hookup
Exterior
Garage Spaces 2.0
Fence Wood
Utilities Available All Weather Road, Cable Available, Community Mailbox, Concrete, Electricity Available, Electricity Connected, Individual Gas Meter, Individual Water Meter, MUD Sewer, MUD Water, Natural Gas Available
Roof Type Composition,Shingle
Total Parking Spaces 2
Garage Yes
Building
Lot Description Adjacent to Greenbelt, Greenbelt, Interior Lot
Story One
Foundation Concrete Perimeter, Slab
Level or Stories One
Structure Type Brick,Rock/Stone
Schools
Elementary Schools Vernon
Middle Schools Bobby Summers
High Schools Royse City
School District Royse City Isd
Others
Restrictions Development
Ownership Jared & Krystal Magbee
Acceptable Financing 1031 Exchange, Cash, Conventional, FHA, USDA Loan, VA Assumable, VA Loan
Listing Terms 1031 Exchange, Cash, Conventional, FHA, USDA Loan, VA Assumable, VA Loan

GET MORE INFORMATION
REALTOR® | Lic# 0403190


