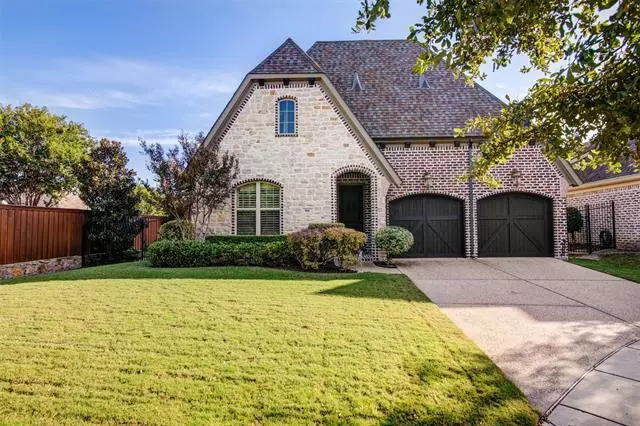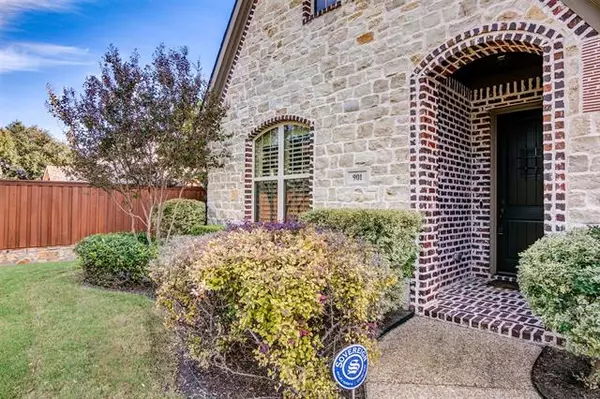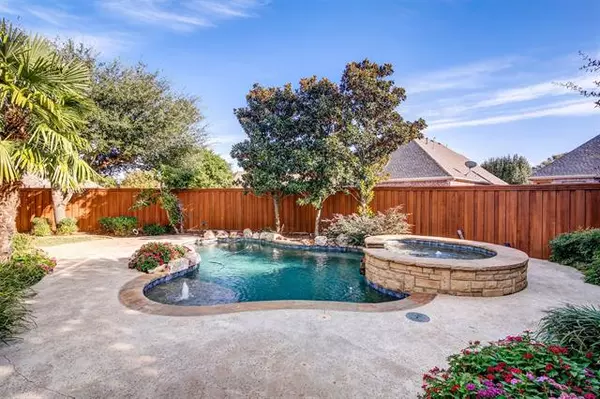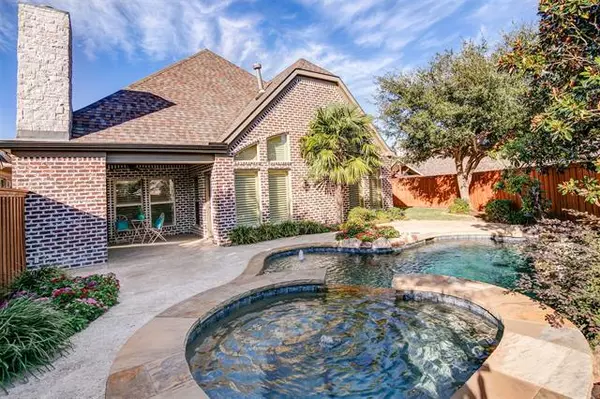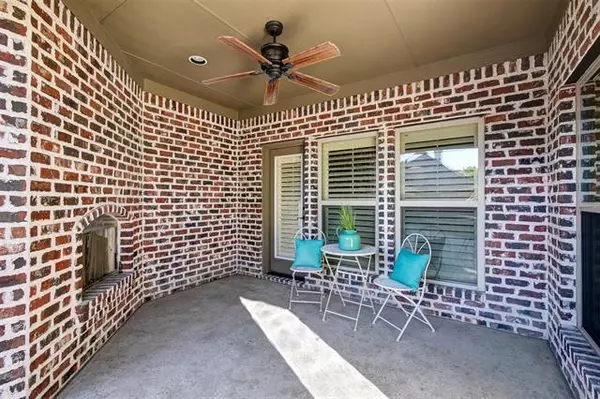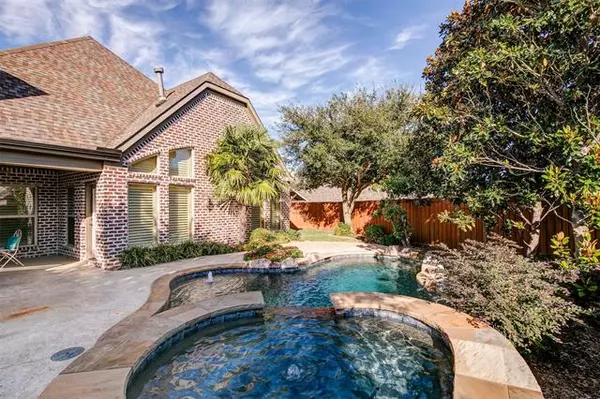$495,000
For more information regarding the value of a property, please contact us for a free consultation.
2 Beds
3 Baths
2,432 SqFt
SOLD DATE : 11/12/2020
Key Details
Property Type Single Family Home
Sub Type Single Family Residence
Listing Status Sold
Purchase Type For Sale
Square Footage 2,432 sqft
Price per Sqft $203
Subdivision Cambridge At Watters Crossing
MLS Listing ID 14452525
Sold Date 11/12/20
Style Traditional
Bedrooms 2
Full Baths 2
Half Baths 1
HOA Fees $68
HOA Y/N Mandatory
Total Fin. Sqft 2432
Year Built 2011
Annual Tax Amount $10,647
Lot Size 7,666 Sqft
Acres 0.176
Lot Dimensions 30x45x97x31x35x124
Property Description
WOW, you will appreciate the exceptional quality & gorgeous finishes this home has to offer!Stunning dramatic multiple barrel ceiling entry,handscrapped wood floors in all rooms & neutral tile bathrooms.Ideal floor plan for the owner looking for spacious bedrooms,generous living area,open flow & finer quality touches-full plantation shutters.The home is located at the base of a cul de sac for privacy & has a beautiful Riverbend play pool-spa surrounded by lush landscaped beauty.The covered patio with built-in fireplace provides a relaxing setting for entertaining & a morning favorite to enjoy your coffee.Thoughtful primary bathroom with 6x5 area ideal for exercise equipment or dressing vanity setup. Impressive!
Location
State TX
County Collin
Direction From HWY 75 head West on Stacey Road, left on N. Watters Road, left on White River Drive, first left on Charles River Court. Home is at end of cul-de-sac. Sign in yard.
Rooms
Dining Room 1
Interior
Interior Features Cable TV Available, Decorative Lighting, High Speed Internet Available
Heating Central, Natural Gas
Cooling Attic Fan, Ceiling Fan(s), Central Air, Electric
Flooring Ceramic Tile, Wood
Fireplaces Number 2
Fireplaces Type Gas Starter
Appliance Dishwasher, Disposal, Electric Oven, Gas Cooktop, Microwave, Plumbed for Ice Maker, Vented Exhaust Fan, Gas Water Heater
Heat Source Central, Natural Gas
Laundry Electric Dryer Hookup, Full Size W/D Area, Washer Hookup
Exterior
Exterior Feature Covered Patio/Porch, Fire Pit, Rain Gutters
Garage Spaces 2.0
Fence Metal, Wood
Pool Gunite, In Ground, Pool/Spa Combo, Sport, Water Feature
Utilities Available City Sewer, City Water, Individual Gas Meter, Individual Water Meter, Sidewalk, Underground Utilities
Roof Type Composition
Garage Yes
Private Pool 1
Building
Lot Description Cul-De-Sac, Few Trees, Irregular Lot, Landscaped, Sprinkler System, Subdivision
Story One
Foundation Slab
Structure Type Brick,Rock/Stone
Schools
Elementary Schools Cheatham
Middle Schools Lowery
High Schools Allen
School District Allen Isd
Others
Restrictions Deed
Ownership See Tax Rolls
Acceptable Financing Cash, Conventional, FHA, VA Loan
Listing Terms Cash, Conventional, FHA, VA Loan
Financing Cash
Special Listing Condition Survey Available
Read Less Info
Want to know what your home might be worth? Contact us for a FREE valuation!

Our team is ready to help you sell your home for the highest possible price ASAP

©2025 North Texas Real Estate Information Systems.
Bought with Brent Germany • Coldwell Banker Realty Frisco
GET MORE INFORMATION
REALTOR® | Lic# 0403190


