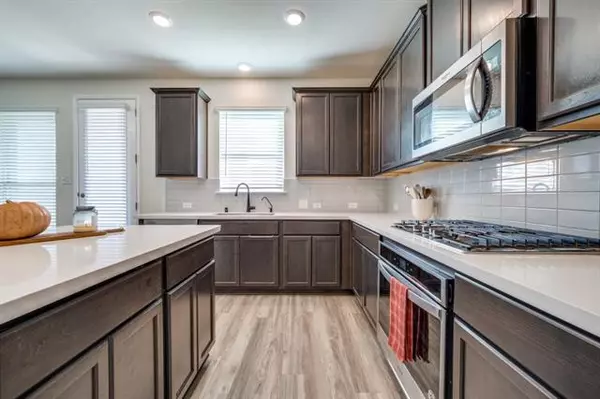$412,000
For more information regarding the value of a property, please contact us for a free consultation.
3 Beds
2 Baths
1,864 SqFt
SOLD DATE : 12/03/2021
Key Details
Property Type Single Family Home
Sub Type Single Family Residence
Listing Status Sold
Purchase Type For Sale
Square Footage 1,864 sqft
Price per Sqft $221
Subdivision Creeks Of Legacy West Phase 1
MLS Listing ID 14703831
Sold Date 12/03/21
Bedrooms 3
Full Baths 2
HOA Fees $32
HOA Y/N Mandatory
Total Fin. Sqft 1864
Year Built 2020
Lot Size 6,490 Sqft
Acres 0.149
Property Description
****MULTIPLE OFFERS RECEIVED. Please present Highest and Best offer by Sunday Nov 7th at 3:00 pm. Seller will respond by 5:00pm on Sunday. ****FINALLY- an opportunity to move into The Creeks of Legacy without waiting on construction! This darling, like new open layout plan is a neutral canvas just waiting for you to make it your own! Lovely light drapes the living and breakfast areas. Start entertaining for the holidays in a kitchen you'll want to be in! Abundant storage and prep space ,appointed with a stylish stack bond backsplash, as well as a Smart wall oven with touchscreen and Google Assistant! Primary bath is spa-like with a separate tile surround shower and large garden tub!
Location
State TX
County Denton
Community Club House, Community Pool, Playground, Tennis Court(S)
Direction Dallas North Tollway until it becomes Dallas Parkway. Turn Left onto W Frontier Parkway. R onto S Legacy Drive. L onto Clear Creek Parkway. R onto Wood River Trail. L onto Osage River Trail.
Rooms
Dining Room 1
Interior
Interior Features Cable TV Available
Heating Central, Natural Gas
Cooling Ceiling Fan(s), Central Air, Electric
Flooring Carpet, Ceramic Tile, Luxury Vinyl Plank
Appliance Dishwasher, Disposal, Electric Range, Gas Cooktop, Microwave, Gas Water Heater
Heat Source Central, Natural Gas
Laundry Full Size W/D Area
Exterior
Exterior Feature Covered Patio/Porch, Rain Gutters
Garage Spaces 2.0
Fence Wood
Community Features Club House, Community Pool, Playground, Tennis Court(s)
Utilities Available City Sewer, City Water, Curbs
Roof Type Composition
Garage Yes
Building
Lot Description Landscaped, Lrg. Backyard Grass, Sprinkler System, Subdivision
Story One
Foundation Slab
Structure Type Brick,Fiber Cement
Schools
Elementary Schools Mrs. Jerry Bryant
Middle Schools William Rushing
High Schools Prosper
School District Prosper Isd
Others
Ownership See Agent
Acceptable Financing Cash, Conventional
Listing Terms Cash, Conventional
Financing Conventional
Read Less Info
Want to know what your home might be worth? Contact us for a FREE valuation!

Our team is ready to help you sell your home for the highest possible price ASAP

©2025 North Texas Real Estate Information Systems.
Bought with Janie Nieto • Keller Williams NO. Collin Cty
GET MORE INFORMATION
REALTOR® | Lic# 0403190







