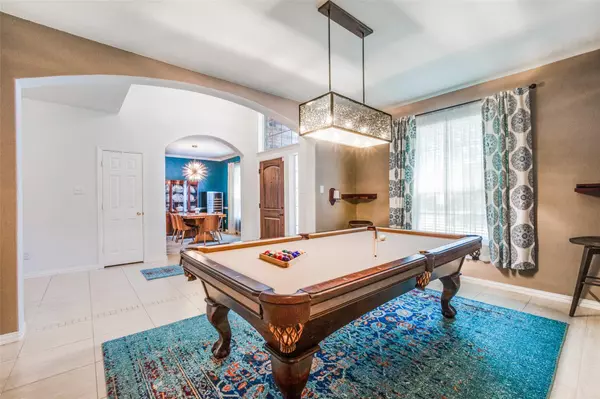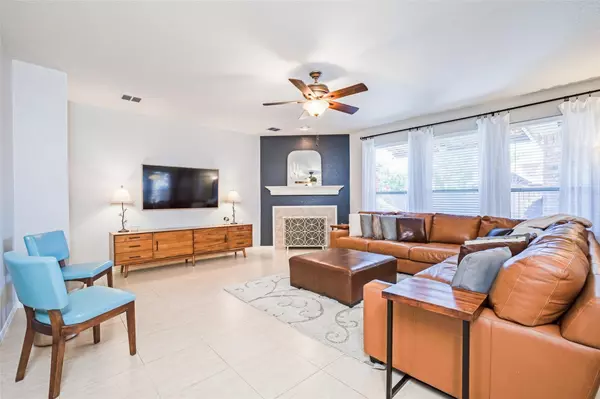$549,000
For more information regarding the value of a property, please contact us for a free consultation.
4 Beds
3 Baths
3,102 SqFt
SOLD DATE : 09/14/2022
Key Details
Property Type Single Family Home
Sub Type Single Family Residence
Listing Status Sold
Purchase Type For Sale
Square Footage 3,102 sqft
Price per Sqft $176
Subdivision Auburn Spgs Ph Two
MLS Listing ID 20132534
Sold Date 09/14/22
Style Traditional
Bedrooms 4
Full Baths 2
Half Baths 1
HOA Fees $31/qua
HOA Y/N Mandatory
Year Built 2002
Annual Tax Amount $7,261
Lot Size 7,840 Sqft
Acres 0.18
Property Description
Welcome to this beautiful 2-story brick home in Allen, TX! Located in highly desirable Allen ISD, this home is just 1 street away from both popular Celebration Park and the community pool. The home offers many amazing features, including an abundance of windows allowing natural sunlight throughout, tall archways, 3 living areas, and so much more! The kitchen has plenty of storage with a walk-in pantry, island, granite countertops, eat-in area, and breakfast bar overlooking the family room. Master suite is downstairs and features a tray ceiling, dual vanities, garden tub with separate shower, and walk-in closet. Upstairs are three additional bedrooms plus a bonus room to create the perfect space for your family. Spend a relaxing evening in your backyard retreat, boasting an extended covered patio, landscaping, shed, and plenty of grassy area for fun and games. The Auburn Springs community offers easy access to elementary and middle schools. Dont miss out on this outstanding beauty!
Location
State TX
County Collin
Community Community Pool
Direction From US Hwy 75, head East on E Main St. Turn left on N Angel Pkwy, left on Auburn Springs Dr, right on Canyon Springs Dr, and left on Clarke Springs Dr. Home will be on your right.
Rooms
Dining Room 2
Interior
Interior Features Cable TV Available, Chandelier, Decorative Lighting, Eat-in Kitchen, Granite Counters, Kitchen Island, Pantry, Walk-In Closet(s)
Heating Central, Natural Gas
Cooling Ceiling Fan(s), Central Air, Electric
Flooring Carpet, Ceramic Tile, Laminate, Wood
Fireplaces Number 1
Fireplaces Type Family Room, Gas Starter
Appliance Dishwasher, Disposal, Electric Cooktop, Electric Oven, Gas Water Heater, Microwave, Plumbed for Ice Maker, Vented Exhaust Fan
Heat Source Central, Natural Gas
Laundry Electric Dryer Hookup, Utility Room, Full Size W/D Area, Washer Hookup
Exterior
Exterior Feature Covered Patio/Porch, Rain Gutters, Lighting
Garage Spaces 2.0
Fence Full, Gate, Wood
Community Features Community Pool
Utilities Available Alley, City Sewer, City Water, Concrete, Curbs, Sidewalk
Roof Type Composition
Garage Yes
Building
Lot Description Few Trees, Interior Lot, Landscaped, Sprinkler System, Subdivision
Story Two
Foundation Slab
Structure Type Brick
Schools
School District Allen Isd
Others
Ownership See Agent
Acceptable Financing Cash, Conventional, FHA, VA Loan
Listing Terms Cash, Conventional, FHA, VA Loan
Financing VA
Read Less Info
Want to know what your home might be worth? Contact us for a FREE valuation!

Our team is ready to help you sell your home for the highest possible price ASAP

©2025 North Texas Real Estate Information Systems.
Bought with Stephanie Adams • Fleks Realty
GET MORE INFORMATION
REALTOR® | Lic# 0403190







