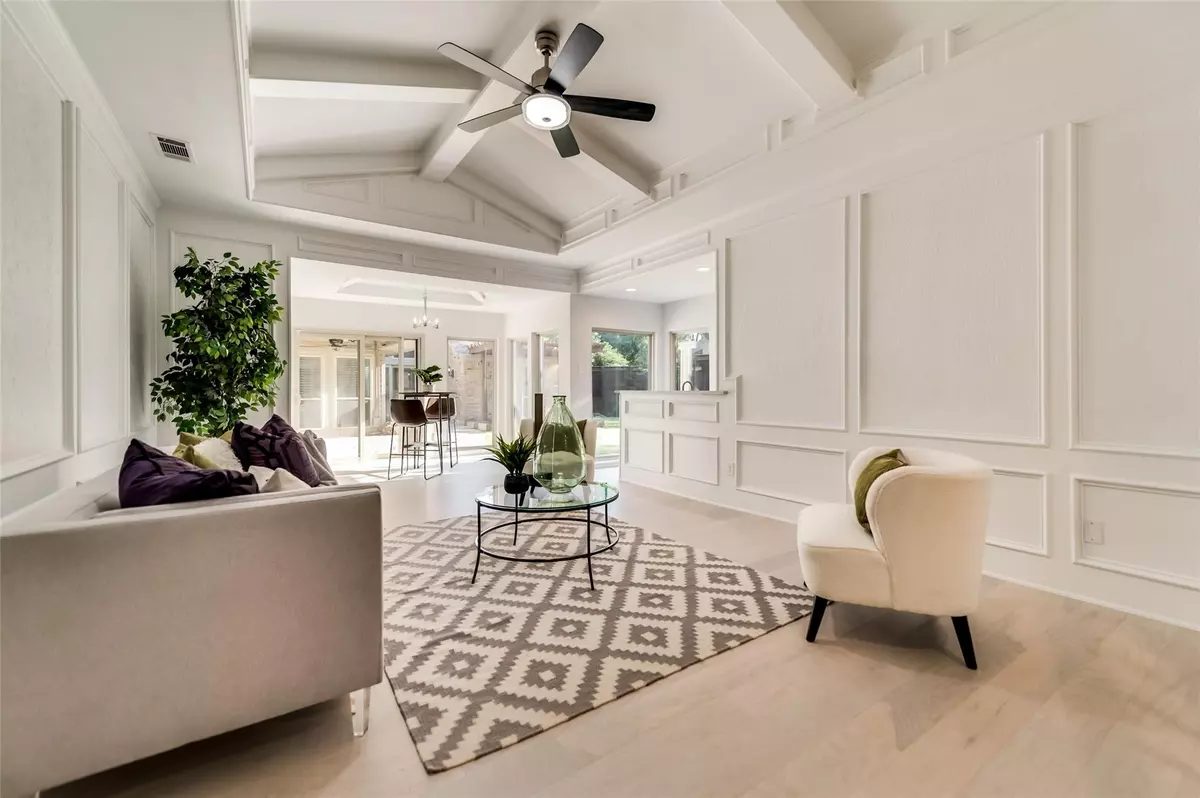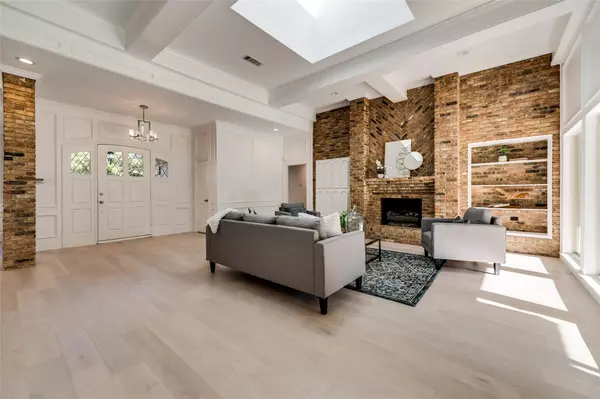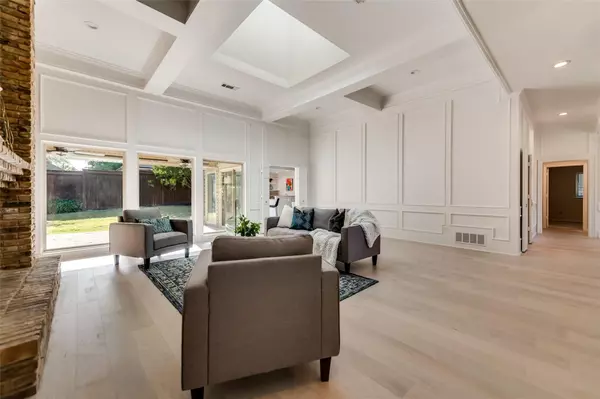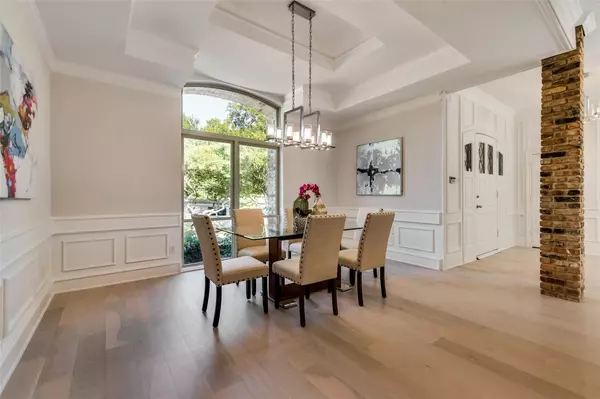$899,900
For more information regarding the value of a property, please contact us for a free consultation.
6 Beds
4 Baths
4,225 SqFt
SOLD DATE : 09/15/2022
Key Details
Property Type Single Family Home
Sub Type Single Family Residence
Listing Status Sold
Purchase Type For Sale
Square Footage 4,225 sqft
Price per Sqft $212
Subdivision Bent Trail Add Ph One
MLS Listing ID 20074213
Sold Date 09/15/22
Style Traditional
Bedrooms 6
Full Baths 4
HOA Fees $10/ann
HOA Y/N Voluntary
Year Built 1982
Annual Tax Amount $14,133
Lot Size 0.270 Acres
Acres 0.27
Property Description
MULTIPLE OFFERS RECEIVED. Highest and best offer deadline is Friday, July 22, at 2:00PM.Explore this large, freshly remodeled home in a desirable tree-lined neighborhood. The full-length windows illuminate the quality of the renovations and fill this house with natural light. Youll make many memories in this entertainers dream, with large rooms, great flow, high ceilings, and plenty of space for gatherings of family and friends.
Location
State TX
County Collin
Community Sidewalks
Direction From Frankford, turn north onto Campbell Rd. Turn right onto Flintshire, then first left onto Mahogany. The house is on your left.
Rooms
Dining Room 2
Interior
Interior Features Built-in Features, Built-in Wine Cooler, Cable TV Available, Chandelier, Decorative Lighting, Double Vanity, Eat-in Kitchen, Granite Counters, High Speed Internet Available, Paneling, Pantry, Wainscoting, Walk-In Closet(s), Wet Bar
Heating Active Solar, Central, Electric, Fireplace(s), Solar
Cooling Ceiling Fan(s), Central Air, Electric, Zoned
Flooring Carpet, Ceramic Tile, Wood
Fireplaces Number 1
Fireplaces Type Brick, Gas Logs, Gas Starter, Great Room, Living Room, Raised Hearth, Wood Burning
Appliance Dishwasher, Disposal, Electric Cooktop, Electric Oven, Microwave, Convection Oven, Double Oven, Plumbed for Ice Maker
Heat Source Active Solar, Central, Electric, Fireplace(s), Solar
Laundry Electric Dryer Hookup, Utility Room, Full Size W/D Area, Washer Hookup
Exterior
Exterior Feature Covered Deck, Covered Patio/Porch, Rain Gutters, Lighting, Private Yard, Storage
Garage Spaces 3.0
Fence Back Yard, Fenced, Full, Gate, High Fence, Wood
Community Features Sidewalks
Utilities Available Alley, Cable Available, City Sewer, City Water, Concrete, Curbs, Individual Gas Meter, Individual Water Meter, Natural Gas Available, Sewer Available, Sidewalk, Underground Utilities
Roof Type Composition
Garage Yes
Building
Lot Description Few Trees, Interior Lot, Landscaped, Level, Lrg. Backyard Grass, Sprinkler System, Subdivision
Story Two
Foundation Slab
Structure Type Brick
Schools
High Schools Plano West
School District Plano Isd
Others
Ownership See Agent
Acceptable Financing 1031 Exchange, Cash, Conventional
Listing Terms 1031 Exchange, Cash, Conventional
Financing Conventional
Read Less Info
Want to know what your home might be worth? Contact us for a FREE valuation!

Our team is ready to help you sell your home for the highest possible price ASAP

©2025 North Texas Real Estate Information Systems.
Bought with Janine Bayer • Ebby Halliday, REALTORS
GET MORE INFORMATION
REALTOR® | Lic# 0403190







