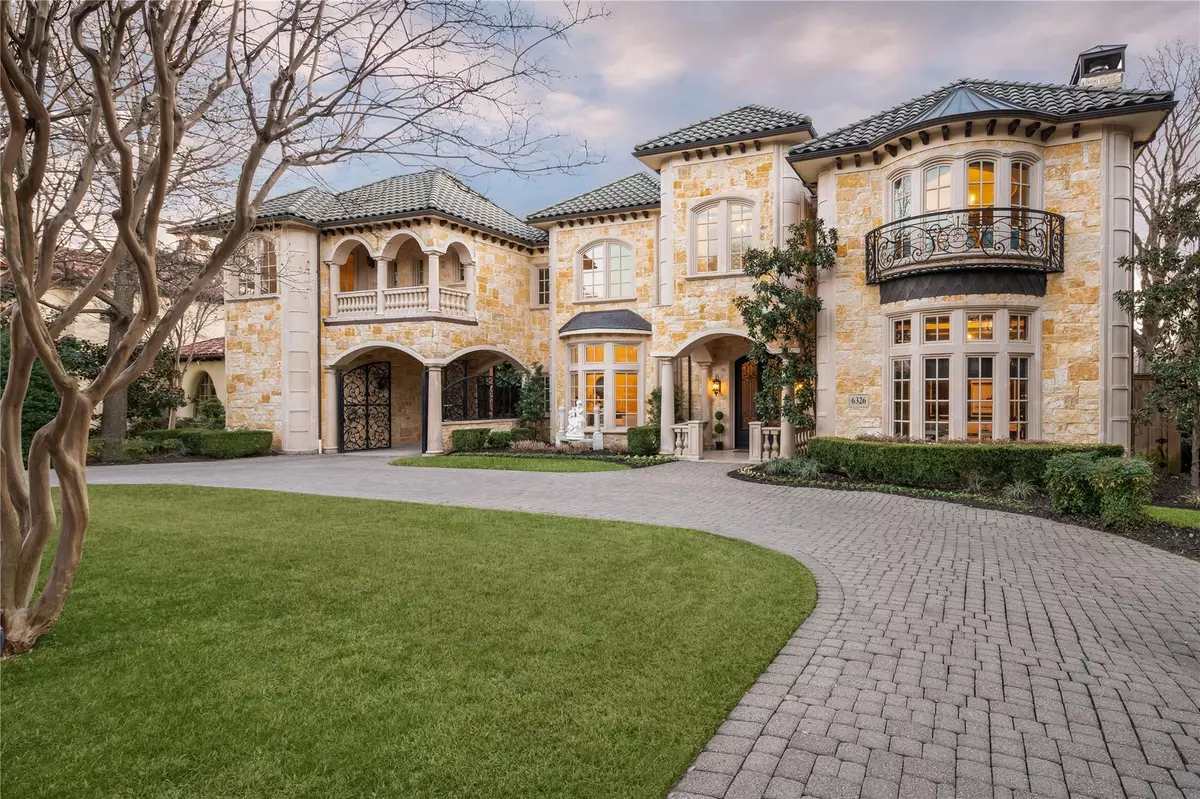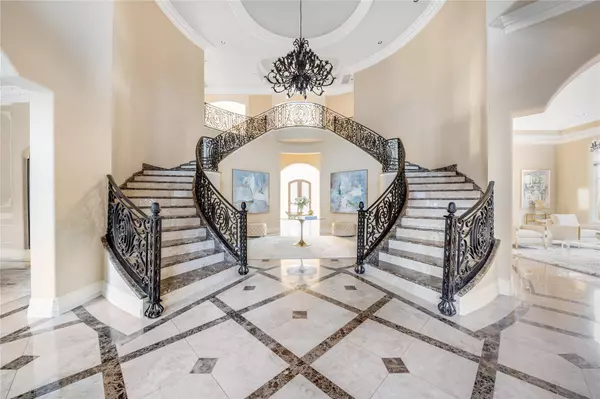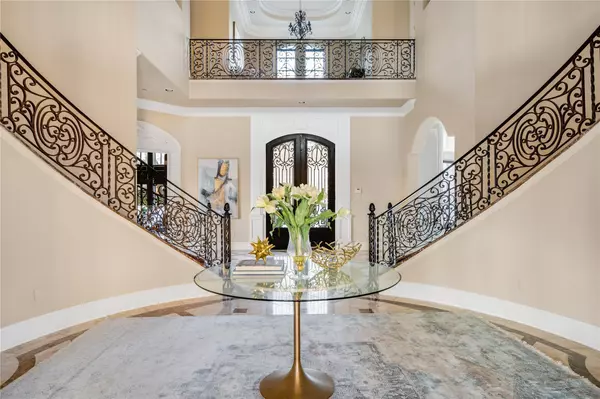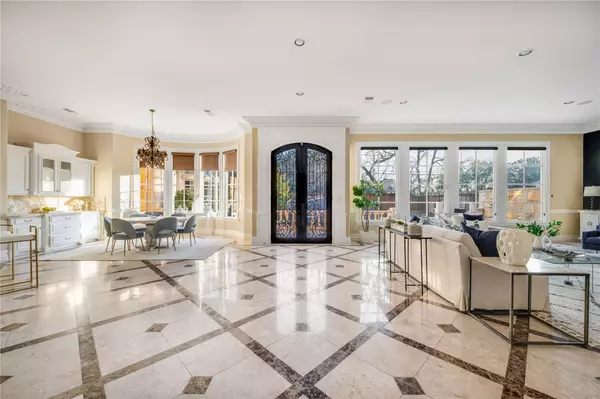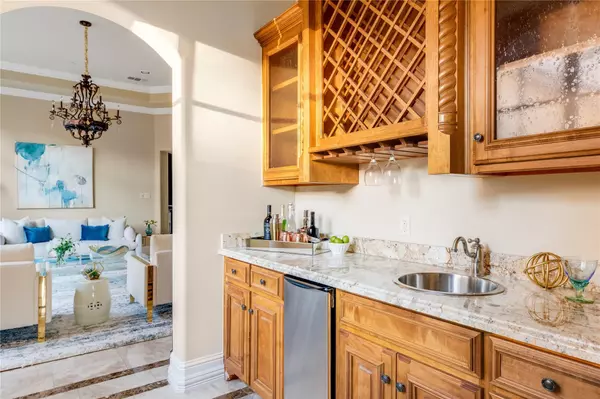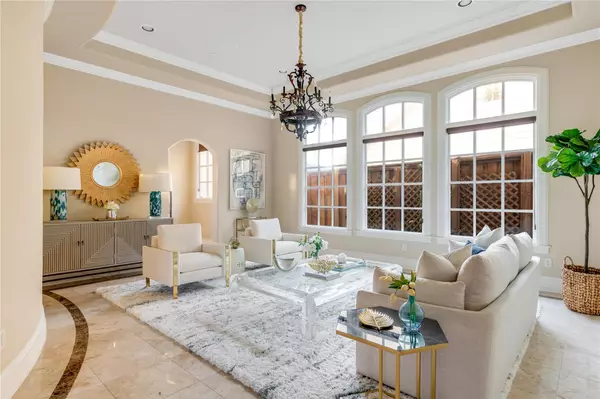$3,600,000
For more information regarding the value of a property, please contact us for a free consultation.
5 Beds
7 Baths
11,014 SqFt
SOLD DATE : 12/16/2022
Key Details
Property Type Single Family Home
Sub Type Single Family Residence
Listing Status Sold
Purchase Type For Sale
Square Footage 11,014 sqft
Price per Sqft $326
Subdivision Loughmillers
MLS Listing ID 20201048
Sold Date 12/16/22
Style Mediterranean,Spanish,Traditional
Bedrooms 5
Full Baths 5
Half Baths 2
HOA Fees $50/ann
HOA Y/N Voluntary
Year Built 2005
Annual Tax Amount $59,499
Lot Size 0.346 Acres
Acres 0.346
Lot Dimensions 100 x 150
Property Description
Captivating Mediterranean oasis with luxurious stone architecture, multiple balconies, wrought iron detailing, tile & metal roofing. From the imported marble floors, antique vanities, elevator, & gorgeous light fixtures to the breathtaking double staircase in the entrance, this home is unforgettable. Convenient for multigeneration families with TWO palatial primary suites! One of the magnificent owner's suites is upstairs & the 2nd is downstairs. Both suites have massive wardrobe closets, sitting areas, heated bathroom floors & a sauna. Gourmet kitchen has stainless Viking appliances, large island, built in espresso machine, & is open to the spacious grand room that includes the family room & breakfast nook. The circle drive & gated Porte cache entry leads to a three car garage with extra parking. Backyard has lush low-maintenance turf, a resort style pool, & covered patio built for entertaining. Don't miss this Preston Hollow estate that is luxury at an incredible value!
Location
State TX
County Dallas
Direction From the Tollway South, exit Walnut Hill Lane and turn Right. Then turn left onto Preston road, and Right onto Lakehurst Ave.
Rooms
Dining Room 3
Interior
Interior Features Built-in Wine Cooler, Cable TV Available, Cathedral Ceiling(s), Chandelier, Decorative Lighting, Double Vanity, Eat-in Kitchen, Elevator, Flat Screen Wiring, Granite Counters, High Speed Internet Available, Kitchen Island, Loft, Multiple Staircases, Natural Woodwork, Open Floorplan, Pantry, Sound System Wiring, Vaulted Ceiling(s), Walk-In Closet(s), Wet Bar, In-Law Suite Floorplan
Heating Central, Natural Gas
Cooling Attic Fan, Ceiling Fan(s), Central Air, Electric
Flooring Marble, Stone, Wood
Fireplaces Number 5
Fireplaces Type Gas Logs, Gas Starter, Great Room, Library, Living Room, Master Bedroom
Equipment Home Theater, Irrigation Equipment
Appliance Built-in Coffee Maker, Built-in Refrigerator, Commercial Grade Range, Commercial Grade Vent, Dishwasher, Disposal, Gas Cooktop, Ice Maker, Microwave, Convection Oven, Double Oven, Plumbed For Gas in Kitchen, Refrigerator, Vented Exhaust Fan
Heat Source Central, Natural Gas
Exterior
Exterior Feature Awning(s), Balcony, Covered Deck, Covered Patio/Porch, Rain Gutters, Lighting, Private Yard
Garage Spaces 2.0
Carport Spaces 3
Fence Gate, Wood, Wrought Iron
Pool Gunite, Heated, In Ground, Pool Sweep, Pool/Spa Combo, Water Feature
Utilities Available City Sewer, City Water
Roof Type Slate,Tile
Garage Yes
Private Pool 1
Building
Lot Description Landscaped, Sprinkler System, Subdivision
Story Two
Foundation Slab
Structure Type Rock/Stone
Schools
Elementary Schools Prestonhol
School District Dallas Isd
Others
Ownership See Listing Agent
Acceptable Financing Cash, Conventional
Listing Terms Cash, Conventional
Financing Conventional
Read Less Info
Want to know what your home might be worth? Contact us for a FREE valuation!

Our team is ready to help you sell your home for the highest possible price ASAP

©2025 North Texas Real Estate Information Systems.
Bought with Derek Pilkinton • Scott Neal Real Estate
GET MORE INFORMATION
REALTOR® | Lic# 0403190


