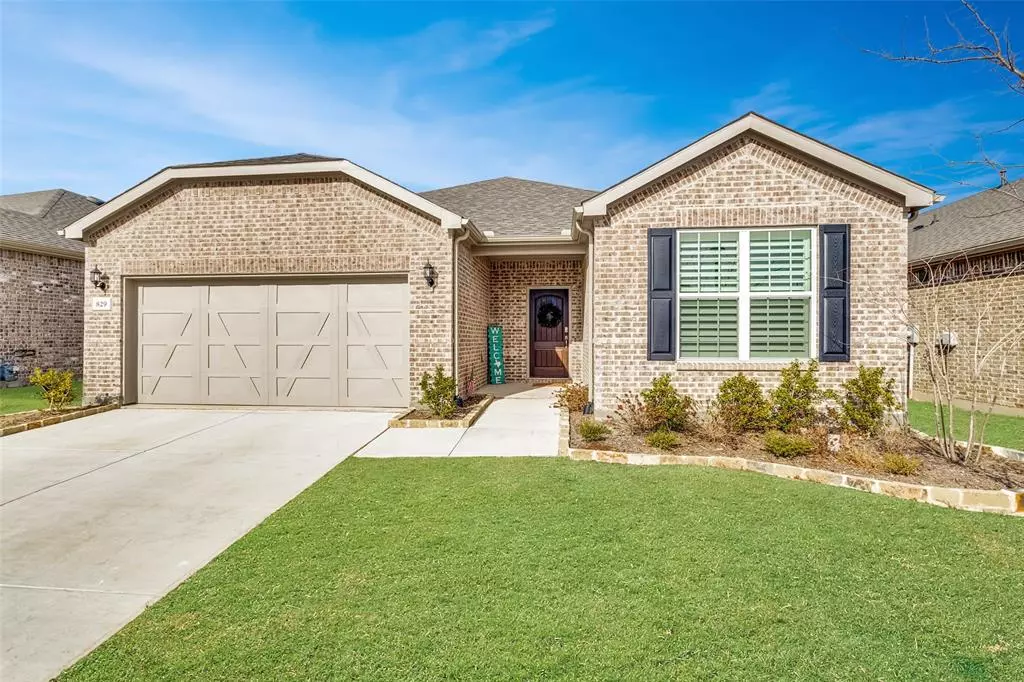$425,000
For more information regarding the value of a property, please contact us for a free consultation.
2 Beds
2 Baths
1,723 SqFt
SOLD DATE : 01/31/2022
Key Details
Property Type Single Family Home
Sub Type Single Family Residence
Listing Status Sold
Purchase Type For Sale
Square Footage 1,723 sqft
Price per Sqft $246
Subdivision Trinity Falls
MLS Listing ID 14728740
Sold Date 01/31/22
Style Traditional
Bedrooms 2
Full Baths 2
HOA Fees $120/qua
HOA Y/N Mandatory
Total Fin. Sqft 1723
Year Built 2020
Annual Tax Amount $944
Lot Size 5,619 Sqft
Acres 0.129
Lot Dimensions 51x110
Property Description
Multiple offer-deadline to submit 8pm Sunday Jan 9! Del Webb Abbeyville floorplan. 2 BDRM + STUDY. Great curb appeal with stone-lined flowerbeds. Kitchen features incl. built-in gas cooktop & upgraded dishwasher, white cabinets with pull-out sliders & soft-close feature + large breakfast bar with pendant lights overhead & quartz countertops. Master bathroom upgrades include white maple cabinets with bank of drawers, pull-out drawers in lower cabinets, extra storage cabinet and bench in extended shower. Plantation Shutters and Wood-look Tile flooring throughout home. Tankless water heater. Mud bench by garage entry for coat and purse storage. Fenced backyard with extended covered patio. 1 resident has to be 55+.
Location
State TX
County Collin
Community Club House, Community Pool, Community Sprinkler, Greenbelt, Jogging Path/Bike Path, Lake, Park, Perimeter Fencing, Playground
Direction From 75, exit Laud Howell - travel west on it. It turns to the right, becoming Trinity Falls Pkwy. Welcome to the neighborhood! At the fork, veer right on Olympic Crossing. Left on Sweetwater. Stay on Sweetwater Cove through 2 roundabouts. Right on Habitat. Right on Dusty. Left on Forgotten Forest.
Rooms
Dining Room 1
Interior
Interior Features Cable TV Available, Decorative Lighting, Flat Screen Wiring, High Speed Internet Available, Smart Home System
Heating Central, Natural Gas
Cooling Ceiling Fan(s), Central Air, Electric
Flooring Ceramic Tile
Appliance Dishwasher, Disposal, Electric Oven, Gas Cooktop, Microwave, Plumbed For Gas in Kitchen, Plumbed for Ice Maker, Vented Exhaust Fan, Tankless Water Heater
Heat Source Central, Natural Gas
Laundry Electric Dryer Hookup, Full Size W/D Area, Washer Hookup
Exterior
Exterior Feature Covered Patio/Porch, Rain Gutters
Garage Spaces 2.0
Fence Wrought Iron
Community Features Club House, Community Pool, Community Sprinkler, Greenbelt, Jogging Path/Bike Path, Lake, Park, Perimeter Fencing, Playground
Utilities Available Community Mailbox, Concrete, Curbs, Individual Gas Meter, Individual Water Meter, MUD Sewer, MUD Water, Outside City Limits, Sidewalk, Underground Utilities
Roof Type Composition
Total Parking Spaces 2
Garage Yes
Building
Lot Description Few Trees, Interior Lot, Landscaped, Sprinkler System, Subdivision
Story One
Foundation Slab
Level or Stories One
Structure Type Brick
Schools
Elementary Schools Naomi Press
Middle Schools Johnson
High Schools Mckinney North
School District Mckinney Isd
Others
Senior Community 1
Ownership See Offer Instructions
Acceptable Financing Cash, Conventional, FHA, VA Loan
Listing Terms Cash, Conventional, FHA, VA Loan
Financing Conventional
Read Less Info
Want to know what your home might be worth? Contact us for a FREE valuation!

Our team is ready to help you sell your home for the highest possible price ASAP

©2025 North Texas Real Estate Information Systems.
Bought with Connie Goodrich • Keller Williams NO. Collin Cty
GET MORE INFORMATION
REALTOR® | Lic# 0403190


