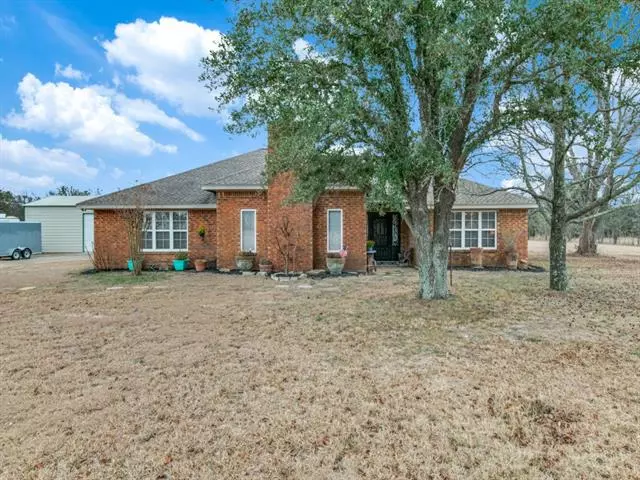$600,000
For more information regarding the value of a property, please contact us for a free consultation.
4 Beds
2 Baths
2,091 SqFt
SOLD DATE : 03/03/2022
Key Details
Property Type Single Family Home
Sub Type Single Family Residence
Listing Status Sold
Purchase Type For Sale
Square Footage 2,091 sqft
Price per Sqft $286
Subdivision Petway Farm Subdivision
MLS Listing ID 14749743
Sold Date 03/03/22
Style Traditional
Bedrooms 4
Full Baths 2
HOA Y/N None
Total Fin. Sqft 2091
Year Built 1983
Annual Tax Amount $6,370
Lot Size 3.015 Acres
Acres 3.015
Lot Dimensions 213 x 624 x 213 x 624
Property Description
MULTIPLE OFFER NOTICE. DEADLINE FEB 8 AT 6:00. QUIET COUNTRY LIVING, close to shopping & restaurants in Allen. HORSES WELCOME! TRINITY TRAIL on Lake Lavon is close by with 25+ miles of trails. OUTDOOR living feat. lge INGROUND gunite POOL, gazebo, deck w. 6 person Jacuzzi HOT TUB & 10 x 10 SCREENED in porch. Enter through beautiful iron front door. Granite counters kitchen & all baths. SS appliances. Upgraded FLOORS. Wood in bedrooms. LGE Master bed.w. walkin CUSTOM CLOSET DESIGN, sep vanities, lge walkin shower & sep. personal sauna.NOTE size of bedrooms & optional game rm.Newer 30 x 24 x12 steel bldg, foam insulated w. concrete floor. Sep. single bldg 16 x 12 add'l storage w. chicken coop behind. MUST SEE!
Location
State TX
County Collin
Direction 75 N. to Stacy Rd. go east to Country Club, turn right, turn left or east on Blondy Jhune to Winningkoff. Turn left on Winningkoff then right at the stop sign home is on the right SIY.
Rooms
Dining Room 2
Interior
Interior Features Cable TV Available, Paneling, Wainscoting
Heating Central, Natural Gas, Propane
Cooling Central Air, Electric
Flooring Ceramic Tile, Wood
Fireplaces Number 1
Fireplaces Type Wood Burning
Appliance Built-in Gas Range, Dishwasher, Disposal, Plumbed for Ice Maker, Water Softener
Heat Source Central, Natural Gas, Propane
Exterior
Exterior Feature Rain Gutters, Storage
Garage Spaces 2.0
Fence Gate, Wire
Pool Gunite, In Ground
Utilities Available City Water, Individual Water Meter, Septic
Roof Type Composition
Garage Yes
Private Pool 1
Building
Lot Description Acreage, Few Trees, Lrg. Backyard Grass
Story One
Foundation Slab
Structure Type Brick
Schools
Elementary Schools Webb
Middle Schools Johnson
High Schools Mckinney
School District Mckinney Isd
Others
Ownership see agent
Acceptable Financing Cash, Conventional, VA Loan
Listing Terms Cash, Conventional, VA Loan
Financing Private
Read Less Info
Want to know what your home might be worth? Contact us for a FREE valuation!

Our team is ready to help you sell your home for the highest possible price ASAP

©2024 North Texas Real Estate Information Systems.
Bought with James Sharp • EXP REALTY
GET MORE INFORMATION

REALTOR® | Lic# 0403190


