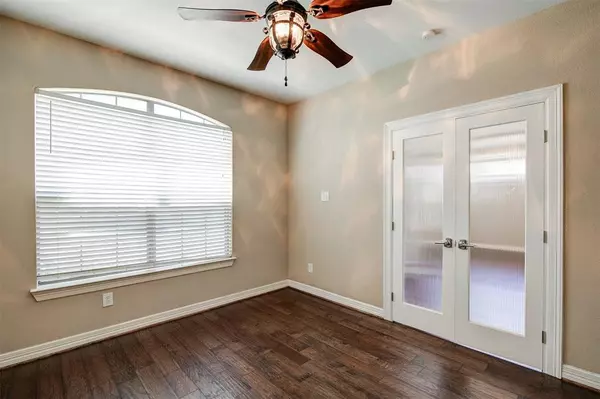$430,000
For more information regarding the value of a property, please contact us for a free consultation.
4 Beds
3 Baths
2,698 SqFt
SOLD DATE : 07/21/2021
Key Details
Property Type Single Family Home
Sub Type Single Family Residence
Listing Status Sold
Purchase Type For Sale
Square Footage 2,698 sqft
Price per Sqft $159
Subdivision Avalon Ph 4
MLS Listing ID 14601283
Sold Date 07/21/21
Style Traditional
Bedrooms 4
Full Baths 2
Half Baths 1
HOA Fees $23
HOA Y/N Mandatory
Total Fin. Sqft 2698
Year Built 2005
Annual Tax Amount $6,935
Lot Size 5,662 Sqft
Acres 0.13
Property Description
This immaculate, move in ready home offers high ceilings, a bright open floor plan, NEW engineered hardwood floors in ALL of the downstairs area, fresh paint and oversized rooms. The kitchen features beautiful granite counters, with an abundance of cabinets and stainless appliances. Extra insulation was added to the study for noise reduction. The backyard offers a covered patio and is a perfect size for entertaining. HOA has a community pool and park all within a short walking distance. Easy access to HWY 121.
Location
State TX
County Collin
Community Community Pool, Greenbelt, Playground
Direction Use GPS.
Rooms
Dining Room 2
Interior
Interior Features Cable TV Available, Decorative Lighting
Heating Central, Natural Gas
Cooling Central Air, Electric
Flooring Carpet, Ceramic Tile, Luxury Vinyl Plank
Fireplaces Number 1
Fireplaces Type Gas Starter
Appliance Dishwasher, Disposal, Electric Range, Microwave
Heat Source Central, Natural Gas
Exterior
Exterior Feature Covered Patio/Porch, Rain Gutters
Garage Spaces 2.0
Carport Spaces 2
Fence Wood
Community Features Community Pool, Greenbelt, Playground
Utilities Available City Sewer, City Water
Roof Type Composition
Total Parking Spaces 2
Garage Yes
Building
Lot Description Interior Lot, Landscaped, Subdivision
Story Two
Foundation Slab
Level or Stories Two
Structure Type Brick
Schools
Elementary Schools Jesse Mcgowen
Middle Schools Evans
High Schools Mckinney
School District Mckinney Isd
Others
Ownership See Agent
Acceptable Financing Cash, Conventional, VA Loan
Listing Terms Cash, Conventional, VA Loan
Financing Conventional
Read Less Info
Want to know what your home might be worth? Contact us for a FREE valuation!

Our team is ready to help you sell your home for the highest possible price ASAP

©2025 North Texas Real Estate Information Systems.
Bought with Van Tran • Tiffany Realty LLC
GET MORE INFORMATION
REALTOR® | Lic# 0403190







