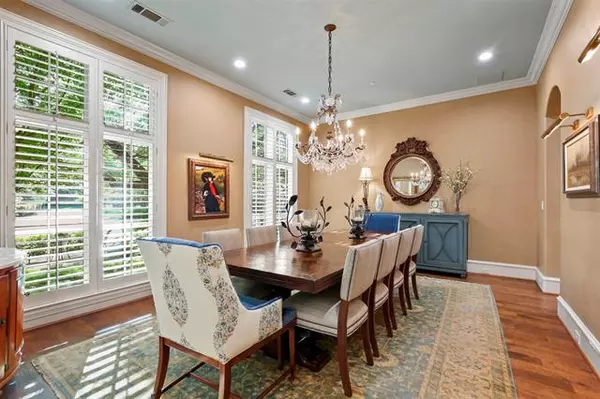$1,849,900
For more information regarding the value of a property, please contact us for a free consultation.
5 Beds
7 Baths
6,959 SqFt
SOLD DATE : 05/14/2021
Key Details
Property Type Single Family Home
Sub Type Single Family Residence
Listing Status Sold
Purchase Type For Sale
Square Footage 6,959 sqft
Price per Sqft $265
Subdivision Bent Tree Add 02
MLS Listing ID 14448130
Sold Date 05/14/21
Style French,Traditional
Bedrooms 5
Full Baths 5
Half Baths 2
HOA Y/N None
Total Fin. Sqft 6959
Year Built 2008
Annual Tax Amount $51,969
Lot Size 0.467 Acres
Acres 0.467
Lot Dimensions Irregular
Property Description
Luxurious estate on private cul-de-sac lot. Impressive study with wood-beamed ceiling, BI bookshelves, and wood paneling. Kitchen has specially selected granite, walk-in pantry, and stainless appliances! Downstairs master with door to patio. Master bath has 2 WIC's and 2 vanities. Morning room has stone FP and wood-beamed ceiling. Family room features wood floors, wet bar with wine room, wood-beamed cathedral ceiling, wall of windows, skylights, and floor to ceiling stone WBFP. Laundry room presents granite & door-to-dog run with turf. Four bedrooms upstairs each with bath & WIC. Backyard has covered patio with outdoor FP, landscaping, large play yard, and pool! Home features vegetable garden off rear driveway!
Location
State TX
County Dallas
Direction From Westgrove, no north on Club Hill Dr., North on Club Oaks Dr, east on Club Oaks Court
Rooms
Dining Room 2
Interior
Interior Features Built-in Wine Cooler, Decorative Lighting, Flat Screen Wiring, High Speed Internet Available, Multiple Staircases, Paneling, Smart Home System, Sound System Wiring, Vaulted Ceiling(s), Wet Bar
Heating Central, Natural Gas, Zoned
Cooling Central Air, Electric, Zoned
Flooring Carpet, Marble, Wood
Fireplaces Number 3
Fireplaces Type Gas Logs, Wood Burning
Equipment Satellite Dish
Appliance Built-in Gas Range, Built-in Refrigerator, Commercial Grade Range, Commercial Grade Vent, Dishwasher, Disposal, Double Oven, Gas Cooktop, Gas Oven, Gas Range, Microwave, Vented Exhaust Fan, Gas Water Heater
Heat Source Central, Natural Gas, Zoned
Laundry Electric Dryer Hookup, Full Size W/D Area, Gas Dryer Hookup, Washer Hookup
Exterior
Exterior Feature Covered Patio/Porch, Fire Pit, Garden(s), Lighting
Garage Spaces 3.0
Fence Wood
Pool Gunite, In Ground, Pool Sweep, Water Feature
Utilities Available Alley, City Sewer, City Water, Concrete, Curbs
Roof Type Composition
Garage Yes
Private Pool 1
Building
Lot Description Cul-De-Sac, Landscaped, Lrg. Backyard Grass, Many Trees, Sprinkler System, Subdivision
Story Two
Foundation Combination
Structure Type Brick
Schools
Elementary Schools Jerry Junkins
Middle Schools Walker
High Schools White
School District Dallas Isd
Others
Ownership Of Record
Financing Conventional
Read Less Info
Want to know what your home might be worth? Contact us for a FREE valuation!

Our team is ready to help you sell your home for the highest possible price ASAP

©2025 North Texas Real Estate Information Systems.
Bought with Carol Russo • Compass RE Texas, LLC
GET MORE INFORMATION
REALTOR® | Lic# 0403190







