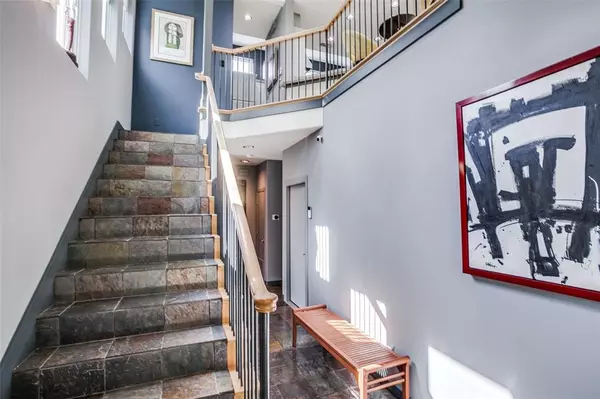$779,000
For more information regarding the value of a property, please contact us for a free consultation.
3 Beds
4 Baths
2,870 SqFt
SOLD DATE : 09/17/2021
Key Details
Property Type Townhouse
Sub Type Townhouse
Listing Status Sold
Purchase Type For Sale
Square Footage 2,870 sqft
Price per Sqft $271
Subdivision Bowser Add 02
MLS Listing ID 14652442
Sold Date 09/17/21
Style Contemporary/Modern
Bedrooms 3
Full Baths 3
Half Baths 1
HOA Fees $266/qua
HOA Y/N Mandatory
Total Fin. Sqft 2870
Year Built 2004
Annual Tax Amount $16,117
Lot Size 3,179 Sqft
Acres 0.073
Property Description
Exceptional living where natural light ensconces this elevator-ready, corner townhome. Turn-key home includes 3 bedrooms all of which have ensuite bathrooms. 3 private outdoor spaces: spacious patio, balcony and roof-top terrace with city views. Chef's kitchen and open living for entertaining. Soaring ceilings and walls ready for your art installations, with meticulous details such as all windows treated with UV film to protect your art work and furniture. For the dog lovers a private dog run. Copious amenities throughout this Dallas-Oaklawn treasure. Meticulously maintained and loved.Two car attached garage in this 4 unit gated community. HOA quarterly $800.
Location
State TX
County Dallas
Community Community Sprinkler, Gated
Direction From Lemmon Avenue: North on Oak Lawn, left on Bowser, home is on the right.
Rooms
Dining Room 1
Interior
Interior Features Built-in Wine Cooler, Decorative Lighting, Flat Screen Wiring, Multiple Staircases, Other
Heating Central, Natural Gas, Other, Zoned
Cooling Ceiling Fan(s), Central Air, Electric, Other, Zoned
Flooring Concrete, Slate, Wood
Fireplaces Number 2
Fireplaces Type Decorative, Gas Logs, Master Bedroom, Stone
Appliance Built-in Refrigerator, Commercial Grade Range, Commercial Grade Vent, Dishwasher, Disposal, Electric Oven, Gas Range, Microwave, Plumbed for Ice Maker, Refrigerator
Heat Source Central, Natural Gas, Other, Zoned
Laundry Electric Dryer Hookup, Washer Hookup
Exterior
Exterior Feature Balcony, Dog Run, Rain Gutters, Outdoor Living Center
Garage Spaces 2.0
Fence Gate, Wrought Iron, Rock/Stone
Community Features Community Sprinkler, Gated
Utilities Available City Sewer, City Water, Concrete, Curbs, Individual Gas Meter
Roof Type Composition
Total Parking Spaces 2
Garage Yes
Building
Lot Description Corner Lot, Few Trees, Landscaped, Sprinkler System
Story Three Or More
Foundation Slab
Level or Stories Three Or More
Structure Type Rock/Stone,Stucco
Schools
Elementary Schools Milam
Middle Schools Spence
High Schools North Dallas
School District Dallas Isd
Others
Ownership See Agent
Acceptable Financing Cash, Conventional
Listing Terms Cash, Conventional
Financing Cash
Read Less Info
Want to know what your home might be worth? Contact us for a FREE valuation!

Our team is ready to help you sell your home for the highest possible price ASAP

©2025 North Texas Real Estate Information Systems.
Bought with Patty Collins • Ebby Halliday, REALTORS
GET MORE INFORMATION
REALTOR® | Lic# 0403190







