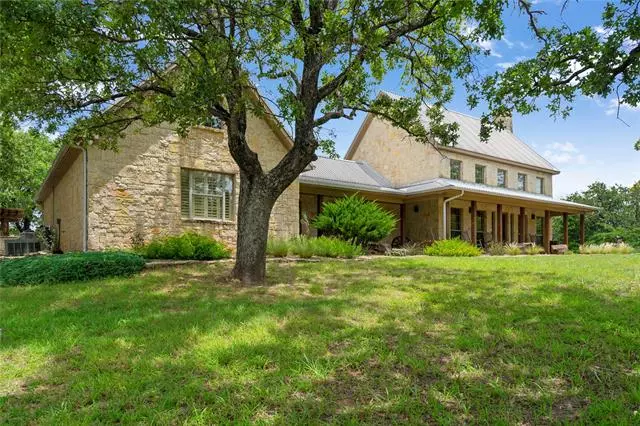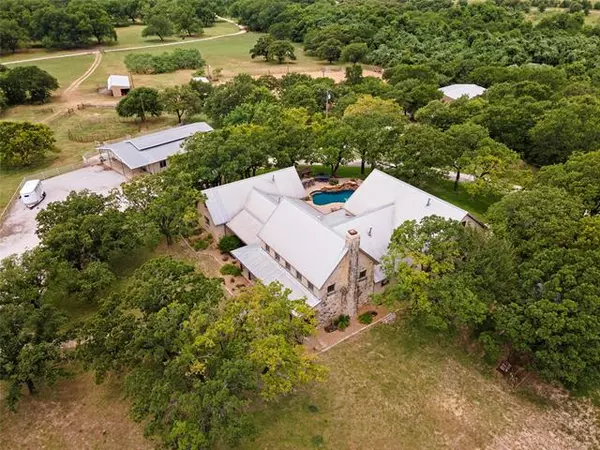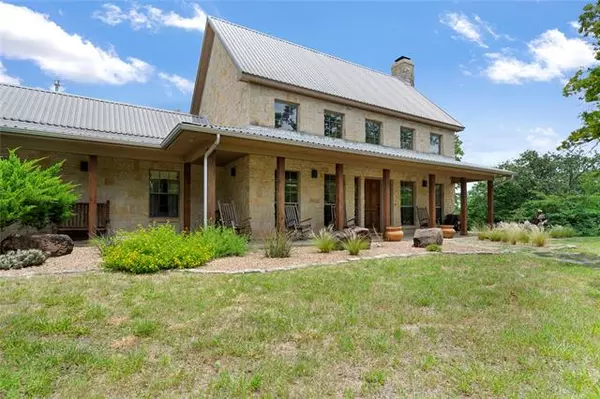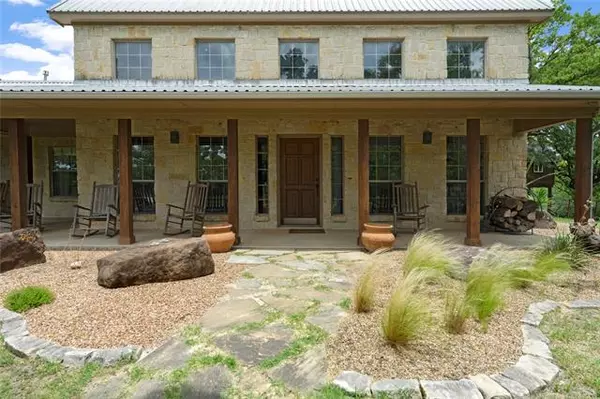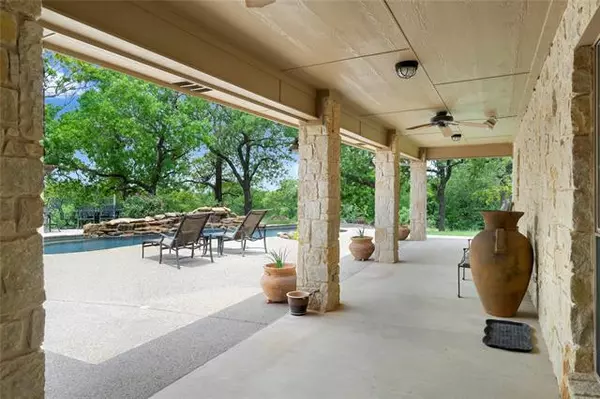$1,950,000
For more information regarding the value of a property, please contact us for a free consultation.
5 Beds
4 Baths
4,368 SqFt
SOLD DATE : 12/03/2021
Key Details
Property Type Single Family Home
Sub Type Farm
Listing Status Sold
Purchase Type For Sale
Square Footage 4,368 sqft
Price per Sqft $446
Subdivision River Bend Estates Gated Community
MLS Listing ID 14607905
Sold Date 12/03/21
Style Ranch,Southwestern
Bedrooms 5
Full Baths 3
Half Baths 1
HOA Y/N None
Total Fin. Sqft 4368
Year Built 1999
Lot Size 66.440 Acres
Acres 66.44
Property Description
The Custom Horse Ranch you have been searching for: Welcome to 398 Private Rd. 3249 in beautiful Decatur, TX! This luxury ranch truly has it all! Starting w the Austin Stone Custom built home, featuring soaring ceilings, a large chef's kitchen with high end appliances, and finishes throughout. Enjoy the secluded master suite where you have direct access to the swimming pool and outdoor living amenities. Down the hill is every Cowboy or Cowgirl's dream set up including a 4+ stall horse barn w workout room & tack room, outdoor arena w team roping & calf roping chutes, chuck wagon cook shack, insulated workshop w custom bar and bathroom. Enjoy roping, hunting, fishing, swimming, ATVs and more all in your backyard
Location
State TX
County Wise
Community Gated
Direction From Downtown Fort Worth heading N on 35. Exit to Decatur Hwy. 287. Exit N FM 51, turn left to go under the Hwy. 287 over pass. Turn right on Preskitt Rd. Left on CR 3141, right on CR 3250, entrance to River Bend Estates will be ahead (ST to provide gate code) property will be ahead at cul de sac.
Rooms
Dining Room 1
Interior
Interior Features Cable TV Available, Decorative Lighting, High Speed Internet Available, Sound System Wiring
Heating Central, Natural Gas, Propane
Cooling Ceiling Fan(s), Central Air, Electric
Flooring Carpet, Ceramic Tile
Fireplaces Number 1
Fireplaces Type Gas Starter, Masonry, Master Bedroom, Stone, Wood Burning
Appliance Built-in Refrigerator, Dishwasher, Disposal, Double Oven, Dryer, Electric Oven, Gas Cooktop, Gas Range, Ice Maker, Microwave, Plumbed for Ice Maker, Refrigerator, Vented Exhaust Fan, Warming Drawer, Water Softener, Electric Water Heater, Gas Water Heater
Heat Source Central, Natural Gas, Propane
Laundry Electric Dryer Hookup, Full Size W/D Area, Washer Hookup
Exterior
Exterior Feature Attached Grill, Covered Deck, Covered Patio/Porch, Rain Gutters, Lighting, Outdoor Living Center, RV/Boat Parking, Stable/Barn, Storm Cellar, Storage
Garage Spaces 2.0
Carport Spaces 3
Fence Barbed Wire, Cross Fenced, Gate, Pipe
Pool Gunite, In Ground, Pool Sweep
Community Features Gated
Utilities Available Asphalt, No City Services, No Sewer, No Water, Outside City Limits, Private Road, Private Sewer, Private Water, Septic, Well
Roof Type Metal
Garage Yes
Private Pool 1
Building
Lot Description Acreage, Cul-De-Sac, Few Trees, Landscaped, Pasture, Sprinkler System, Tank/ Pond
Story Two
Foundation Slab
Structure Type Rock/Stone
Schools
Elementary Schools Rann
Middle Schools Mccarroll
High Schools Decatur
School District Decatur Isd
Others
Restrictions Easement(s),No Mobile Home,Pipeline
Acceptable Financing Cash, Conventional, FHA
Listing Terms Cash, Conventional, FHA
Financing Conventional
Special Listing Condition Aerial Photo
Read Less Info
Want to know what your home might be worth? Contact us for a FREE valuation!

Our team is ready to help you sell your home for the highest possible price ASAP

©2025 North Texas Real Estate Information Systems.
Bought with Damon Williamson • Compass RE Texas, LLC.
GET MORE INFORMATION
REALTOR® | Lic# 0403190


