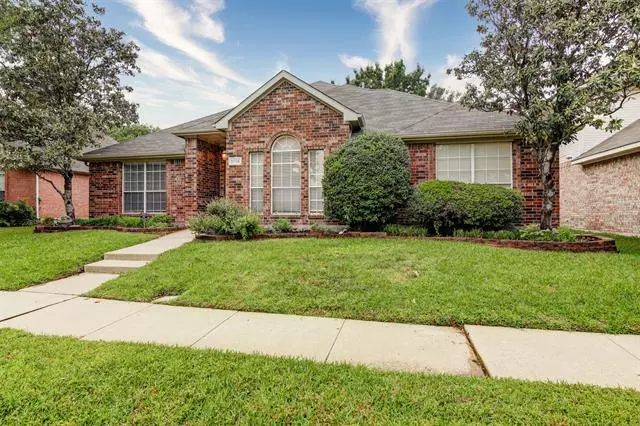$479,900
For more information regarding the value of a property, please contact us for a free consultation.
4 Beds
2 Baths
2,160 SqFt
SOLD DATE : 06/13/2022
Key Details
Property Type Single Family Home
Sub Type Single Family Residence
Listing Status Sold
Purchase Type For Sale
Square Footage 2,160 sqft
Price per Sqft $222
Subdivision Eldorado Heights Ph A1
MLS Listing ID 20049173
Sold Date 06/13/22
Style Traditional
Bedrooms 4
Full Baths 2
HOA Fees $29/ann
HOA Y/N Mandatory
Year Built 1995
Annual Tax Amount $6,466
Lot Size 7,361 Sqft
Acres 0.169
Property Description
Great location near shopping and dining! Throughout the home, you'll notice lots of updates such as the wood flooring, decorative light fixtures, ceiling fans, appliances (oven 2020, microwave 2020, and dishwasher 2020), blinds, and a custom closet system in the master walk-in closet. No popcorn ceilings. The kitchen has an abundance of counter space and an island, perfect for entertaining. Spacious living room with fireplace. Second living area would make a perfect home office or flex space. In the backyard, you can relax under the shade of the beautiful mature trees and there is plenty of patio space for your outdoor entertaining. Nice, quiet neighborhood within close proximity to shopping, dining, entertainment, and more!
Location
State TX
County Collin
Community Greenbelt, Jogging Path/Bike Path
Direction From US Hwy 75, head West on W Eldorado Pkwy. Turn left onto Orchid Dr and make a right on English Ivy Drive. Continue to Palmtree Dr and turn right. Home will be on your left.
Rooms
Dining Room 2
Interior
Interior Features Cable TV Available, Decorative Lighting, High Speed Internet Available, Kitchen Island, Open Floorplan, Pantry, Walk-In Closet(s)
Heating Central, Electric, Fireplace(s)
Cooling Ceiling Fan(s), Central Air, Electric
Flooring Ceramic Tile, Hardwood, Wood
Fireplaces Number 1
Fireplaces Type Family Room, Gas, Gas Logs, Gas Starter
Appliance Dishwasher, Disposal, Electric Cooktop, Electric Oven, Microwave
Heat Source Central, Electric, Fireplace(s)
Laundry Electric Dryer Hookup, Utility Room, Full Size W/D Area, Washer Hookup
Exterior
Exterior Feature Lighting, Private Yard
Garage Spaces 2.0
Fence Back Yard, Wood
Community Features Greenbelt, Jogging Path/Bike Path
Utilities Available City Sewer, City Water, Concrete, Curbs, Electricity Connected, Individual Gas Meter, Individual Water Meter, Natural Gas Available, Sidewalk
Roof Type Composition
Garage Yes
Building
Lot Description Interior Lot, Landscaped, Level, Many Trees
Story One
Foundation Slab
Structure Type Brick
Schools
School District Mckinney Isd
Others
Ownership Rowland
Acceptable Financing 1031 Exchange, Cash, Conventional, FHA, VA Loan
Listing Terms 1031 Exchange, Cash, Conventional, FHA, VA Loan
Financing Conventional
Special Listing Condition Survey Available
Read Less Info
Want to know what your home might be worth? Contact us for a FREE valuation!

Our team is ready to help you sell your home for the highest possible price ASAP

©2024 North Texas Real Estate Information Systems.
Bought with Mohammed Iqbal • Keller Williams Realty
GET MORE INFORMATION

REALTOR® | Lic# 0403190


