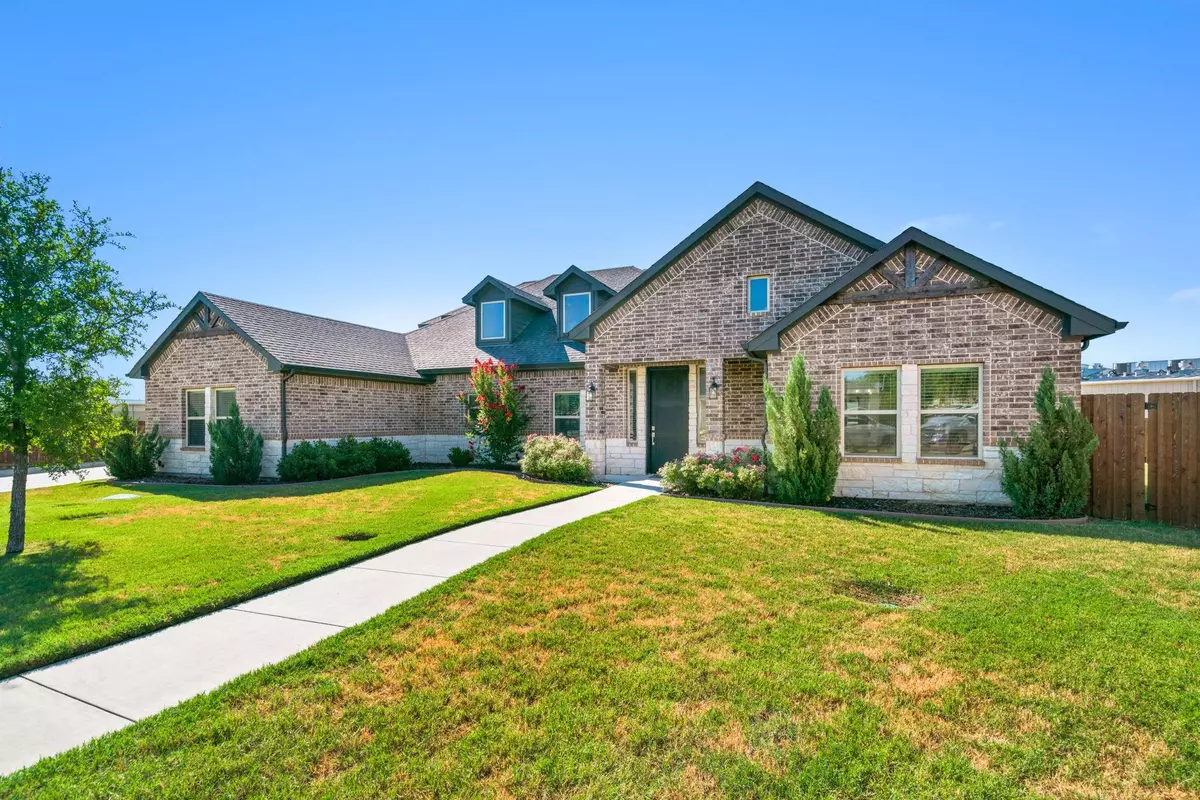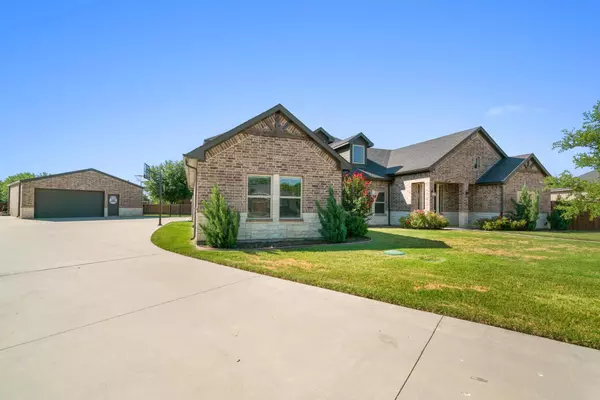$649,000
For more information regarding the value of a property, please contact us for a free consultation.
3 Beds
4 Baths
2,510 SqFt
SOLD DATE : 08/05/2022
Key Details
Property Type Single Family Home
Sub Type Single Family Residence
Listing Status Sold
Purchase Type For Sale
Square Footage 2,510 sqft
Price per Sqft $258
Subdivision Pecan Grove Add Ph 2
MLS Listing ID 20100447
Sold Date 08/05/22
Style Traditional
Bedrooms 3
Full Baths 3
Half Baths 1
HOA Y/N None
Year Built 2018
Annual Tax Amount $9,586
Lot Size 0.470 Acres
Acres 0.47
Property Description
BEAUTIFUL custom built home on a half acre with all the bells and whistles you could ask for. This custom home features 3 bedrooms each with an adjoining bathroom and walk-in closets. This home has a large great room, open concept kitchen and dining area for all your entertaining needs. You will never run out of storage with the abundance of custom cabinetry throughout this entire home. Bonus room upstairs could be used for playroom, office, or 2nd living area. The Custom built 30x30 shop is a bonus to this property and is finished out amazing with cabinetry, paneling, insulated with refrigerator and its own bathroom!! Come check this home out before its gone. Bonus no HOA!
Location
State TX
County Denton
Direction From Hwy 377 turn east on Gee Street go about half mile turn south on Chandler Ct. home is located in corner of cul-de-sac. Sign in yard
Rooms
Dining Room 1
Interior
Interior Features Built-in Features, Cable TV Available, Chandelier, Decorative Lighting, Eat-in Kitchen, Granite Counters, High Speed Internet Available, Kitchen Island, Open Floorplan, Paneling, Vaulted Ceiling(s), Walk-In Closet(s)
Heating Central, Electric
Cooling Ceiling Fan(s), Central Air
Flooring Carpet, Ceramic Tile
Equipment Satellite Dish
Appliance Built-in Refrigerator, Dishwasher, Disposal, Electric Cooktop, Electric Oven, Microwave
Heat Source Central, Electric
Exterior
Exterior Feature Rain Gutters, RV/Boat Parking
Garage Spaces 4.0
Fence Wood, Wrought Iron
Utilities Available City Sewer, City Water, Concrete, Individual Gas Meter, Individual Water Meter
Roof Type Composition
Garage Yes
Building
Lot Description Corner Lot, Cul-De-Sac, Landscaped, Lrg. Backyard Grass, Sprinkler System
Story Two
Foundation Slab
Structure Type Brick,Rock/Stone
Schools
School District Pilot Point Isd
Others
Restrictions Deed
Ownership Robinson
Acceptable Financing Cash, Conventional, FHA, VA Loan
Listing Terms Cash, Conventional, FHA, VA Loan
Financing Conventional
Special Listing Condition Deed Restrictions
Read Less Info
Want to know what your home might be worth? Contact us for a FREE valuation!

Our team is ready to help you sell your home for the highest possible price ASAP

©2025 North Texas Real Estate Information Systems.
Bought with Lori Robinson • TruHome Real Estate
GET MORE INFORMATION
REALTOR® | Lic# 0403190







