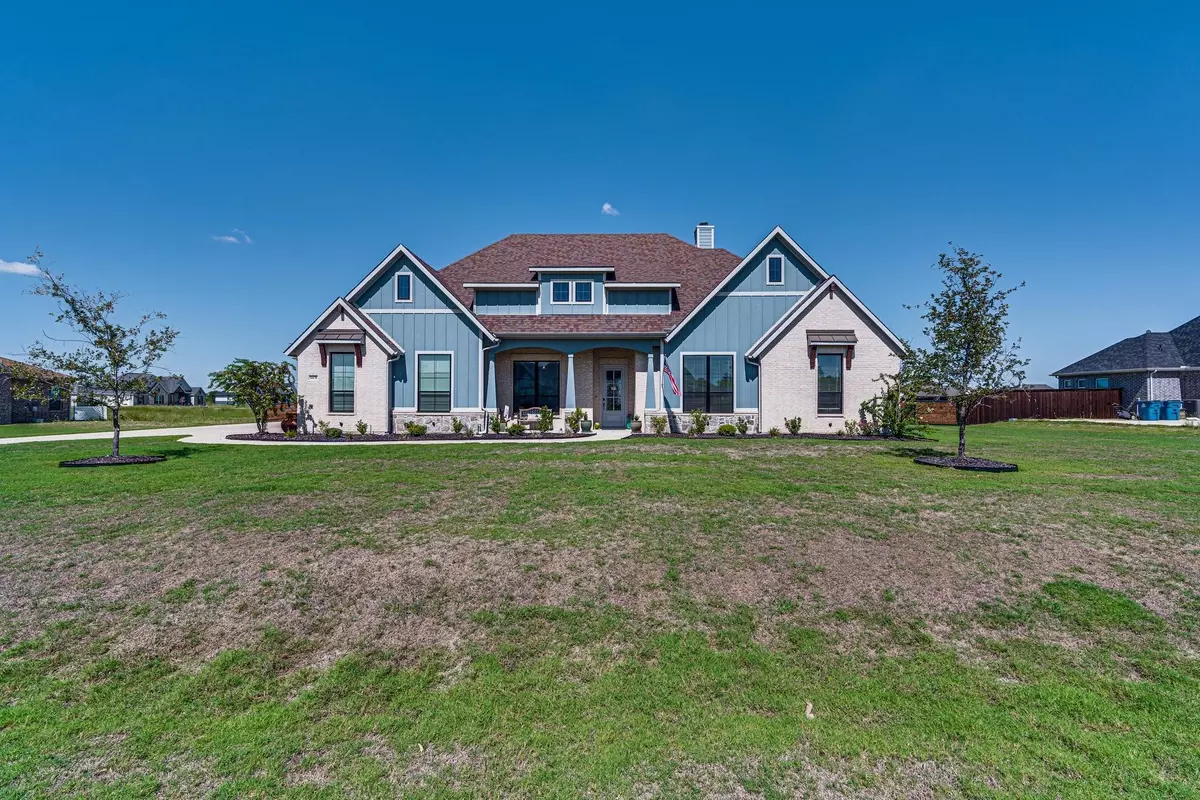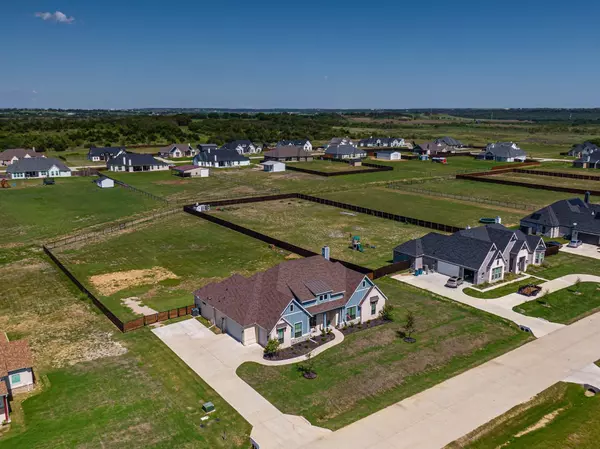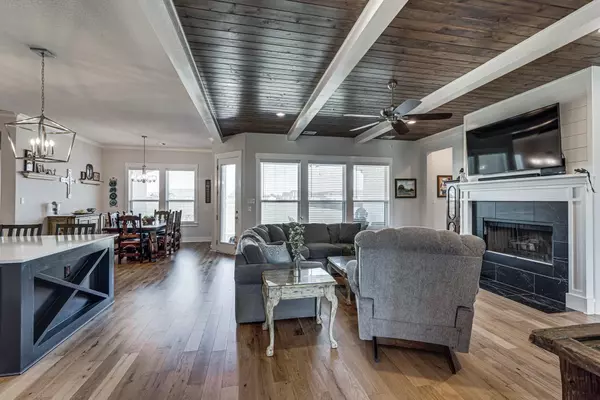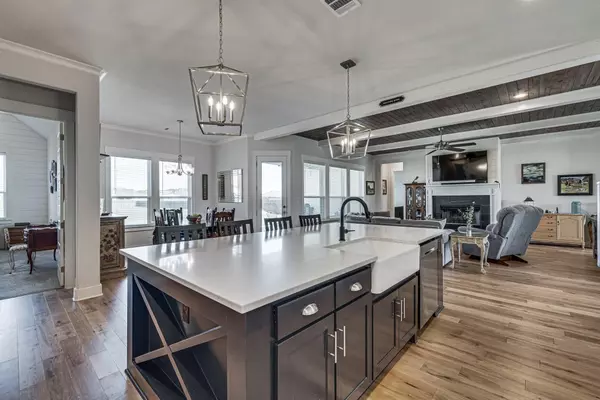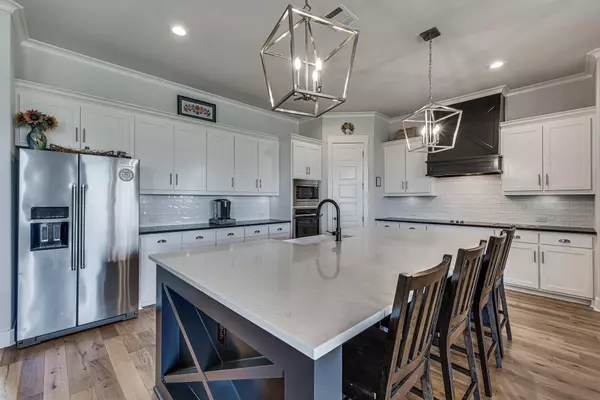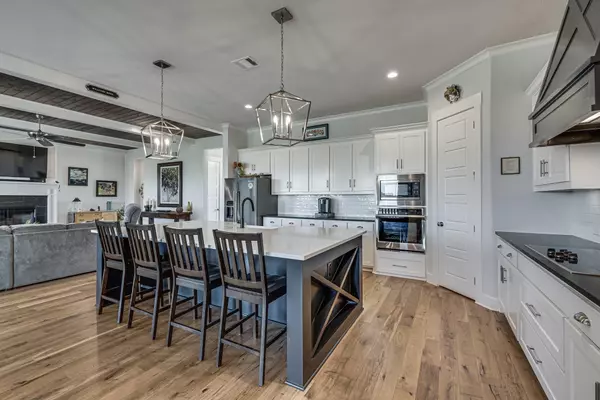$650,000
For more information regarding the value of a property, please contact us for a free consultation.
5 Beds
3 Baths
2,984 SqFt
SOLD DATE : 11/01/2022
Key Details
Property Type Single Family Home
Sub Type Single Family Residence
Listing Status Sold
Purchase Type For Sale
Square Footage 2,984 sqft
Price per Sqft $217
Subdivision Eyrie Meadows
MLS Listing ID 20169399
Sold Date 11/01/22
Style Craftsman,Modern Farmhouse,Ranch,Traditional
Bedrooms 5
Full Baths 3
HOA Y/N None
Year Built 2020
Annual Tax Amount $7,335
Lot Size 1.435 Acres
Acres 1.435
Property Description
SHOWS LIKE A MODEL HOME! METICULOUSLY MAINTAINED 4 BEDROOMS + OFFICE + BONUS RM (OR 5TH BEDROOM), 3 BATH, 3 CAR ELMWOOD CUSTOM HOME SITUATED ON FENCED IN 1.435 ACRE LOT WITH EXTENDED PATIO IS READY FOR YOUR FAMILY TO ENJOY! TONS OF UPGRADES INCLUDE HARDWOOD FLOORS, MASSIVE KITCHEN WITH CALIFORNIA SIZED ISLAND, QUARTZ COUNTERTOPS, FARMHOUSE SINK, WALK-IN PANTRY, WALK THRU DUAL SHOWER, FREESTANDING SOAKING TUB, WOOD BURNING FIREPLACE, SHIPLAP & BOARD & BATTEN WALLS, WOOD CEILING WITH BEAMS, CROWN MOLDING, CLOSET SPACE GALORE & SO MUCH MORE! NO CITY TAXES! NO HOA! MAYPEARL ISD! PRICED TO SELL, THIS BEAUTY WON'T LAST LONG.
Location
State TX
County Ellis
Direction SOUTH ON 157. LEFT ON OLD BUENA VISTA RD. LEFT ON RED TAIL RD, RIGHT ON KESTRAL CROSSING. 2ND HOME ON LEFT.
Rooms
Dining Room 1
Interior
Interior Features Cable TV Available, Chandelier, Decorative Lighting, Double Vanity, Eat-in Kitchen, High Speed Internet Available, Kitchen Island, Natural Woodwork, Open Floorplan, Pantry, Smart Home System, Vaulted Ceiling(s), Walk-In Closet(s)
Heating Central, Electric, Fireplace(s), Heat Pump
Cooling Ceiling Fan(s), Central Air, Electric
Flooring Carpet, Tile, Wood
Fireplaces Number 1
Fireplaces Type Living Room, Wood Burning
Appliance Dishwasher, Disposal, Electric Cooktop, Electric Oven, Electric Water Heater, Microwave
Heat Source Central, Electric, Fireplace(s), Heat Pump
Laundry Electric Dryer Hookup, Utility Room, Full Size W/D Area, Washer Hookup
Exterior
Exterior Feature Covered Patio/Porch, Rain Gutters, Lighting
Garage Spaces 3.0
Fence Wood
Utilities Available Aerobic Septic, Cable Available, Co-op Electric, Co-op Water, Concrete, Outside City Limits, Underground Utilities
Roof Type Composition
Garage Yes
Building
Lot Description Landscaped, Lrg. Backyard Grass, Sprinkler System
Story One
Foundation Slab
Structure Type Brick,Fiber Cement,Rock/Stone
Schools
School District Maypearl Isd
Others
Ownership Cartus
Acceptable Financing Cash, Conventional, FHA, VA Loan
Listing Terms Cash, Conventional, FHA, VA Loan
Financing Conventional
Read Less Info
Want to know what your home might be worth? Contact us for a FREE valuation!

Our team is ready to help you sell your home for the highest possible price ASAP

©2025 North Texas Real Estate Information Systems.
Bought with Mary Eubanks • CENTURY 21 Judge Fite Company
GET MORE INFORMATION
REALTOR® | Lic# 0403190


