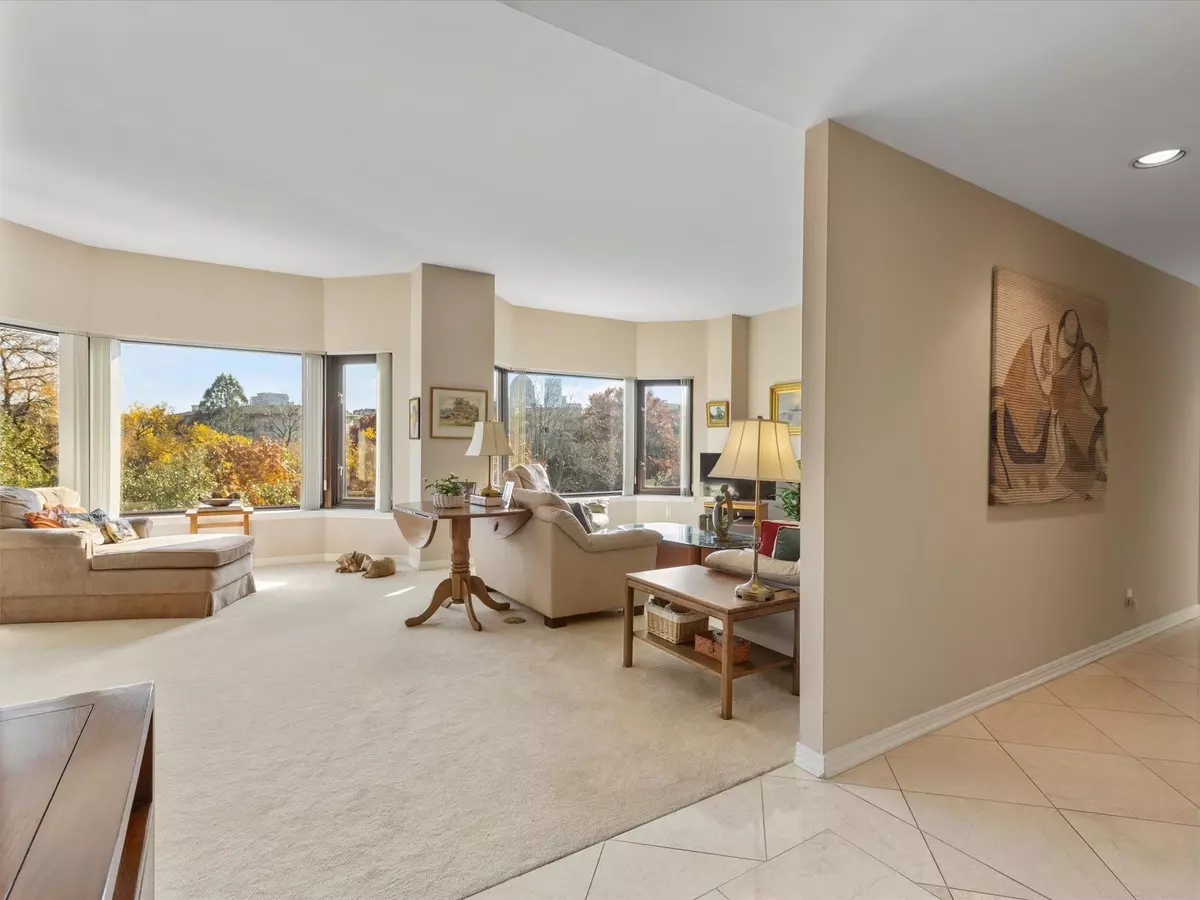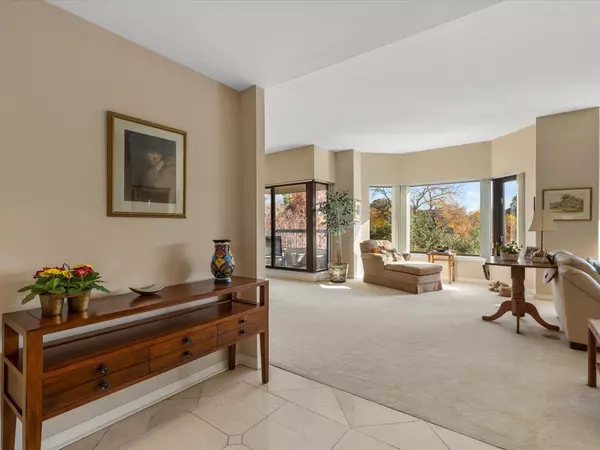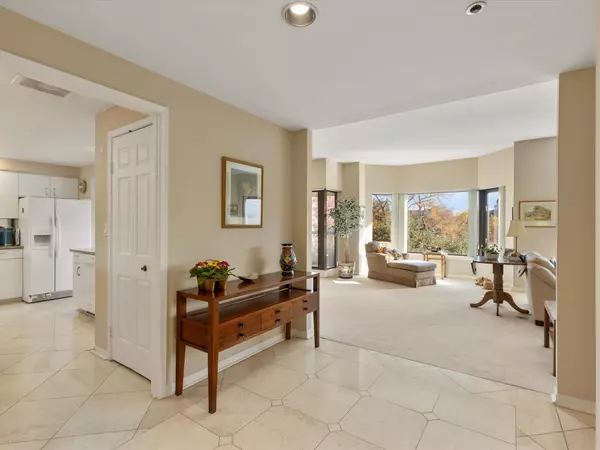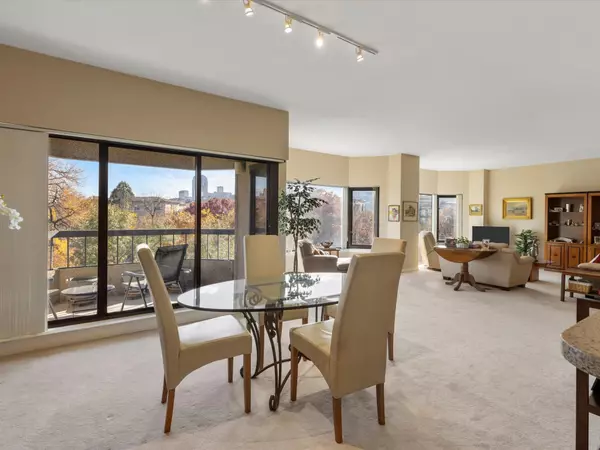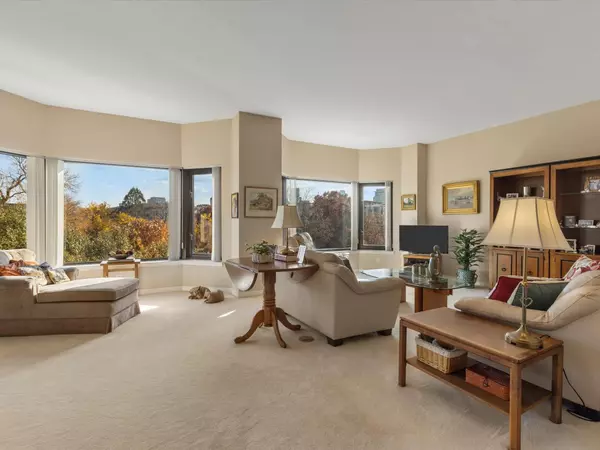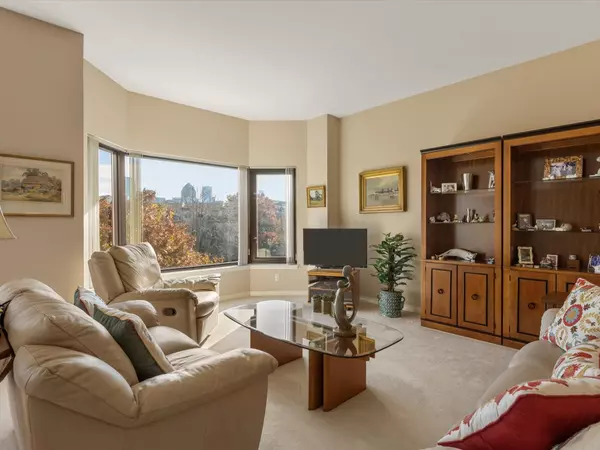$715,000
For more information regarding the value of a property, please contact us for a free consultation.
2 Beds
2 Baths
1,710 SqFt
SOLD DATE : 02/23/2023
Key Details
Property Type Condo
Sub Type Condominium
Listing Status Sold
Purchase Type For Sale
Square Footage 1,710 sqft
Price per Sqft $418
Subdivision La Tour Condominiums
MLS Listing ID 20218232
Sold Date 02/23/23
Style Contemporary/Modern,Traditional
Bedrooms 2
Full Baths 2
HOA Fees $1,332/mo
HOA Y/N Mandatory
Year Built 1981
Annual Tax Amount $12,856
Lot Dimensions Condo
Property Description
This divine residence features mesmerizing tree-lined Downtown Dallas views from beautiful bay windows in every room, which sets the scene for this rarely available two-bedroom, two-bath floor plan. Ideally located in the heart of Uptown on McKinney Ave with some of the best shopping, dining, entertainment, and outdoor activities that Dallas offers minutes away. There are only twelve of these floor plans at La Tour, making them increasingly desirable. Spacious, open floor plan offering no load-bearing walls, large Primary suite with additional sitting area, and updated ensuite.
Two assigned parking spaces and a storage unit. La Tour residents enjoy first-class, white-glove 24-hour concierge and valet service. Onsite management, security, and maintenance. The updated building amenities include a resort-style pool with cabanas, a pickle ball, basketball, and tennis courts, and a gym with multiple saunas. Experience the utmost privacy, security, and service, all with incredible views!
Location
State TX
County Dallas
Community Club House, Common Elevator, Community Pool, Community Sprinkler, Fitness Center, Gated, Guarded Entrance, Perimeter Fencing, Playground, Pool, Sauna, Sidewalks, Tennis Court(S)
Direction From US 75, exit Hall, turn right on Mckinney, and turn right into the building's parking lot at 3030 Mckinney Ave.
Rooms
Dining Room 1
Interior
Interior Features Cable TV Available, Decorative Lighting, Eat-in Kitchen, High Speed Internet Available, Kitchen Island, Open Floorplan, Pantry, Walk-In Closet(s)
Heating Central, Electric
Cooling Central Air, Electric
Flooring Carpet, Tile, Other
Appliance Dishwasher, Disposal, Dryer, Electric Cooktop, Electric Range, Electric Water Heater, Microwave, Double Oven, Refrigerator, Vented Exhaust Fan, Washer
Heat Source Central, Electric
Laundry Electric Dryer Hookup, Washer Hookup
Exterior
Exterior Feature Balcony, Basketball Court, Built-in Barbecue, Courtyard, Dog Run, Fire Pit, Garden(s), Gas Grill, Lighting, Outdoor Grill, Playground, Private Entrance, Sport Court, Storage, Tennis Court(s)
Garage Spaces 2.0
Fence Full, Metal
Pool Cabana, Fenced, In Ground, Outdoor Pool, Pool/Spa Combo, Private, Water Feature
Community Features Club House, Common Elevator, Community Pool, Community Sprinkler, Fitness Center, Gated, Guarded Entrance, Perimeter Fencing, Playground, Pool, Sauna, Sidewalks, Tennis Court(s)
Utilities Available City Sewer, City Water
Roof Type Other
Garage Yes
Private Pool 1
Building
Lot Description Landscaped, Many Trees, Park View
Story One
Foundation Other
Structure Type Concrete,Stone Veneer,Other
Schools
Elementary Schools Milam
School District Dallas Isd
Others
Ownership See Agent
Acceptable Financing 1031 Exchange, Cash, Conventional, Other
Listing Terms 1031 Exchange, Cash, Conventional, Other
Financing Conventional
Read Less Info
Want to know what your home might be worth? Contact us for a FREE valuation!

Our team is ready to help you sell your home for the highest possible price ASAP

©2025 North Texas Real Estate Information Systems.
Bought with Pam Brannon • Briggs Freeman Sotheby's Int'l
GET MORE INFORMATION
REALTOR® | Lic# 0403190


