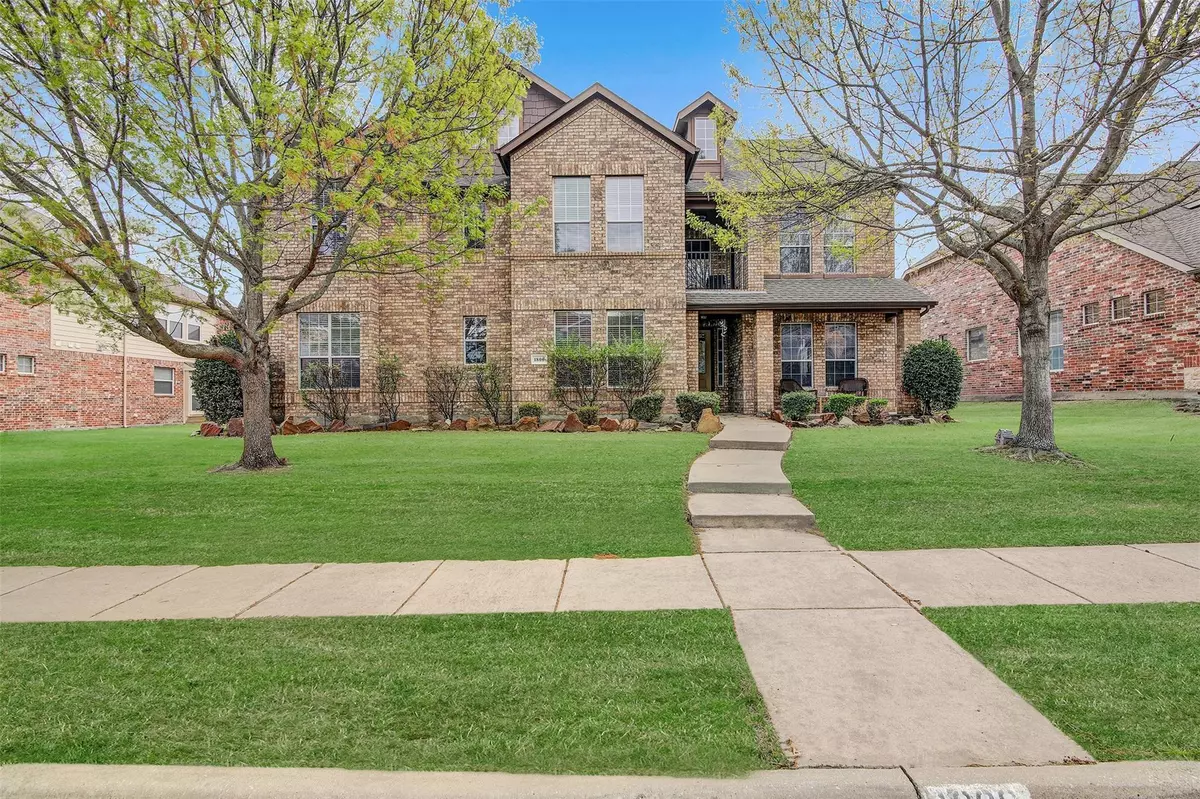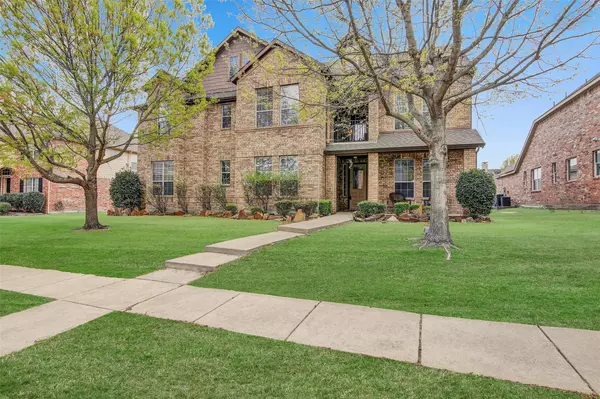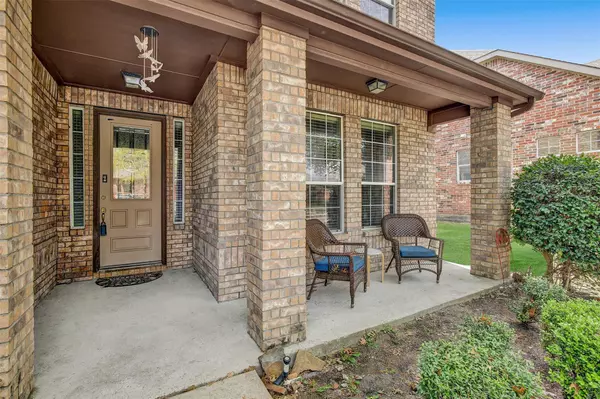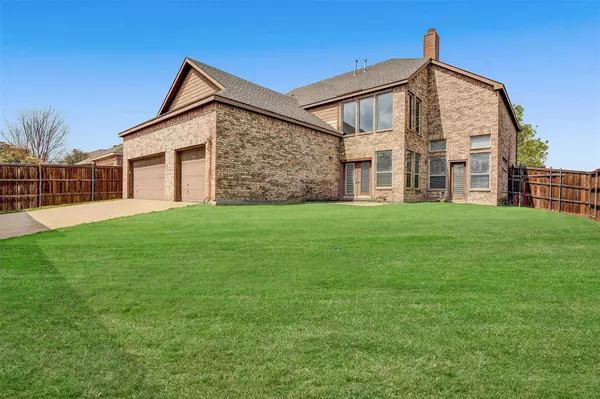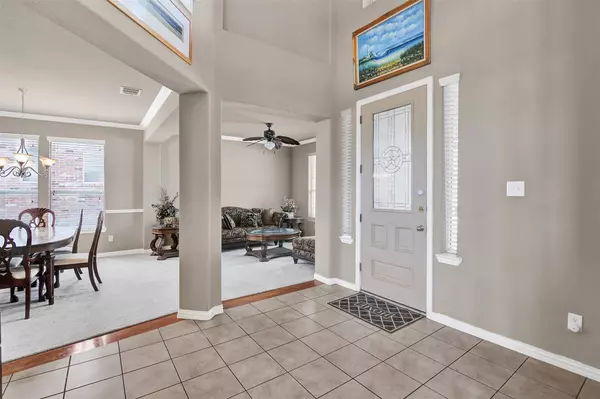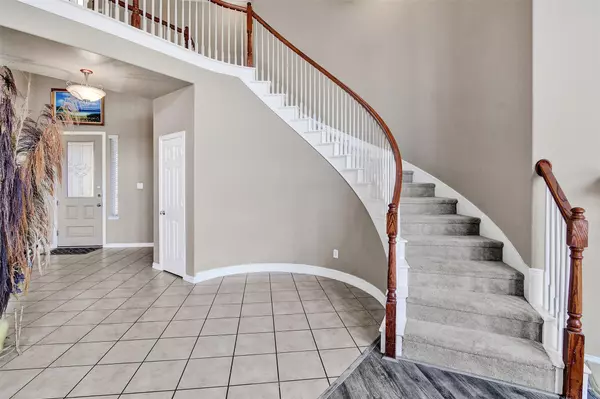$745,000
For more information regarding the value of a property, please contact us for a free consultation.
5 Beds
4 Baths
4,101 SqFt
SOLD DATE : 04/21/2023
Key Details
Property Type Single Family Home
Sub Type Single Family Residence
Listing Status Sold
Purchase Type For Sale
Square Footage 4,101 sqft
Price per Sqft $181
Subdivision Summerfield Ph Three
MLS Listing ID 20285557
Sold Date 04/21/23
Bedrooms 5
Full Baths 4
HOA Fees $52/ann
HOA Y/N Mandatory
Year Built 2006
Annual Tax Amount $10,154
Lot Size 9,147 Sqft
Acres 0.21
Property Description
Amazing 5 bedroom north facing home located in highly desirable Summerfield neighborhood! This home has it all! Great location just minutes from highway 75 and 121!
Features include a large bright open concept floor plan, with soaring high ceilings, multiple patios, a large yard, and a full side by side 3 car garage with a electric security gate for rear driveway. Downstairs has a large primary suite, with a oversized closet with lots of storage space, formal dining, kitchen features a gas stove, and a 2nd bedroom with a full bathroom that is perfect for anyone who has guests or family over. Upstairs features 3 additional bedrooms, with 1 full separate bathroom and 1 shared Jack and Jill. Also upstairs has a huge gameroom, luxury media, and a shared patio. Short distance to schools, community pool, pond and bike trail that goes to Celebration Park! Some exterior photos have been digitally altered. Please check private remarks for seller information.
Location
State TX
County Collin
Direction Use GPS
Rooms
Dining Room 2
Interior
Interior Features Built-in Features, Chandelier, Decorative Lighting, Eat-in Kitchen, High Speed Internet Available, Kitchen Island, Open Floorplan, Pantry, Walk-In Closet(s)
Heating Central, Natural Gas
Cooling Ceiling Fan(s), Central Air, Electric
Flooring Carpet, Luxury Vinyl Plank, Tile
Fireplaces Number 1
Fireplaces Type Gas, Living Room
Appliance Dishwasher, Disposal, Gas Cooktop, Microwave, Convection Oven, Plumbed For Gas in Kitchen, Refrigerator
Heat Source Central, Natural Gas
Laundry Utility Room, Full Size W/D Area
Exterior
Garage Spaces 3.0
Utilities Available City Sewer, City Water, Electricity Connected, Sidewalk
Roof Type Composition
Garage Yes
Building
Story Two
Foundation Slab
Structure Type Brick
Schools
Elementary Schools Olson
Middle Schools Curtis
High Schools Allen
School District Allen Isd
Others
Acceptable Financing Cash, Conventional, FHA, VA Loan
Listing Terms Cash, Conventional, FHA, VA Loan
Financing Conventional
Read Less Info
Want to know what your home might be worth? Contact us for a FREE valuation!

Our team is ready to help you sell your home for the highest possible price ASAP

©2025 North Texas Real Estate Information Systems.
Bought with Berkita Roy • TDRealty
GET MORE INFORMATION
REALTOR® | Lic# 0403190


