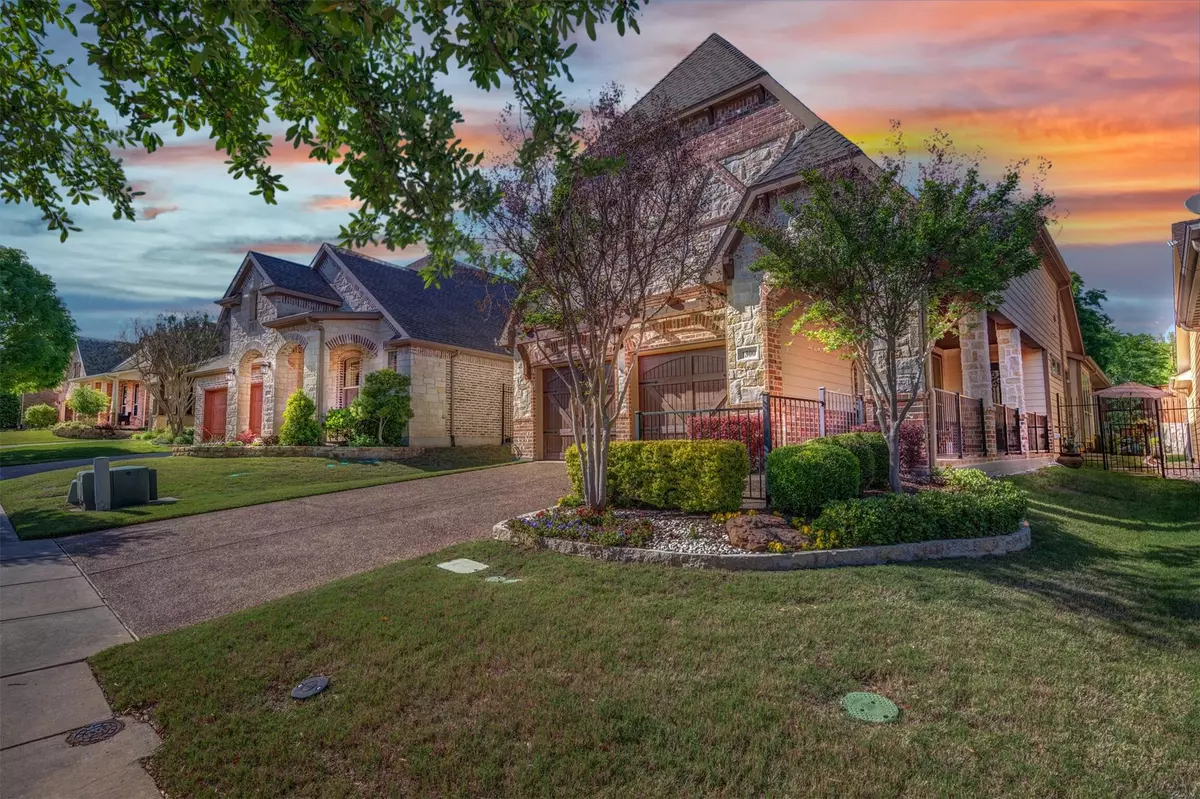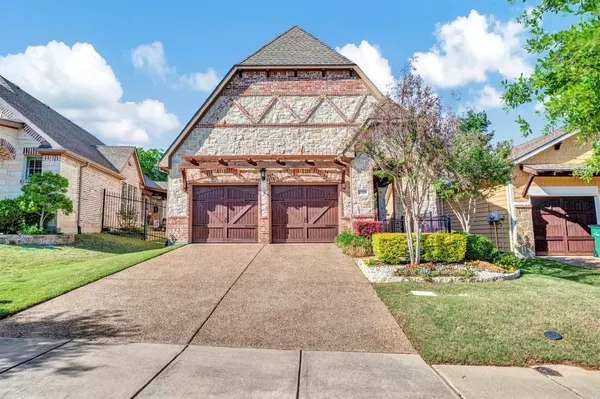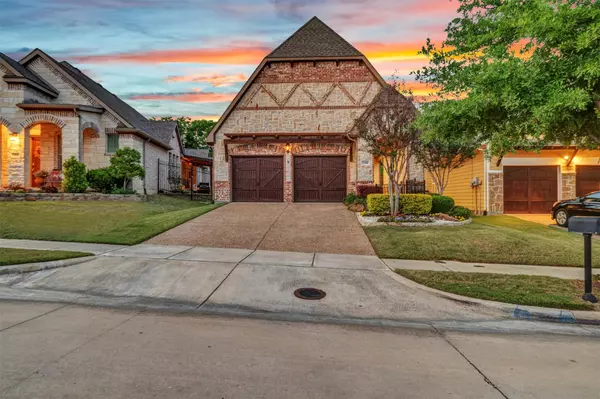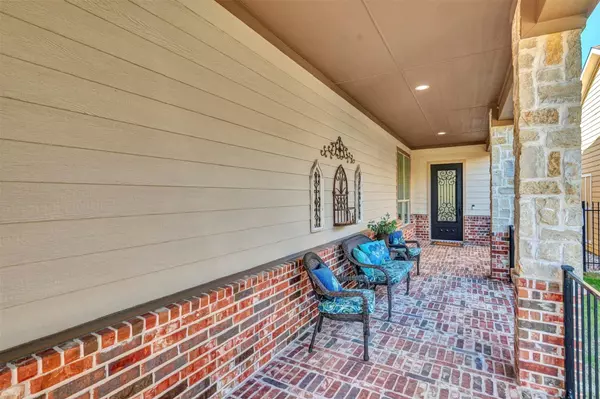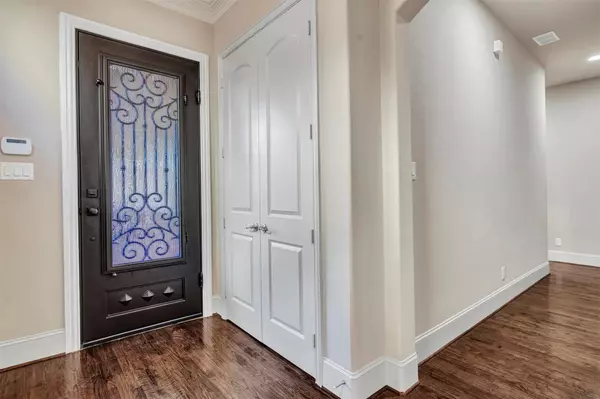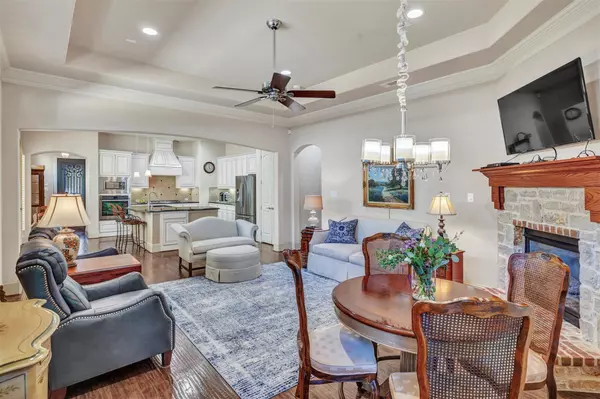$520,000
For more information regarding the value of a property, please contact us for a free consultation.
2 Beds
2 Baths
1,659 SqFt
SOLD DATE : 05/18/2023
Key Details
Property Type Single Family Home
Sub Type Single Family Residence
Listing Status Sold
Purchase Type For Sale
Square Footage 1,659 sqft
Price per Sqft $313
Subdivision Chapel Hill Ph 1B
MLS Listing ID 20305090
Sold Date 05/18/23
Style Traditional
Bedrooms 2
Full Baths 2
HOA Fees $125/qua
HOA Y/N Mandatory
Year Built 2013
Annual Tax Amount $7,450
Lot Size 5,662 Sqft
Acres 0.13
Property Description
Nestled in charming Chapel Hill this home was built with timeless upgrades including plantation shutters, hand scraped hardwood floors in living and kitchen, high ceilings with stacked crown molding, 3cm granite countertops.Meticulously maintained by original owners.Open floor plan with stone gas fireplace, electric starter. Expansive kitchen cabinets, 5-burner gas cooktop, convection oven, large granite island. Primary bedroom, seating area and views of backyard landscape. Oversized ensuite bath, walk-in shower, walk-through closet.Ceramic tile in laundry, baths. Engineered hardwood in bedrooms, closets.Relax on the covered front porch or enclosed back yard patio.Beautifully landscaped with stone retaining wall and board on board cedar privacy fencing.Wrought iron railing along the side yard pathway patio.Enjoy your evenings outdoors walking along Warden Creek Preserve. Just minutes from Historic Downtown McKinney Square or refreshing Town Lake.HOA maintains front yard.
Location
State TX
County Collin
Community Curbs, Jogging Path/Bike Path, Park, Perimeter Fencing, Sidewalks
Direction GPS is accurate or From I-75 exit Eldorado Pkwy service road NORTH and turn right on Park View Avenue. Turn right to Wilson Creek Pkwy. Turn left on Graves St. Turn left on Yosemite Place. Turn left on Chapel Hill Lane. Turn right on Steepleview Lane, home is on the left.
Rooms
Dining Room 1
Interior
Interior Features Chandelier, Decorative Lighting, Eat-in Kitchen, Granite Counters, Kitchen Island, Open Floorplan, Pantry, Sound System Wiring, Walk-In Closet(s)
Heating Central, Natural Gas
Cooling Central Air, Electric
Flooring Ceramic Tile, Hardwood, Varies
Fireplaces Number 1
Fireplaces Type Brick, Gas Logs, Living Room, Stone
Appliance Dishwasher, Disposal, Gas Cooktop, Convection Oven, Refrigerator
Heat Source Central, Natural Gas
Laundry Utility Room, Full Size W/D Area
Exterior
Exterior Feature Covered Patio/Porch, Rain Gutters
Garage Spaces 2.0
Fence Back Yard, Privacy, Rock/Stone, Wood, Wrought Iron
Community Features Curbs, Jogging Path/Bike Path, Park, Perimeter Fencing, Sidewalks
Utilities Available City Sewer, City Water, Concrete, Curbs, Individual Gas Meter, Individual Water Meter, Sidewalk
Roof Type Composition
Garage Yes
Building
Lot Description Few Trees, Sprinkler System, Subdivision
Story One
Foundation Slab
Structure Type Brick,Siding
Schools
Elementary Schools Davis Malvern
Middle Schools Dr Jack Cockrill
High Schools Mckinney
School District Mckinney Isd
Others
Ownership see tax
Acceptable Financing Cash, Conventional, FHA, VA Loan
Listing Terms Cash, Conventional, FHA, VA Loan
Financing Conventional
Special Listing Condition Aerial Photo, Survey Available
Read Less Info
Want to know what your home might be worth? Contact us for a FREE valuation!

Our team is ready to help you sell your home for the highest possible price ASAP

©2025 North Texas Real Estate Information Systems.
Bought with Connie Goodrich • Keller Williams NO. Collin Cty
GET MORE INFORMATION
REALTOR® | Lic# 0403190


