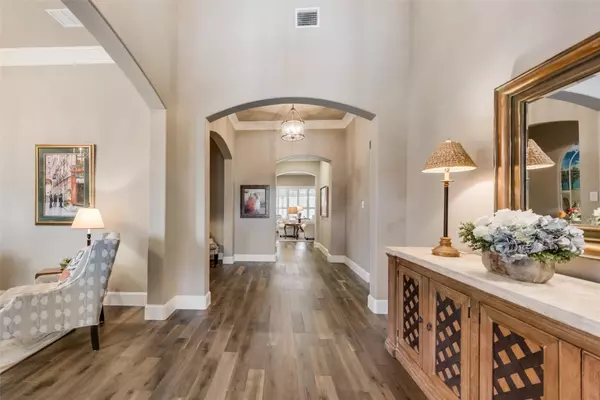$925,000
For more information regarding the value of a property, please contact us for a free consultation.
3 Beds
4 Baths
3,278 SqFt
SOLD DATE : 06/15/2023
Key Details
Property Type Single Family Home
Sub Type Single Family Residence
Listing Status Sold
Purchase Type For Sale
Square Footage 3,278 sqft
Price per Sqft $282
Subdivision Whitley Place Ph 7
MLS Listing ID 20282144
Sold Date 06/15/23
Bedrooms 3
Full Baths 2
Half Baths 2
HOA Fees $97/ann
HOA Y/N Mandatory
Year Built 2015
Annual Tax Amount $16,475
Lot Size 0.357 Acres
Acres 0.357
Property Description
SUPERB HIGHLAND HOME ON CORNER LOT IN HIGHLY SOUGHT-AFTER WHITLEY PLACE W WOOD FLOORS, QUARTZ COUNTERS & CUSTOM UPGRADES! Gorgeous Hardwood Floors & Plantation Shutters stretch Majority of Home. Gourmet Kitchen offers White Cabinetry, Glass Tile Backsplash, Quartz Counters, Farm Sink, Large Island & SS KitchenAid Appls inc: 6-Burner Gas Cooktop & Dbl Convection Ovens. Family Room w Beamed Ceiling, Floor to Ceiling Stone Gas Log FP & Wall of Windows. Master Suite has Sitting Area, Door to Patio, Vaulted Ceiling & Spa-Like Bath w Comfort Height Vanity, Dual Sinks, Soaker Tub, Walk-In Shower w Dual Heads & Walk-In Closet w Custom Built-Ins. Study, Office or Flex Room, Dining Area, 2 Add BRs, Full Bath, 2 Half Baths & Spacious Utility Room Round out the Living Space. Backyard Oasis features Covered Patio w Ceiling Fan, Brick Wood Burning Fireplace & Gas Line for Grill. Extended Patio w Tranquil Fountain opens to Grassy Backyard w Lush Landscaping and Greenspace Views. This is a MUST SEE!
Location
State TX
County Collin
Community Community Pool, Fishing, Jogging Path/Bike Path, Park, Playground, Pool
Direction From US380 head North on Custer Road. Turn Left onto First Street. Turn Right onto Whitley Place Drive. At the Round-About take the 2nd Exit onto Glen Canyon Drive.
Rooms
Dining Room 1
Interior
Interior Features Cable TV Available, Chandelier, Decorative Lighting, High Speed Internet Available, Kitchen Island, Open Floorplan, Pantry, Vaulted Ceiling(s), Wainscoting, Walk-In Closet(s)
Heating Central, Natural Gas
Cooling Central Air, Electric
Flooring Carpet, Ceramic Tile, Hardwood
Fireplaces Number 2
Fireplaces Type Brick, Family Room, Gas Logs, Outside, Raised Hearth, Stone, Wood Burning
Appliance Dishwasher, Electric Oven, Gas Cooktop, Double Oven
Heat Source Central, Natural Gas
Laundry Electric Dryer Hookup, Utility Room, Full Size W/D Area, Washer Hookup
Exterior
Exterior Feature Covered Patio/Porch, Rain Gutters
Garage Spaces 3.0
Fence Wood, Wrought Iron
Community Features Community Pool, Fishing, Jogging Path/Bike Path, Park, Playground, Pool
Utilities Available City Sewer, City Water
Roof Type Composition
Garage Yes
Building
Lot Description Corner Lot, Landscaped, Sprinkler System, Subdivision
Story One
Foundation Slab
Structure Type Brick
Schools
Elementary Schools Cynthia A Cockrell
Middle Schools Lorene Rogers
High Schools Prosper
School District Prosper Isd
Others
Ownership Sandra Cutler
Acceptable Financing Cash, Conventional
Listing Terms Cash, Conventional
Financing Conventional
Special Listing Condition Survey Available
Read Less Info
Want to know what your home might be worth? Contact us for a FREE valuation!

Our team is ready to help you sell your home for the highest possible price ASAP

©2025 North Texas Real Estate Information Systems.
Bought with Tom Robertson • C21 Fine Homes Judge Fite
GET MORE INFORMATION
REALTOR® | Lic# 0403190







