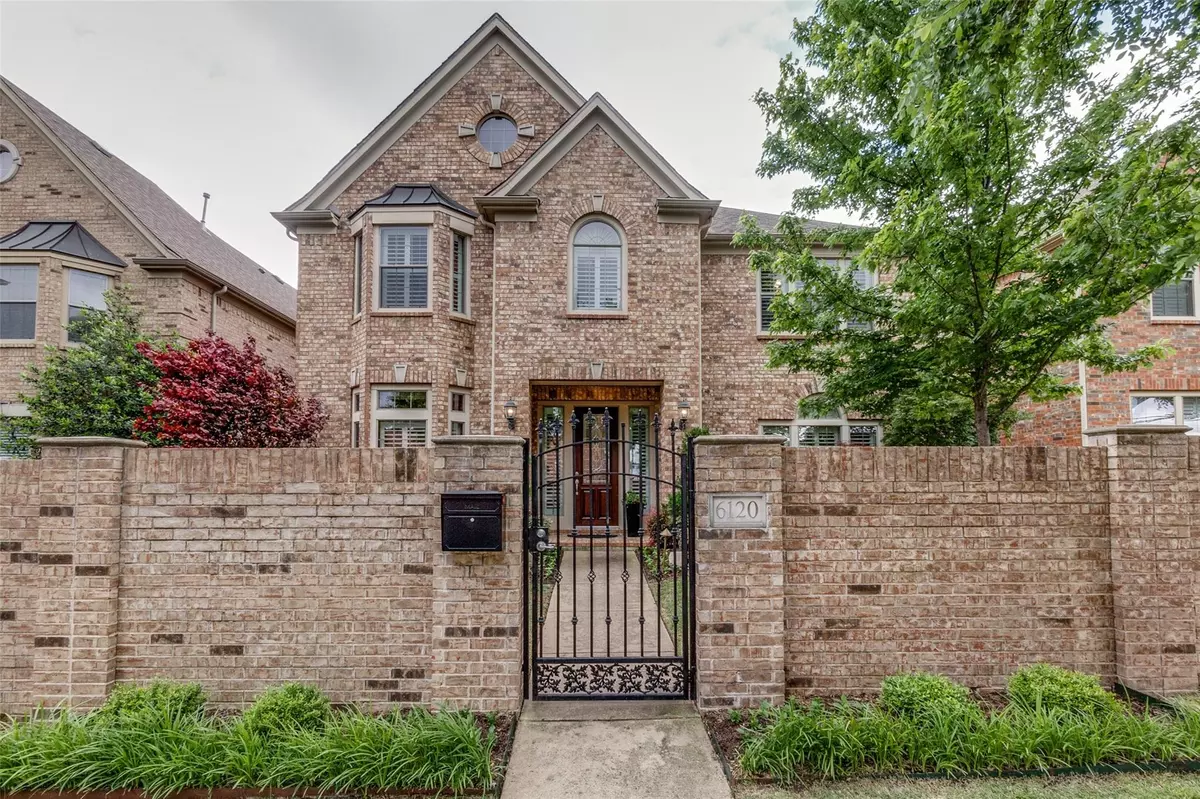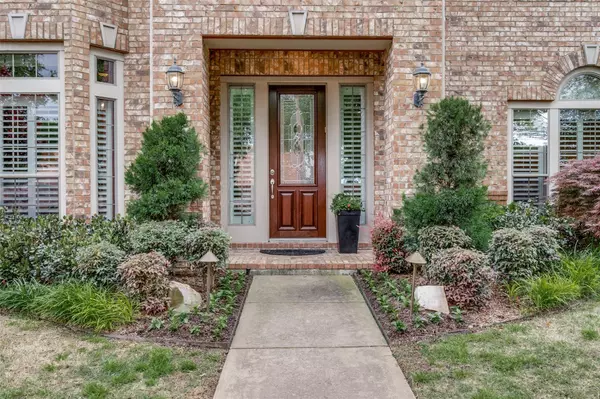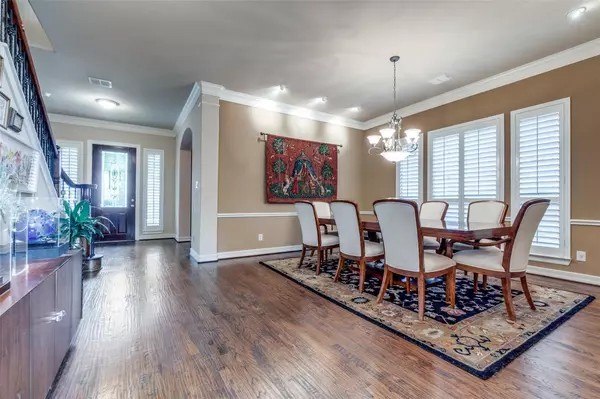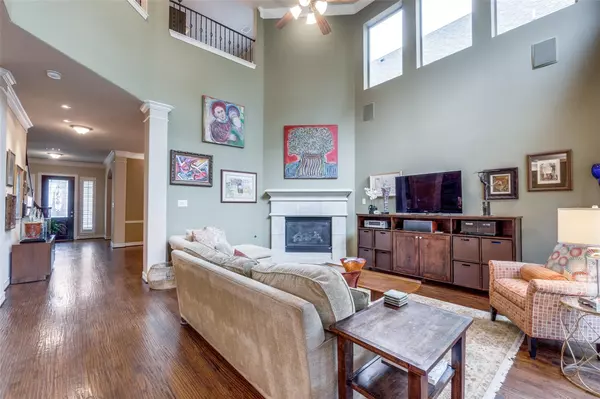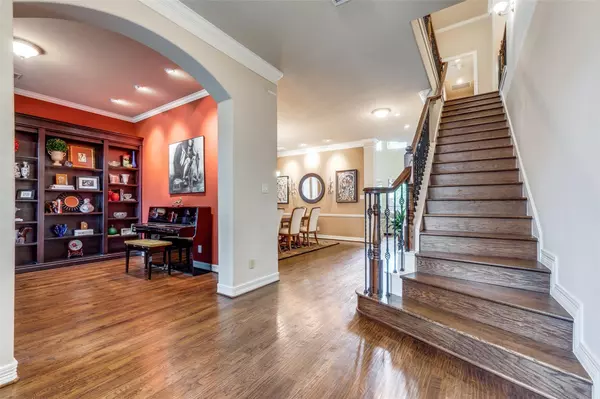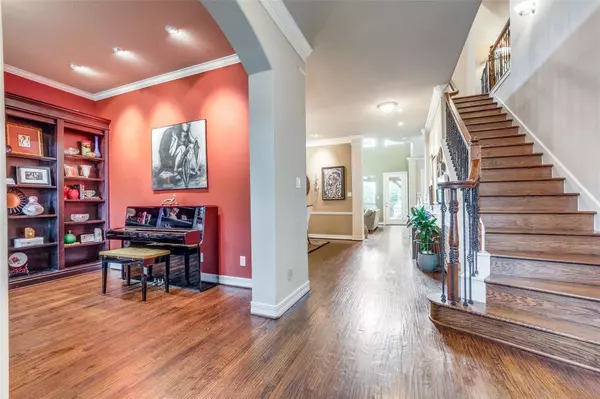$990,000
For more information regarding the value of a property, please contact us for a free consultation.
4 Beds
4 Baths
4,006 SqFt
SOLD DATE : 06/19/2023
Key Details
Property Type Single Family Home
Sub Type Single Family Residence
Listing Status Sold
Purchase Type For Sale
Square Footage 4,006 sqft
Price per Sqft $247
Subdivision Carlisle Winton-Skillman Add
MLS Listing ID 20317656
Sold Date 06/19/23
Style Traditional
Bedrooms 4
Full Baths 3
Half Baths 1
HOA Y/N None
Year Built 2006
Lot Size 5,401 Sqft
Acres 0.124
Property Description
Unique opportunity in coveted Mockingbird Elementary. A light filled two story living room opens to a well appointed eat-in kitchen with dual ovens, 5-burner gas range, glass front cabinetry and a wine bar. A dedicated office and separate formal dining room on the first floor provide ample space for work from home or entertaining. First floor guest room with en-suite bath. A secondary office and living area upstairs offers flexibility with the floorplan. Two additional bedrooms with massive closets share a jack-and-jill bath. Expansive owner's suite with sitting area and en-suite bath features dual closets, soaking tub, walk-in shower and spacious vanity. Charming backyard with built in grill, flagstone patio with bench seating, and cedar pergola is a perfect oasis. Two car attached garage. Excellent opportunity to add an elevator in the stacked closet design (see floorplan).
Location
State TX
County Dallas
Direction Mockingbird to Skillman. South on Skillman, East on Winton. Home is on the South side of the street.
Rooms
Dining Room 1
Interior
Interior Features Built-in Features, Cable TV Available, Decorative Lighting, Eat-in Kitchen, Flat Screen Wiring, Granite Counters, High Speed Internet Available, Kitchen Island, Open Floorplan, Pantry, Walk-In Closet(s)
Heating Central, Natural Gas
Cooling Central Air, Electric, Zoned
Flooring Carpet, Wood
Fireplaces Number 1
Fireplaces Type Family Room
Appliance Gas Cooktop, Double Oven, Plumbed For Gas in Kitchen
Heat Source Central, Natural Gas
Laundry Utility Room
Exterior
Exterior Feature Attached Grill, Fire Pit
Garage Spaces 2.0
Fence Brick, Wood
Utilities Available City Sewer, City Water
Roof Type Composition
Garage Yes
Building
Story Two
Foundation Slab
Structure Type Brick
Schools
Elementary Schools Mockingbird
Middle Schools Long
High Schools Woodrow Wilson
School District Dallas Isd
Others
Ownership See Agent
Financing Conventional
Read Less Info
Want to know what your home might be worth? Contact us for a FREE valuation!

Our team is ready to help you sell your home for the highest possible price ASAP

©2025 North Texas Real Estate Information Systems.
Bought with Non-Mls Member • NON MLS
GET MORE INFORMATION
REALTOR® | Lic# 0403190


