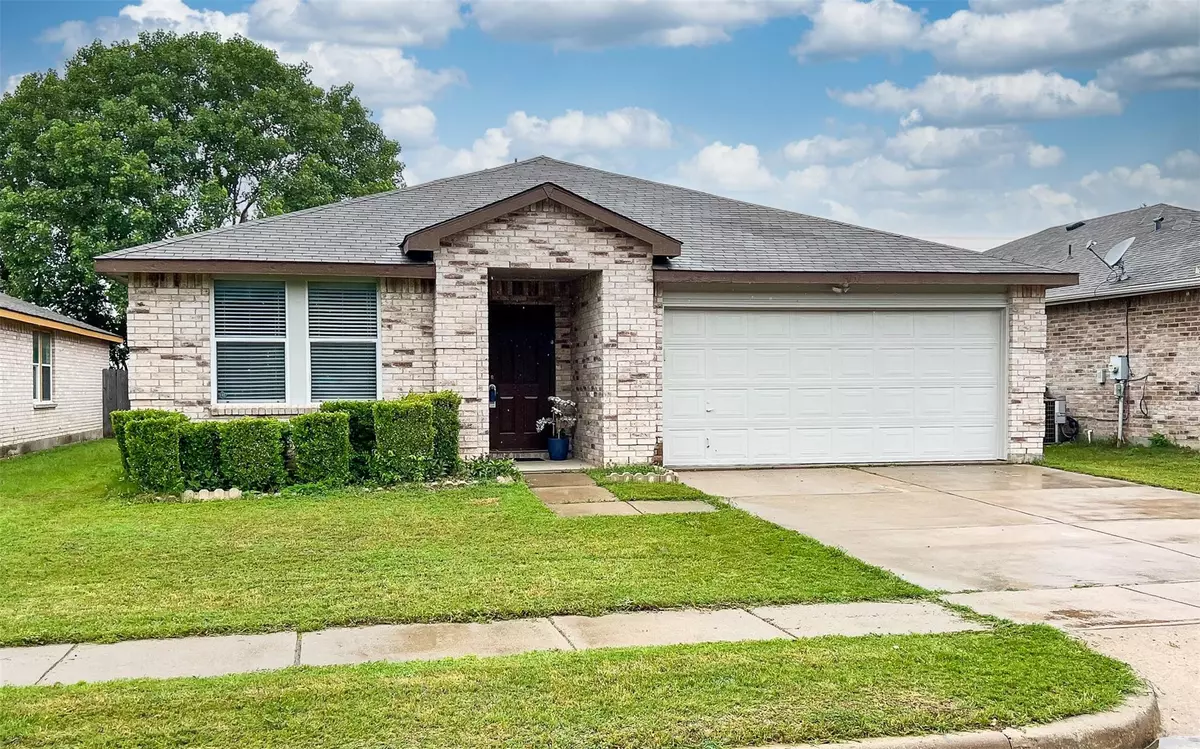$295,000
For more information regarding the value of a property, please contact us for a free consultation.
4 Beds
2 Baths
2,106 SqFt
SOLD DATE : 06/21/2023
Key Details
Property Type Single Family Home
Sub Type Single Family Residence
Listing Status Sold
Purchase Type For Sale
Square Footage 2,106 sqft
Price per Sqft $140
Subdivision Quarry The
MLS Listing ID 20312333
Sold Date 06/21/23
Style Traditional
Bedrooms 4
Full Baths 2
HOA Fees $29/qua
HOA Y/N Mandatory
Year Built 2004
Annual Tax Amount $6,777
Lot Size 5,749 Sqft
Acres 0.132
Property Description
Your New Home is getting ready for you. Nestled in a peaceful cul-de-sac, this beautifully property boasts a spacious floor plan that is perfect for entertaining.. As you step through the front door, you are greeted by an inviting foyer that leads to the living room, with large windows that allow for ample natural light to flood the room. The kitchen is equipped gorgeous granite countertops and ample cabinet space.. The primary suite is a serene retreat that includes en-suite bathroom and a large walk-in closet. Additional highlights of this home include three generously sized bedrooms, a well-appointed bathroom, a laundry room, and a two-car garage. Conveniently located near great schools, parks, and shopping, this home is the perfect place to call your own in Fort Worth.
Location
State TX
County Tarrant
Direction Take exit 12B from I-820 W for Old Decatur Rd, Continue on Old Decatur Rd, turn right onto Stone Chapel Way, turn Right onto Weather Rock Ln, turn right onto Village Stone Ct
Rooms
Dining Room 1
Interior
Interior Features Granite Counters
Heating Central, Electric
Cooling Central Air, Electric
Flooring Carpet, Ceramic Tile, Laminate
Appliance Dishwasher, Electric Range, Microwave
Heat Source Central, Electric
Laundry Full Size W/D Area
Exterior
Garage Spaces 2.0
Fence Wood
Utilities Available City Sewer, City Water
Roof Type Composition
Garage No
Building
Story One
Foundation Slab
Structure Type Brick
Schools
Elementary Schools Remingtnpt
Middle Schools Highland
High Schools Boswell
School District Eagle Mt-Saginaw Isd
Others
Restrictions Deed
Ownership See tax records
Acceptable Financing Cash, Conventional, FHA, VA Loan
Listing Terms Cash, Conventional, FHA, VA Loan
Financing Conventional
Read Less Info
Want to know what your home might be worth? Contact us for a FREE valuation!

Our team is ready to help you sell your home for the highest possible price ASAP

©2024 North Texas Real Estate Information Systems.
Bought with Cristobal Salinas • JPAR Dallas
GET MORE INFORMATION

REALTOR® | Lic# 0403190


