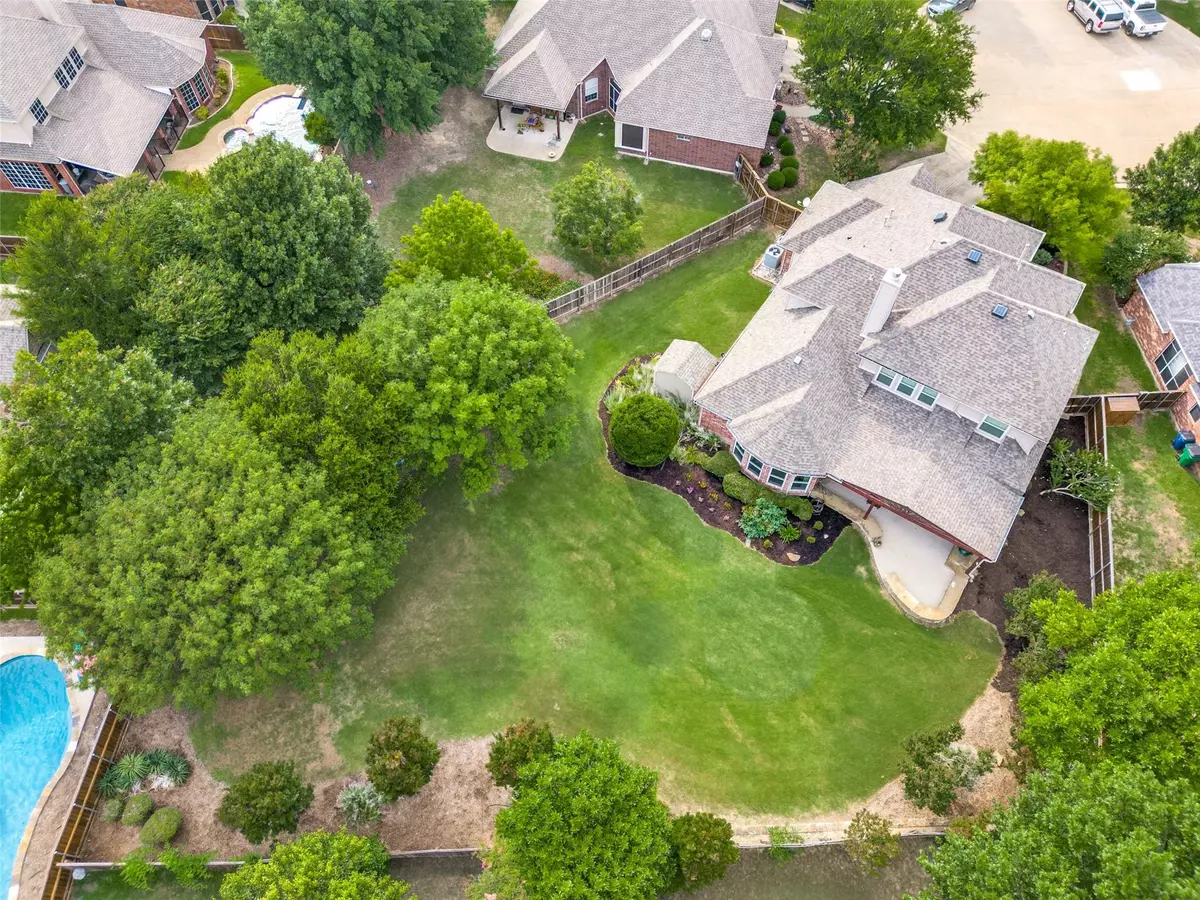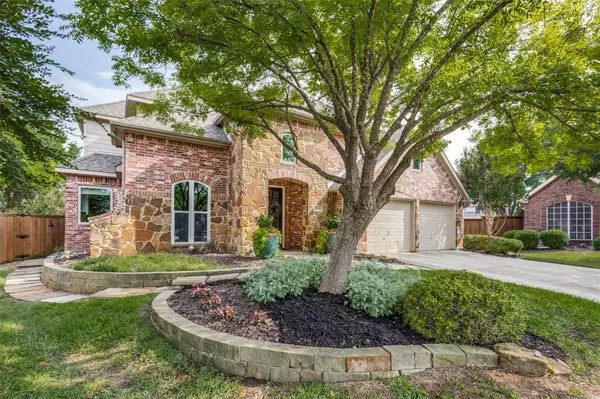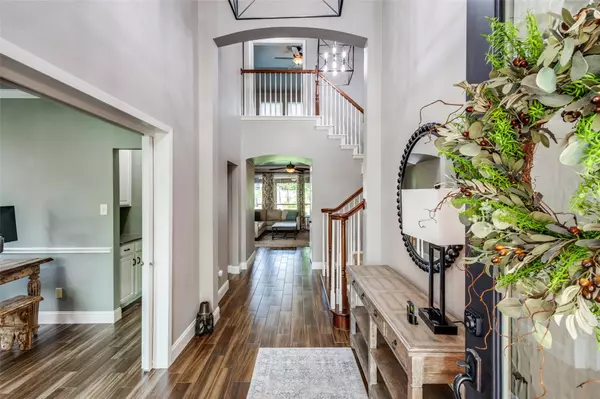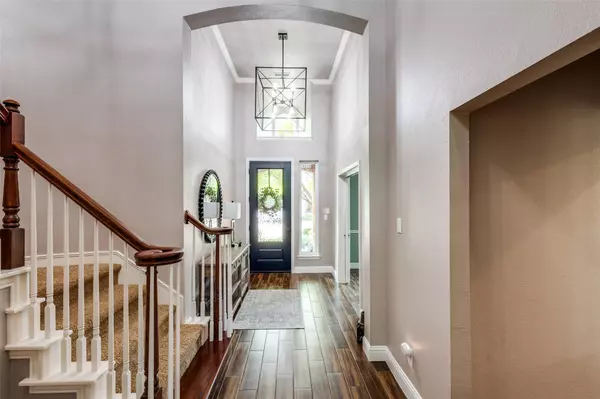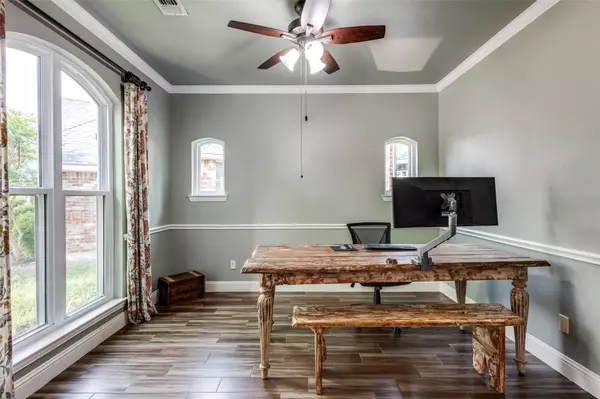$675,000
For more information regarding the value of a property, please contact us for a free consultation.
4 Beds
4 Baths
2,684 SqFt
SOLD DATE : 07/14/2023
Key Details
Property Type Single Family Home
Sub Type Single Family Residence
Listing Status Sold
Purchase Type For Sale
Square Footage 2,684 sqft
Price per Sqft $251
Subdivision Eagle Creek
MLS Listing ID 20344740
Sold Date 07/14/23
Style Traditional
Bedrooms 4
Full Baths 3
Half Baths 1
HOA Fees $73/ann
HOA Y/N Mandatory
Year Built 2000
Annual Tax Amount $9,089
Lot Size 0.360 Acres
Acres 0.36
Property Description
Rare opportunity for a HUGE yard at an affordable price with great schools in Stonebridge Ranch. The backyard is one of the biggest in the subdivision and has a huge covered patio and outdoor kitchen! Outstanding plan on this Highland home. 4 bdrms with the primary down, 3 and a half bths, study with pocket sliding French doors, and 3 car tandem garage with extra room on each side. 3 bdrms up with Jack and Jill bath and one room is split with own full bath. Windows have been replaced with vinyl frameless and have lifetime warranty. Open Kitchen with lots of natural light has granite, large island, and gas cooktop. Wood look tile floors in the heavy traffic areas, kit, bfast, and study. Walk in attic with lots of decking upstairs, IYKYK how awesome that storage is. Bennett, Dowell, and Boyd are 3 of the most desirable schools in McKinney! BGEgg, storage shed, and riding mower convey. Open house Saturday from 12-3 and Sunday from 12-3. These kinds of properties sell quick, don't delay!
Location
State TX
County Collin
Community Community Pool, Curbs, Jogging Path/Bike Path, Park, Playground, Pool, Sidewalks
Direction GPS
Rooms
Dining Room 1
Interior
Interior Features Cable TV Available, Decorative Lighting, Eat-in Kitchen, Granite Counters, High Speed Internet Available, Kitchen Island, Open Floorplan, Pantry, Walk-In Closet(s)
Heating Central, Zoned
Cooling Ceiling Fan(s), Central Air, Electric, Zoned
Flooring Carpet, Tile
Fireplaces Number 1
Fireplaces Type Brick, Decorative, Gas, Gas Logs, Gas Starter, Living Room
Appliance Dishwasher, Disposal, Microwave
Heat Source Central, Zoned
Laundry Electric Dryer Hookup, Utility Room, Full Size W/D Area, Washer Hookup
Exterior
Exterior Feature Covered Patio/Porch, Rain Gutters, Lighting, Outdoor Grill, Outdoor Kitchen, Outdoor Living Center
Garage Spaces 3.0
Fence Wood
Community Features Community Pool, Curbs, Jogging Path/Bike Path, Park, Playground, Pool, Sidewalks
Utilities Available Cable Available, City Sewer, City Water, Concrete, Curbs, Individual Gas Meter, Sidewalk
Roof Type Composition
Garage Yes
Building
Lot Description Cul-De-Sac, Interior Lot, Landscaped, Lrg. Backyard Grass, Many Trees, Sprinkler System, Subdivision
Story Two
Foundation Slab
Level or Stories Two
Structure Type Brick
Schools
Elementary Schools Bennett
Middle Schools Dowell
High Schools Mckinney Boyd
School District Mckinney Isd
Others
Ownership Ryan and Carrie Darney
Acceptable Financing Cash, Conventional, FHA, VA Loan
Listing Terms Cash, Conventional, FHA, VA Loan
Financing Cash
Read Less Info
Want to know what your home might be worth? Contact us for a FREE valuation!

Our team is ready to help you sell your home for the highest possible price ASAP

©2025 North Texas Real Estate Information Systems.
Bought with Bret Bauer • Compass RE Texas, LLC
GET MORE INFORMATION
REALTOR® | Lic# 0403190


