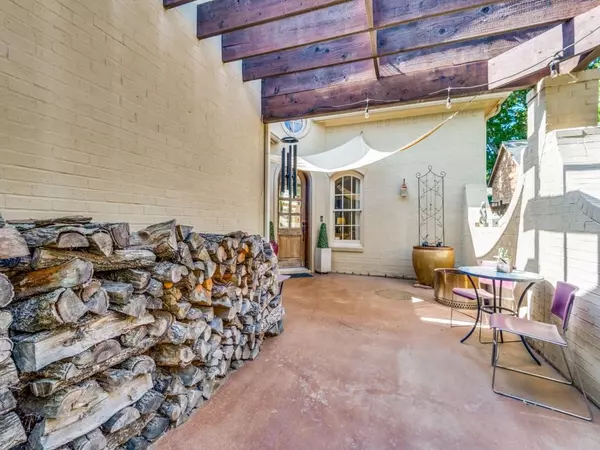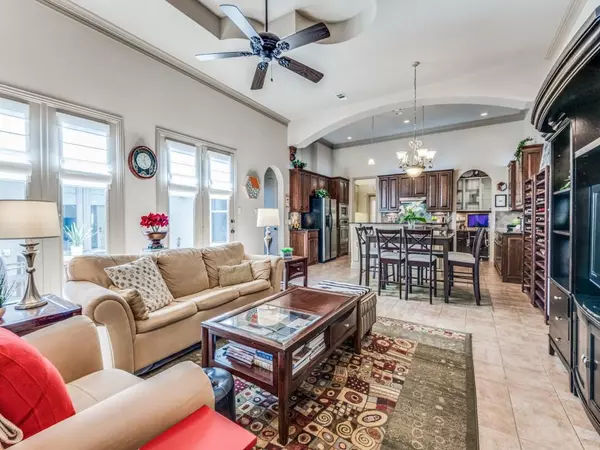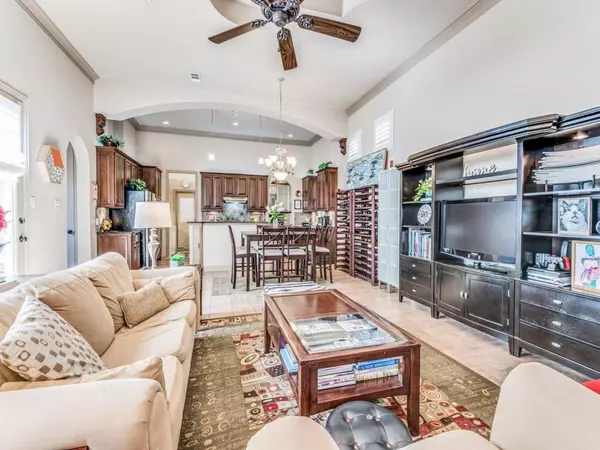$400,000
For more information regarding the value of a property, please contact us for a free consultation.
3 Beds
3 Baths
2,215 SqFt
SOLD DATE : 08/02/2023
Key Details
Property Type Single Family Home
Sub Type Single Family Residence
Listing Status Sold
Purchase Type For Sale
Square Footage 2,215 sqft
Price per Sqft $180
Subdivision Tuscany Lakes Add
MLS Listing ID 20373208
Sold Date 08/02/23
Style Mediterranean
Bedrooms 3
Full Baths 3
HOA Fees $33/ann
HOA Y/N Mandatory
Year Built 2005
Annual Tax Amount $7,337
Lot Size 7,187 Sqft
Acres 0.165
Property Description
MULTIPLE OFFERS RECEIVED! Highest and best submitted by 3:00pm July 10. Gorgeous Mediterranean style home in highly desired gated community! This beautiful property features 3 bedrooms, 3 full baths and 2 unique outdoor spaces! Stunning curb appeal with lush landscaping make this home truly inviting. The open floor plan seamlessly connects the living, dining, and kitchen areas, providing a perfect space for entertaining friends and family. The gourmet kitchen is a chef's dream, featuring top-of-the-line stainless steel appliances, granite countertops, ample cabinet space, and a large center island. The primary bedroom is a true retreat, boasting a spacious layout, a walk-in closet, and an en-suite bathroom with dual vanities, a soaking tub, and a separate shower. Two additional well-appointed bedrooms offer flexibility for guests, a home office, or a gym. Open courtyard in the center of the property offers a tranquil setting for relaxation or outdoor dining!
Location
State TX
County Tarrant
Community Gated
Direction From I-20 exit north on Little Rd. Turn left at first light (Poly Webb). Left on Lindberg. Right on Tuscany Park at gated entrance.
Rooms
Dining Room 1
Interior
Interior Features Cable TV Available, Decorative Lighting, Eat-in Kitchen, Granite Counters, High Speed Internet Available, Kitchen Island, Open Floorplan, Walk-In Closet(s)
Heating Central, Natural Gas
Cooling Ceiling Fan(s), Central Air, Electric
Flooring Carpet, Ceramic Tile
Fireplaces Number 1
Fireplaces Type Decorative, Living Room
Appliance Dishwasher, Disposal, Electric Oven, Gas Cooktop, Microwave
Heat Source Central, Natural Gas
Laundry Utility Room, Full Size W/D Area
Exterior
Exterior Feature Rain Gutters
Garage Spaces 2.0
Fence Wood
Community Features Gated
Utilities Available Cable Available, City Sewer, City Water, Concrete, Curbs, Electricity Available, Sidewalk, Underground Utilities
Roof Type Composition
Garage Yes
Building
Lot Description Interior Lot, Sprinkler System, Subdivision
Story One
Foundation Slab
Level or Stories One
Structure Type Brick
Schools
Elementary Schools Miller
High Schools Martin
School District Arlington Isd
Others
Ownership Gene Tung
Acceptable Financing Cash, Conventional, FHA, VA Loan
Listing Terms Cash, Conventional, FHA, VA Loan
Financing Conventional
Read Less Info
Want to know what your home might be worth? Contact us for a FREE valuation!

Our team is ready to help you sell your home for the highest possible price ASAP

©2025 North Texas Real Estate Information Systems.
Bought with Taylor Lam • Universal Realty, Inc
GET MORE INFORMATION
REALTOR® | Lic# 0403190







