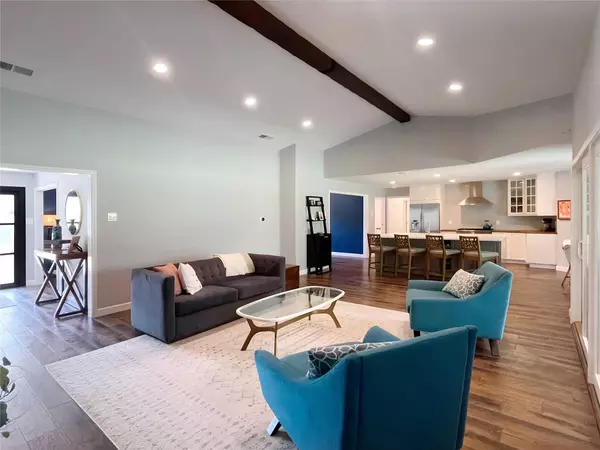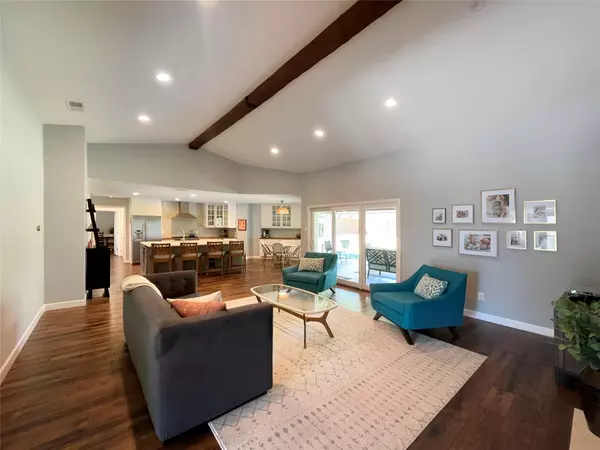$1,195,000
For more information regarding the value of a property, please contact us for a free consultation.
4 Beds
3 Baths
3,022 SqFt
SOLD DATE : 09/15/2023
Key Details
Property Type Single Family Home
Sub Type Single Family Residence
Listing Status Sold
Purchase Type For Sale
Square Footage 3,022 sqft
Price per Sqft $395
Subdivision Royal Marsh Estates
MLS Listing ID 20409344
Sold Date 09/15/23
Style Contemporary/Modern
Bedrooms 4
Full Baths 3
HOA Y/N None
Year Built 1971
Annual Tax Amount $20,516
Lot Size 0.396 Acres
Acres 0.396
Property Description
Welcome home to this modern classic 4bed-3 full bath single story in sought after Royal Marsh Estates. This open floor plan sits on a 0.396 acre lot. Features large primary suite with ensuite bath and double WICs, hardwoods, covered patio, epoxy garage flooring, and private gated access from alley. You are greeted upon entry with two living areas and large windows, allowing ample natural light to shine through. The kitchen has Viking 36in gas range, 9ft island with double-sided cabinet storage, and beverage fridge. Opens to the dining & living areas with vaulted ceiling, exposed beam, and fireplace, making this the perfect place to entertain. Guest room and full bath tucked away on the left. Primary suite opens to patio, two bedrooms with jack and jill bath along the right. Large garage closet and secondary shed concealed in the back gate allows for tool storage and workshop space. Roof 2019. Refrigerator conveys. Near restaurants, shopping, Tollway, and 10 min walk to Peter Pan Park.
Location
State TX
County Dallas
Direction I35E S, Exit Royal Lane, Left on Royal, right on Marsh, left on Duchess Trail - Home is on the left.
Rooms
Dining Room 2
Interior
Interior Features Built-in Features, Built-in Wine Cooler, Cable TV Available, Cedar Closet(s), Decorative Lighting, Flat Screen Wiring, High Speed Internet Available, Kitchen Island, Open Floorplan, Walk-In Closet(s)
Heating Central, Natural Gas
Cooling Ceiling Fan(s), Central Air
Flooring Hardwood, Tile
Fireplaces Number 1
Fireplaces Type Living Room
Appliance Dishwasher, Disposal, Gas Oven, Gas Range, Microwave
Heat Source Central, Natural Gas
Laundry Utility Room
Exterior
Exterior Feature Covered Patio/Porch, Lighting, Playground
Garage Spaces 2.0
Fence Wood
Utilities Available City Sewer, City Water
Roof Type Composition
Garage Yes
Building
Lot Description Interior Lot, Lrg. Backyard Grass, Many Trees
Story One
Foundation Slab
Level or Stories One
Structure Type Brick
Schools
Elementary Schools Withers
Middle Schools Walker
High Schools White
School District Dallas Isd
Others
Ownership William and Kristin Hehman
Financing Cash
Read Less Info
Want to know what your home might be worth? Contact us for a FREE valuation!

Our team is ready to help you sell your home for the highest possible price ASAP

©2025 North Texas Real Estate Information Systems.
Bought with Alex Perry • Allie Beth Allman & Assoc.
GET MORE INFORMATION
REALTOR® | Lic# 0403190







