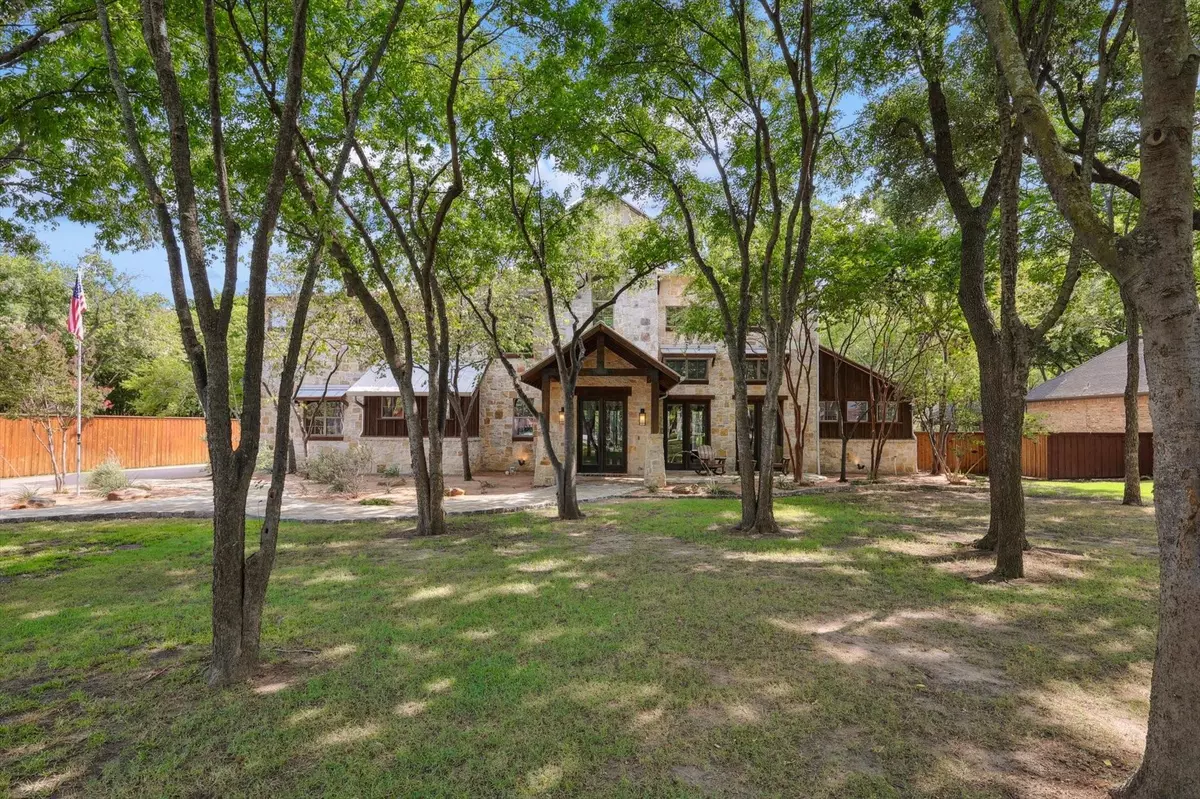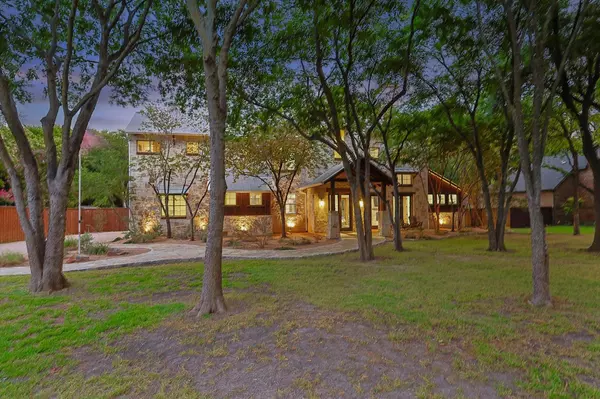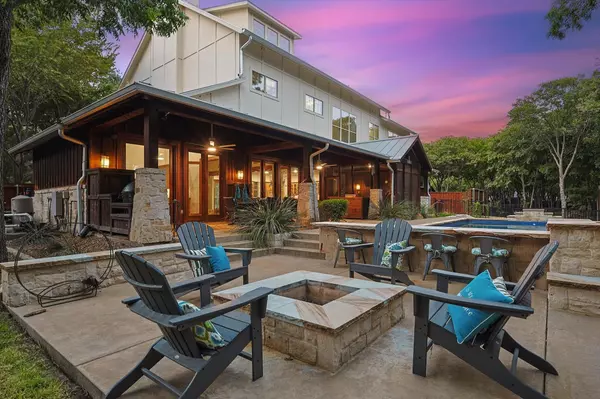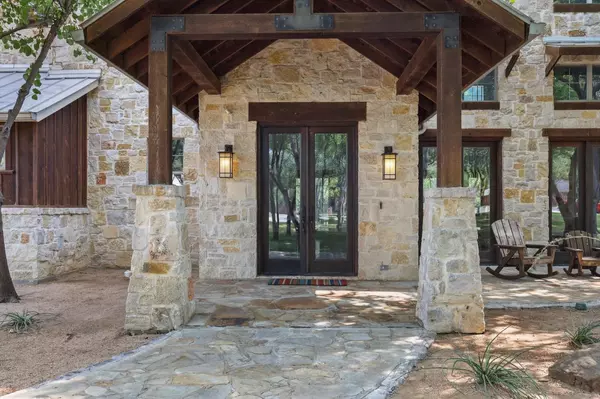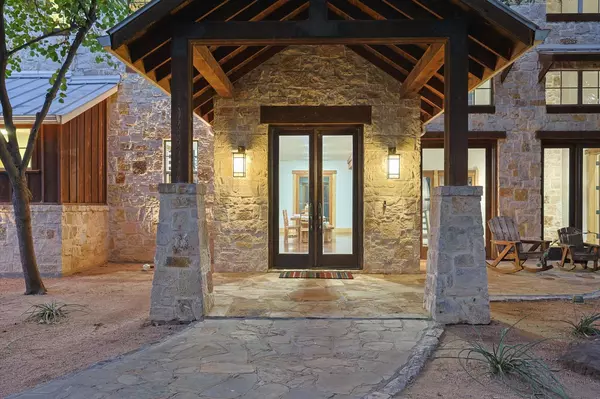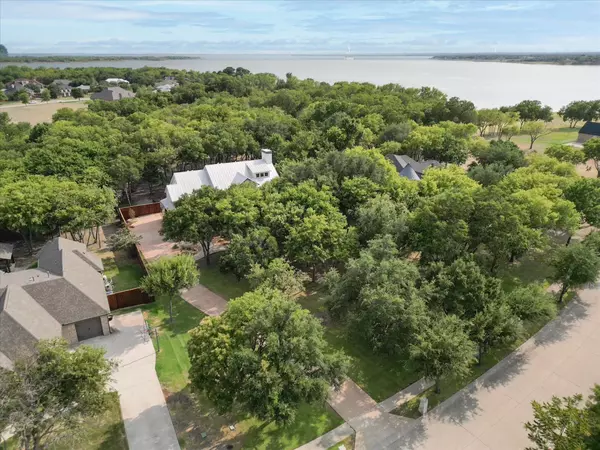$1,350,000
For more information regarding the value of a property, please contact us for a free consultation.
3 Beds
3 Baths
3,595 SqFt
SOLD DATE : 09/15/2023
Key Details
Property Type Single Family Home
Sub Type Single Family Residence
Listing Status Sold
Purchase Type For Sale
Square Footage 3,595 sqft
Price per Sqft $375
Subdivision Shell Beach
MLS Listing ID 20411851
Sold Date 09/15/23
Bedrooms 3
Full Baths 2
Half Baths 1
HOA Fees $10/ann
HOA Y/N Mandatory
Year Built 2006
Annual Tax Amount $17,494
Lot Size 1.380 Acres
Acres 1.38
Property Description
Welcome home! This stunning property is nestled on a serene 1.38 Acre lot with a view of Lake Lewisville. This 3,595 sq ft layout has exceptional features with an ideal blend of comfort, functionality, and luxurious outdoor living. Inside you will find 3 bedrooms and 2 and a half bathrooms with additional spaces for an office or entertainment. The master suite is a retreat of its own, featuring a large bedroom, a walk-in closet, and an ensuite bathroom with dual sinks, a luxurious soaking tub, and a separate shower. The open concept living area features beautiful cedar accents, cathedral cedar lined ceilings with tons of natural light and an amazing views. Step outside to entertainment paradise with a grand outdoor patio overlooking a beautiful pool, oak trees and a view of Lake Lewisville. Home is well insulated with foam insulation, standing seam metal roof, stained concrete floors, new carpet in the bedrooms and fresh paint throughout! Additionally this property offers a 30x40 shop!
Location
State TX
County Denton
Direction From Eldorado, go south on Lobo Ln. Turn Right onto Shell Beach, follow street around to the house.
Rooms
Dining Room 1
Interior
Interior Features Cable TV Available, Cathedral Ceiling(s), Decorative Lighting, Double Vanity, Eat-in Kitchen, Flat Screen Wiring, Granite Counters, High Speed Internet Available, Kitchen Island, Loft, Natural Woodwork, Open Floorplan, Pantry, Sound System Wiring, Vaulted Ceiling(s), Walk-In Closet(s)
Heating Central, Natural Gas
Cooling Central Air, Electric
Flooring Carpet, Concrete, Travertine Stone
Fireplaces Number 1
Fireplaces Type Decorative, Gas Starter, Stone, Wood Burning
Equipment Irrigation Equipment
Appliance Dishwasher, Disposal, Electric Oven, Gas Cooktop, Gas Water Heater, Microwave, Refrigerator, Tankless Water Heater, Vented Exhaust Fan
Heat Source Central, Natural Gas
Laundry Electric Dryer Hookup, Utility Room, Full Size W/D Area
Exterior
Exterior Feature Covered Patio/Porch, Dog Run, Fire Pit, Rain Gutters, Lighting, Outdoor Living Center, Private Yard, RV/Boat Parking, Storage
Garage Spaces 3.0
Fence Wood, Wrought Iron
Pool In Ground, Outdoor Pool, Pool/Spa Combo, Private
Utilities Available Cable Available, City Sewer, City Water, Concrete, Curbs, Electricity Available, Individual Gas Meter, Sidewalk, Well
Roof Type Metal
Garage Yes
Private Pool 1
Building
Lot Description Acreage, Adjacent to Greenbelt, Interior Lot, Landscaped, Lrg. Backyard Grass, Many Trees, Oak, Sprinkler System, Subdivision, Water/Lake View
Story Two
Foundation Slab
Level or Stories Two
Structure Type Cedar,Rock/Stone,Stucco,Wood
Schools
Elementary Schools Herschel Zellars
Middle Schools Lakeside
High Schools Little Elm
School District Little Elm Isd
Others
Restrictions Deed
Ownership See Tax
Acceptable Financing Cash, Conventional
Listing Terms Cash, Conventional
Financing Cash
Special Listing Condition Aerial Photo, Deed Restrictions, Flood Plain
Read Less Info
Want to know what your home might be worth? Contact us for a FREE valuation!

Our team is ready to help you sell your home for the highest possible price ASAP

©2025 North Texas Real Estate Information Systems.
Bought with Charlotte Tittle • Collin County Realty, Inc.
GET MORE INFORMATION
REALTOR® | Lic# 0403190


