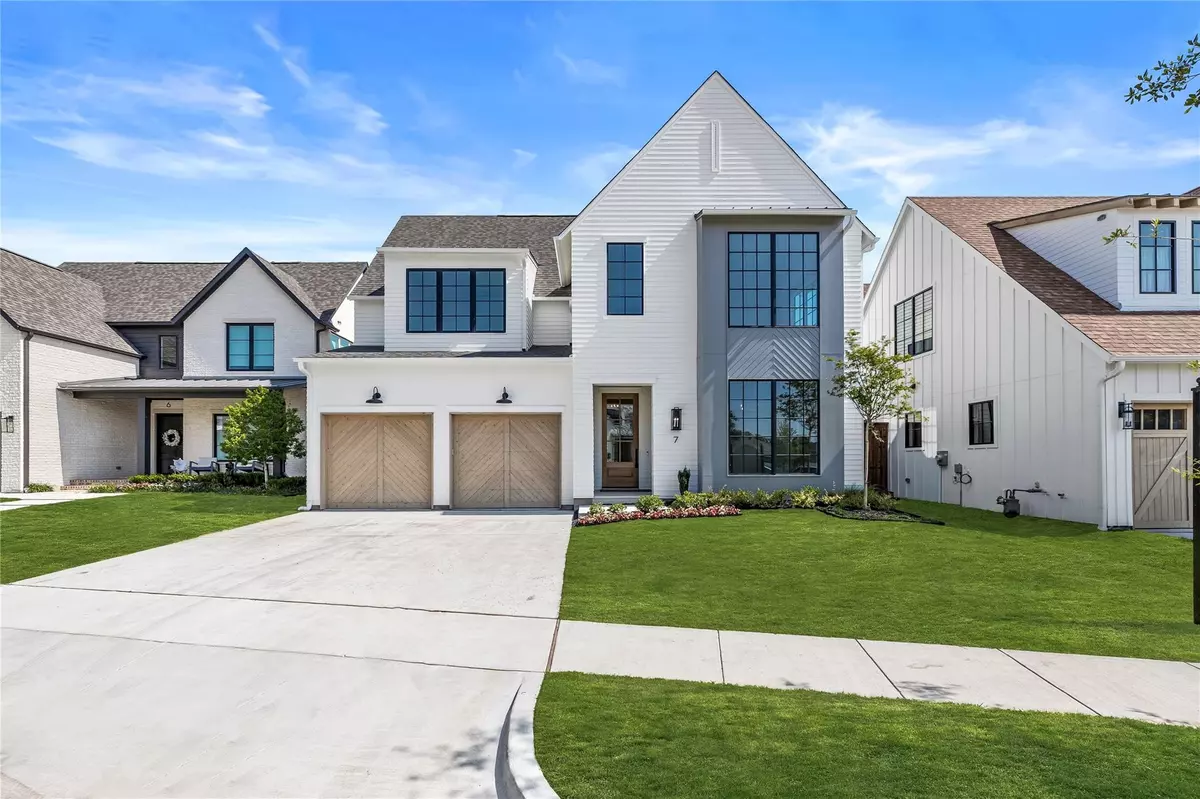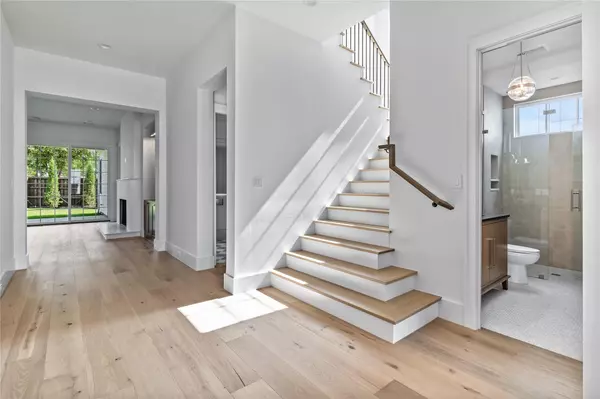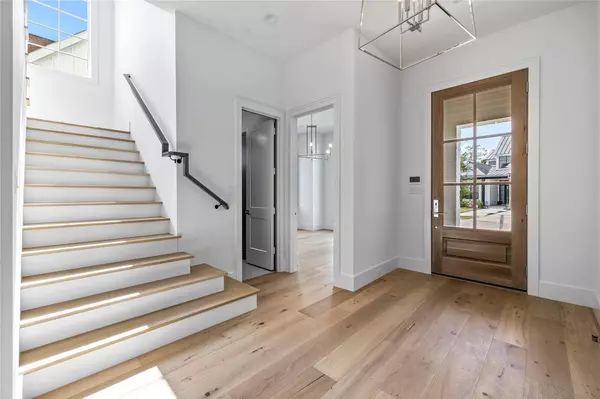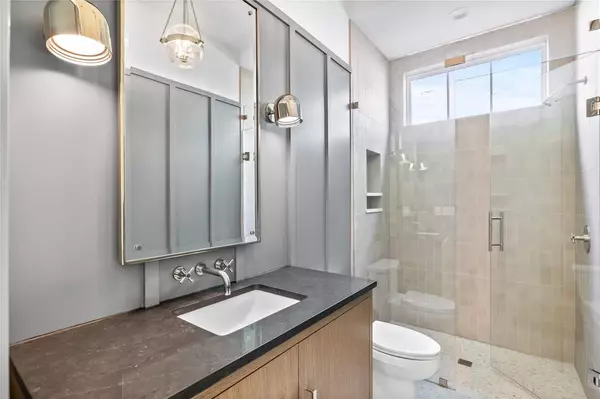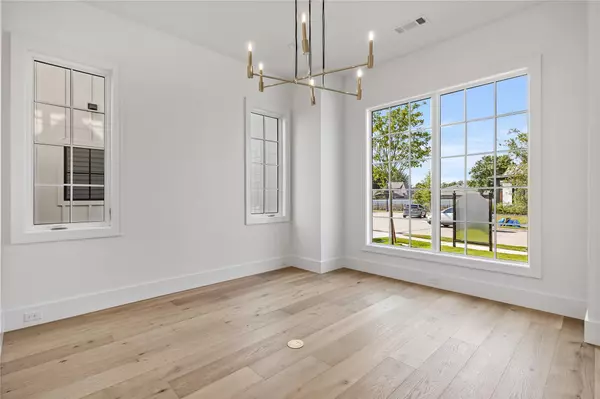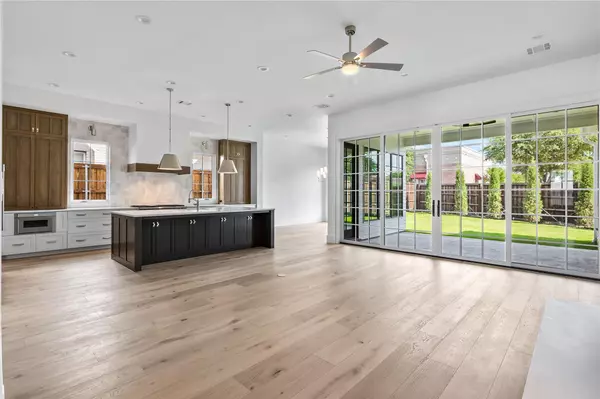$1,399,000
For more information regarding the value of a property, please contact us for a free consultation.
5 Beds
4 Baths
3,724 SqFt
SOLD DATE : 09/22/2023
Key Details
Property Type Single Family Home
Sub Type Single Family Residence
Listing Status Sold
Purchase Type For Sale
Square Footage 3,724 sqft
Price per Sqft $375
Subdivision Mimosa Place Add
MLS Listing ID 20199999
Sold Date 09/22/23
Style Traditional
Bedrooms 5
Full Baths 4
HOA Fees $70
HOA Y/N Mandatory
Year Built 2023
Annual Tax Amount $6,556
Lot Size 7,230 Sqft
Acres 0.166
Lot Dimensions 55x125
Property Description
You can own new construction in the heart of Richardson and be 1 of only 18 families to call this single cul-de-sac, boutique community HOME! Gorgeous, transitional-style, open-concept home with a pool-sized backyard. 2 bedrooms down, oversized kitchen island for entertaining, laundry room connected to the owner's closet for convenience, & private owner's retreat with vaulted ceilings to allow sunlight to pour in. White oak HW floors, quartz countertops, designer lighting and upscale finishes around every turn! Be sure to round the corner to view the oversized garage with a golf-cart parking space or the generous storage for bikes or a workshop. Near neighborhood parks, bike trails, & close proximity to highly sought-after Mohawk Elementary & other beloved local venues.
Location
State TX
County Dallas
Direction 75 North, Exit W Arapaho Rd, North on Mimosa Dr, Turn Right into Mimosa Place
Rooms
Dining Room 1
Interior
Interior Features Cable TV Available, Chandelier, Decorative Lighting, Eat-in Kitchen, Flat Screen Wiring, High Speed Internet Available, Kitchen Island, Open Floorplan, Paneling, Pantry, Smart Home System, Sound System Wiring, Walk-In Closet(s)
Heating Central, Fireplace(s), Zoned
Cooling Attic Fan, Ceiling Fan(s), Central Air, Electric, ENERGY STAR Qualified Equipment, Multi Units, Zoned
Flooring Carpet, Ceramic Tile, Hardwood
Fireplaces Number 1
Fireplaces Type Family Room, Gas Logs, Metal, Wood Burning
Appliance Built-in Gas Range, Built-in Refrigerator, Dishwasher, Disposal, Gas Range, Microwave, Plumbed For Gas in Kitchen, Tankless Water Heater, Vented Exhaust Fan
Heat Source Central, Fireplace(s), Zoned
Exterior
Exterior Feature Covered Patio/Porch, Rain Gutters, Lighting
Garage Spaces 2.0
Fence Wood
Utilities Available Cable Available, City Sewer, City Water, Community Mailbox, Curbs, Electricity Available, Individual Gas Meter, Natural Gas Available, Phone Available, Sidewalk, Underground Utilities
Roof Type Composition
Total Parking Spaces 2
Garage Yes
Building
Lot Description Few Trees, Landscaped, Sprinkler System, Subdivision
Story Two
Foundation Slab
Level or Stories Two
Structure Type Board & Batten Siding
Schools
Elementary Schools Mohawk
High Schools Pearce
School District Richardson Isd
Others
Restrictions Deed,Easement(s)
Acceptable Financing 1031 Exchange, Cash, Conventional, VA Loan, Other
Listing Terms 1031 Exchange, Cash, Conventional, VA Loan, Other
Financing Conventional
Read Less Info
Want to know what your home might be worth? Contact us for a FREE valuation!

Our team is ready to help you sell your home for the highest possible price ASAP

©2025 North Texas Real Estate Information Systems.
Bought with Emily Brown • Bian Realty
GET MORE INFORMATION
REALTOR® | Lic# 0403190


