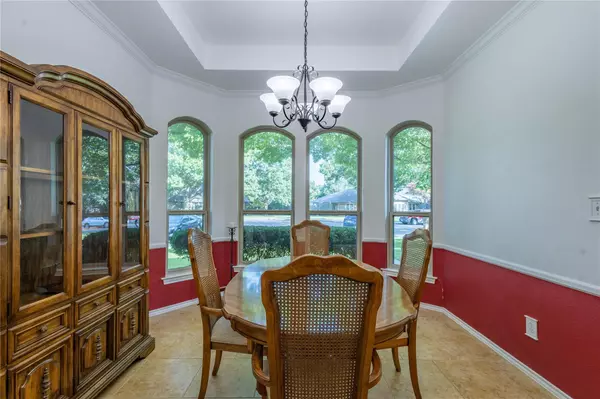$479,900
For more information regarding the value of a property, please contact us for a free consultation.
3 Beds
2 Baths
2,283 SqFt
SOLD DATE : 09/30/2023
Key Details
Property Type Single Family Home
Sub Type Single Family Residence
Listing Status Sold
Purchase Type For Sale
Square Footage 2,283 sqft
Price per Sqft $210
Subdivision Highlands Of Carrollton Sec 1
MLS Listing ID 20393070
Sold Date 09/30/23
Style Traditional
Bedrooms 3
Full Baths 2
HOA Y/N Voluntary
Year Built 1983
Annual Tax Amount $7,225
Lot Size 9,931 Sqft
Acres 0.228
Lot Dimensions 130x87x129x70
Property Description
Beautiful home in The Highlands of Carrollton, located on a cul-de-sac lot with mature trees, a big back yard with 8' board-on-board wood fence, and a fantastic floor plan! Energy-efficient windows and patio door. Lovely light fixtures, wood flooring in the living room and den, and so much more! The entry opens to the elegant dining area with tray ceiling and lots of natural light. A recessed butler's pantry is located close to the den and breakfast room. Wonderful center-island kitchen with pendant lights, built-in GE oven, microwave, and in-counter gas cook top. Window over the large single kitchen sink. The primary bedroom has a door to the covered patio, an ensuite bath with 2 sinks, 2 walk-in closets and a 3rd hanging closet, a large shower with seat and exquisite tile work, and a private toilet room. Spacious secondary bedrooms have lighted ceiling fans and walk-in closets. The back yard is large and features a big, 17 X 12 covered patio. Near Oak Hills Tennis Courts. Must see!
Location
State TX
County Denton
Direction From Kelly Blvd, go east on Highlands Creek Rd, then turn right on Dundee Place. 2328 Dundee Place will be the 3rd house on your left.
Rooms
Dining Room 2
Interior
Interior Features Cable TV Available, Chandelier, Double Vanity, High Speed Internet Available, Kitchen Island, Walk-In Closet(s)
Heating Central, Fireplace(s), Natural Gas
Cooling Ceiling Fan(s), Central Air, Electric
Flooring Tile, Wood
Fireplaces Number 1
Fireplaces Type Brick
Appliance Dishwasher, Disposal, Electric Oven, Gas Cooktop, Microwave
Heat Source Central, Fireplace(s), Natural Gas
Laundry Full Size W/D Area, Washer Hookup
Exterior
Exterior Feature Covered Patio/Porch
Garage Spaces 2.0
Fence Back Yard, Fenced, Wood
Utilities Available Alley, Cable Available, City Sewer, City Water, Concrete, Curbs, Electricity Connected, Individual Gas Meter, Individual Water Meter, Sidewalk, Underground Utilities
Roof Type Composition
Total Parking Spaces 2
Garage Yes
Building
Lot Description Cul-De-Sac, Few Trees, Interior Lot, Lrg. Backyard Grass, Subdivision
Story One
Foundation Slab
Level or Stories One
Structure Type Brick
Schools
Elementary Schools Sheffield
Middle Schools Long
High Schools Smith
School District Carrollton-Farmers Branch Isd
Others
Ownership See Agent
Acceptable Financing Cash, Conventional, FHA, VA Loan
Listing Terms Cash, Conventional, FHA, VA Loan
Financing Conventional
Special Listing Condition Aerial Photo
Read Less Info
Want to know what your home might be worth? Contact us for a FREE valuation!

Our team is ready to help you sell your home for the highest possible price ASAP

©2025 North Texas Real Estate Information Systems.
Bought with Mallory Adams • Keller Williams Dallas Midtown
GET MORE INFORMATION
REALTOR® | Lic# 0403190







