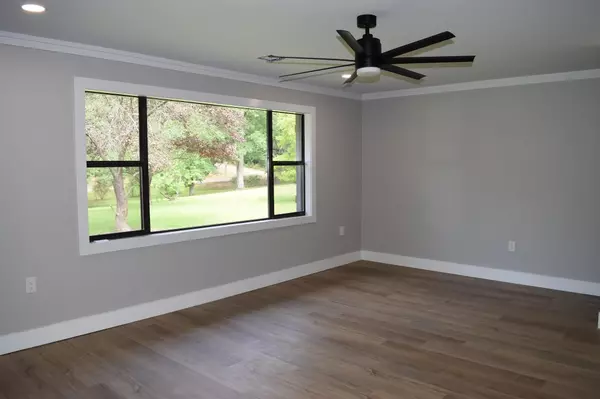$439,000
For more information regarding the value of a property, please contact us for a free consultation.
4 Beds
3 Baths
2,910 SqFt
SOLD DATE : 10/06/2023
Key Details
Property Type Single Family Home
Sub Type Single Family Residence
Listing Status Sold
Purchase Type For Sale
Square Footage 2,910 sqft
Price per Sqft $150
Subdivision Chrislo
MLS Listing ID 20360007
Sold Date 10/06/23
Style Traditional
Bedrooms 4
Full Baths 3
HOA Y/N None
Year Built 1956
Lot Size 3.550 Acres
Acres 3.55
Property Description
Wonderful remodeled 4 BR,3 BA home with open floor plan, approx.2910 sq. ft. sitting on approx. 3.55 acres with cedar columns and shutters.
The 30 yr. roof, insulated windows, 3- CA and CH units were all replaced.
There are ceramic tile floors, wood floors, gray walls with white trim thru out, recessed lights and fixtures.
The gourmet kitchen features a breakfast bar, white cabinets, granite counter tops, tile back splash, apron sink, black stainless appliances including gas range w range island hood, drawer microwave, refrigerator, dishwasher, large pantry, and utility room with butcher block top.
There is an under counter fridge at wet bar between kitchen, breakfast and den.
The bedrooms all have beautiful hardwood floor, large closets. All three bathrooms have been renovated with tile showers, custom frameless shower doors, and free-standing tub in master BR.
The front and large covered back porch have decorative tile.
There is a firepit in the large back yard.
Location
State LA
County Webster
Direction Turn by the Minden Walmart onto Country Club Go about quartermile. Turn left on Chris Drive Then turn left on Chrislo Drive There will be a sign in the yard
Rooms
Dining Room 0
Interior
Interior Features Decorative Lighting, Eat-in Kitchen, Granite Counters, High Speed Internet Available, Kitchen Island, Pantry, Walk-In Closet(s)
Heating Central, Fireplace(s), Zoned
Cooling Ceiling Fan(s), Central Air, Zoned
Flooring Hardwood, Tile
Fireplaces Number 1
Fireplaces Type Den
Appliance Dishwasher, Microwave
Heat Source Central, Fireplace(s), Zoned
Laundry Utility Room
Exterior
Exterior Feature Fire Pit
Carport Spaces 2
Utilities Available Asphalt, Cable Available, City Sewer, City Water, Co-op Electric, Individual Gas Meter
Roof Type Asphalt,Shingle
Total Parking Spaces 2
Garage No
Building
Lot Description Acreage
Story One
Foundation Slab
Level or Stories One
Structure Type Brick
Schools
Elementary Schools Webster Psb
Middle Schools Webster Psb
High Schools Webster Psb
School District 40 School Dist #6
Others
Ownership see agent
Financing Conventional
Read Less Info
Want to know what your home might be worth? Contact us for a FREE valuation!

Our team is ready to help you sell your home for the highest possible price ASAP

©2025 North Texas Real Estate Information Systems.
Bought with Sarah McCoy • Diamond Realty & Associates
GET MORE INFORMATION
REALTOR® | Lic# 0403190







