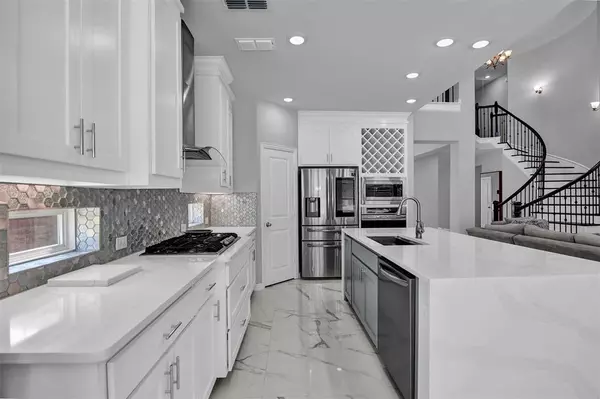$950,000
For more information regarding the value of a property, please contact us for a free consultation.
5 Beds
5 Baths
3,565 SqFt
SOLD DATE : 10/06/2023
Key Details
Property Type Single Family Home
Sub Type Single Family Residence
Listing Status Sold
Purchase Type For Sale
Square Footage 3,565 sqft
Price per Sqft $266
Subdivision Enclave, The
MLS Listing ID 20423242
Sold Date 10/06/23
Style Traditional
Bedrooms 5
Full Baths 5
HOA Fees $60/ann
HOA Y/N Mandatory
Year Built 2020
Annual Tax Amount $11,824
Lot Size 0.270 Acres
Acres 0.27
Property Description
Offers Deadline Monday Sept 11 at 6pm. Dive into luxury living the heart of Allen. Nestled in a serene neighborhood, this stunning property boasts spacious elegance, with every detail designed to captivate your heart. As you step inside, you'll notice the seamless fusion of modern design and comfort. Gleaming hardwood floors and ceramic tiles usher you through an open-concept layout that's perfect for both gatherings and sophisticated soirees. The spacious office, media and game room offer endless possibilities, whether you're working from home or enjoying a movie night. The gourmet kitchen is equipped with top-of-the-line appliances and waterfall island. But the real magic happens outside! Step into your own private oasis, complete with a sparkling pool, spa, and mesmerizing waterfalls. Entertain like a pro with an outdoor barbecue, hibachi grill, cooktop, wine refrigerator, ice maker, and even a convenient outdoor bathroom.
Location
State TX
County Collin
Community Sidewalks
Direction See GPS
Rooms
Dining Room 1
Interior
Interior Features Built-in Features, Decorative Lighting, Double Vanity, Eat-in Kitchen, Kitchen Island, Open Floorplan, Pantry, Smart Home System, Sound System Wiring, Walk-In Closet(s)
Heating Central, ENERGY STAR Qualified Equipment, Natural Gas
Cooling Central Air, Electric, ENERGY STAR Qualified Equipment
Flooring Carpet, Ceramic Tile, Wood
Equipment Home Theater
Appliance Commercial Grade Range, Dishwasher, Disposal, Dryer, Electric Oven, Gas Cooktop, Microwave, Refrigerator, Tankless Water Heater, Vented Exhaust Fan, Washer
Heat Source Central, ENERGY STAR Qualified Equipment, Natural Gas
Laundry Full Size W/D Area
Exterior
Exterior Feature Built-in Barbecue, Covered Patio/Porch, Fire Pit, Outdoor Grill, Outdoor Kitchen, Outdoor Living Center, Outdoor Shower, Storage
Garage Spaces 3.0
Fence Wood
Pool In Ground, Outdoor Pool, Pool/Spa Combo, Waterfall
Community Features Sidewalks
Utilities Available City Sewer, City Water
Roof Type Composition
Total Parking Spaces 3
Garage Yes
Private Pool 1
Building
Lot Description Cleared, Corner Lot, Interior Lot, Landscaped, Subdivision
Story Two
Foundation Slab
Level or Stories Two
Structure Type Stucco
Schools
Elementary Schools Beverly
Middle Schools Hendrick
High Schools Clark
School District Plano Isd
Others
Restrictions Deed
Ownership See tax record
Acceptable Financing Cash, Conventional
Listing Terms Cash, Conventional
Financing Conventional
Special Listing Condition Aerial Photo
Read Less Info
Want to know what your home might be worth? Contact us for a FREE valuation!

Our team is ready to help you sell your home for the highest possible price ASAP

©2025 North Texas Real Estate Information Systems.
Bought with Trudi Muller • Coldwell Banker Realty Frisco
GET MORE INFORMATION
REALTOR® | Lic# 0403190







