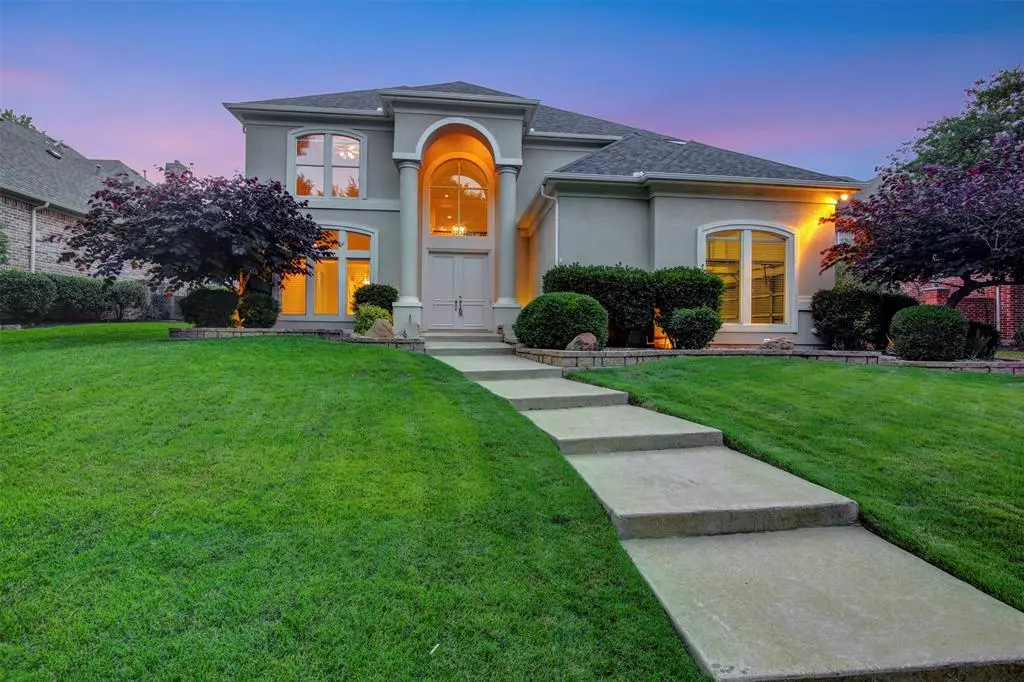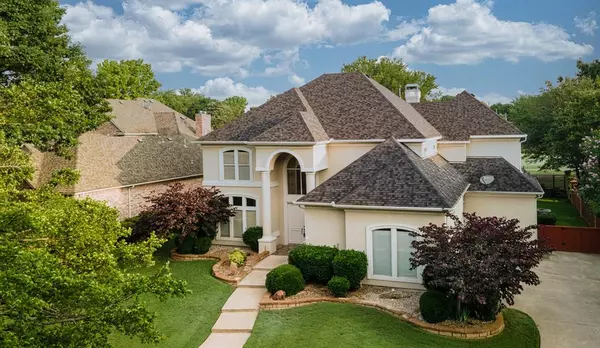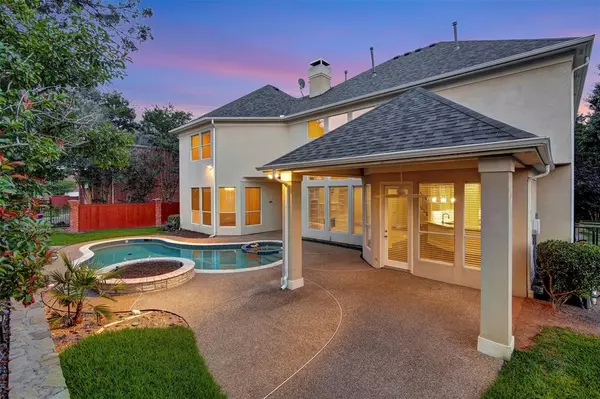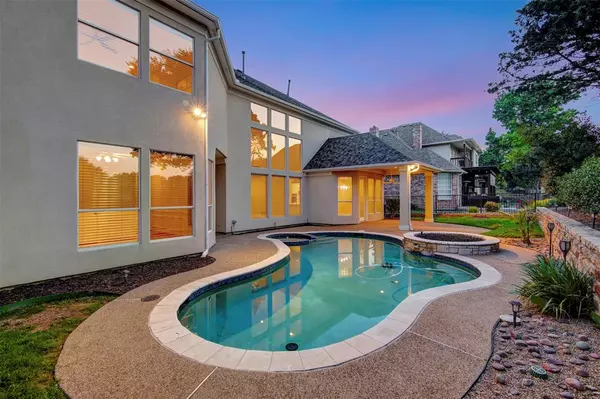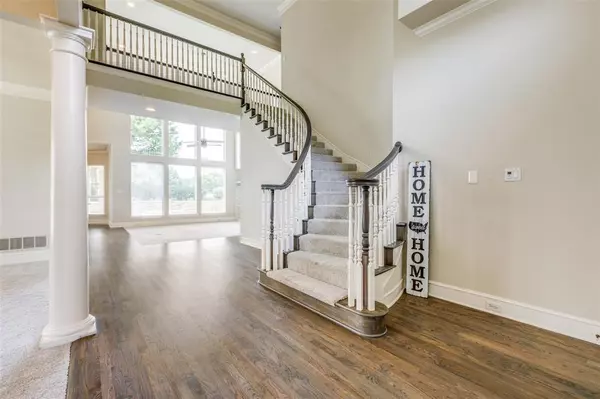$799,900
For more information regarding the value of a property, please contact us for a free consultation.
5 Beds
4 Baths
3,992 SqFt
SOLD DATE : 10/18/2023
Key Details
Property Type Single Family Home
Sub Type Single Family Residence
Listing Status Sold
Purchase Type For Sale
Square Footage 3,992 sqft
Price per Sqft $200
Subdivision Village Of Eldorado Ph Iv
MLS Listing ID 20441305
Sold Date 10/18/23
Bedrooms 5
Full Baths 4
HOA Fees $28/ann
HOA Y/N Mandatory
Year Built 1997
Annual Tax Amount $12,865
Lot Size 9,583 Sqft
Acres 0.22
Property Description
Located on the 9th hole in the highly desirable, tree-lined Village of Eldorado, this gorgeous custom 5 bedroom home with sparkling pool & spa is a MUST SEE. Soaring high-ceilings, formal living and dining with tons of natural light, wall of windows & fireplace. Cabinet w storage space is a dream in this kitchen featuring walk-in pantry, quartz countertops and stainless steel appliances. Downstairs full guest suite, utility room with sink & extra storage, 5th bedroom could be office-study, and secondary bathroom has access to pool. Upstairs spacious primary suite features built-ins, walk-in closet, large bath, two more bedrooms with full bath, and large media-entertainment room with french doors & Juliet balcony. Beautiful backyard oasis with covered patio & ample grass. Recent upgrades include new AC, pool heater, landscaping. Close by you will find-award-winning Valley Creek Elementary, Eldorado Country Club with golf, tennis, swimming; easy access to freeways, shopping, restaurants.
Location
State TX
County Collin
Direction From Eldorado Pkwy, turn North on Country Club Dr., turn left on Valley Creek Trl., then turn right on Cedarwood Ct. The property is the 5th house on your left.
Rooms
Dining Room 2
Interior
Interior Features Built-in Features, Chandelier, Decorative Lighting, Eat-in Kitchen, Flat Screen Wiring, Granite Counters, High Speed Internet Available, Kitchen Island, Pantry, Vaulted Ceiling(s), Walk-In Closet(s)
Heating Central, Natural Gas
Cooling Ceiling Fan(s), Central Air
Flooring Carpet, Tile, Wood
Fireplaces Number 1
Fireplaces Type Gas, Gas Starter, Living Room
Equipment Satellite Dish
Appliance Dishwasher, Disposal, Gas Cooktop, Gas Oven, Microwave, Double Oven, Plumbed For Gas in Kitchen
Heat Source Central, Natural Gas
Laundry Utility Room, Full Size W/D Area
Exterior
Exterior Feature Covered Patio/Porch, Garden(s), Rain Gutters, Lighting, Private Yard
Garage Spaces 3.0
Fence Back Yard, Wood, Wrought Iron
Pool Cabana, Heated, In Ground, Outdoor Pool, Pool/Spa Combo, Pump, Water Feature
Utilities Available City Sewer, City Water, Electricity Connected, Natural Gas Available
Roof Type Composition
Total Parking Spaces 3
Garage Yes
Private Pool 1
Building
Lot Description Cul-De-Sac, Few Trees, Interior Lot, Landscaped, On Golf Course, Sprinkler System
Story Two
Foundation Slab
Level or Stories Two
Structure Type Stucco,Wood
Schools
Elementary Schools Valleycree
Middle Schools Faubion
High Schools Mckinney
School District Mckinney Isd
Others
Ownership Of record
Acceptable Financing Cash, Conventional, FHA, VA Loan
Listing Terms Cash, Conventional, FHA, VA Loan
Financing Cash
Special Listing Condition Aerial Photo, Survey Available
Read Less Info
Want to know what your home might be worth? Contact us for a FREE valuation!

Our team is ready to help you sell your home for the highest possible price ASAP

©2025 North Texas Real Estate Information Systems.
Bought with Seychelle Van Poole • Keller Williams Realty DPR
GET MORE INFORMATION
REALTOR® | Lic# 0403190


