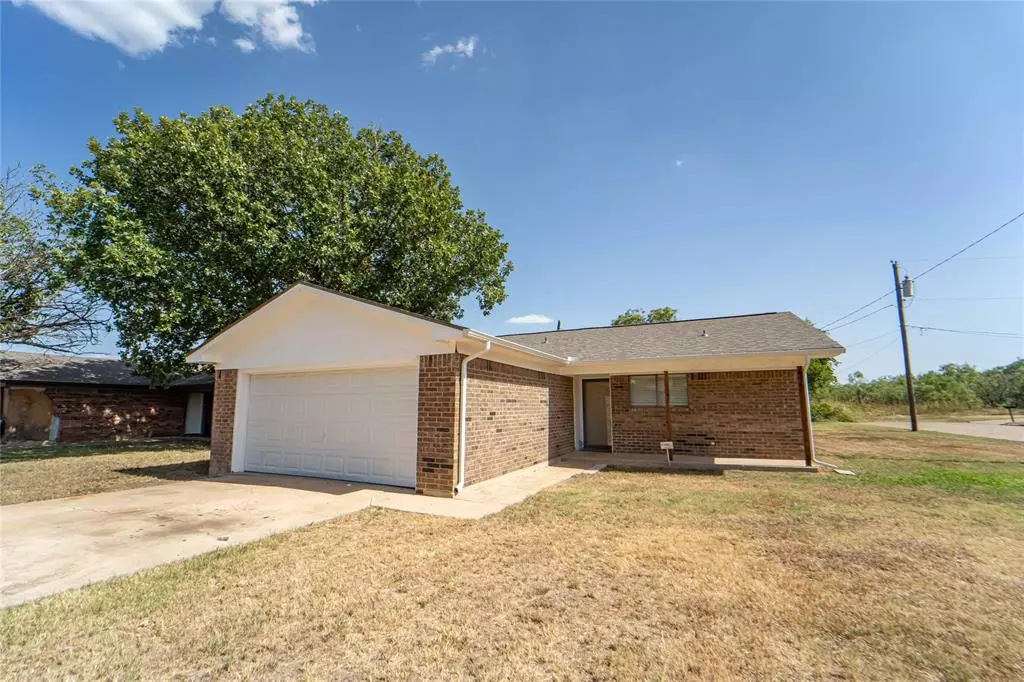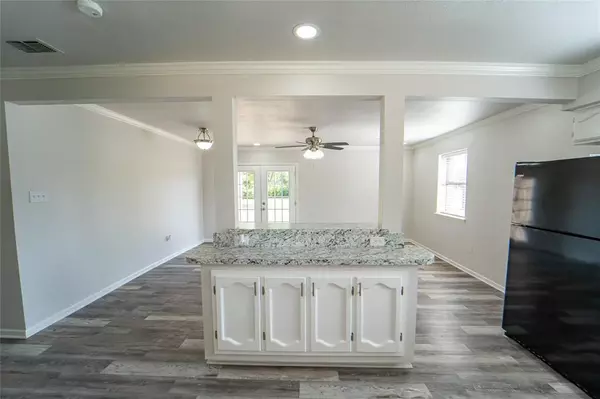$189,999
For more information regarding the value of a property, please contact us for a free consultation.
3 Beds
2 Baths
1,251 SqFt
SOLD DATE : 11/02/2023
Key Details
Property Type Single Family Home
Sub Type Single Family Residence
Listing Status Sold
Purchase Type For Sale
Square Footage 1,251 sqft
Price per Sqft $151
Subdivision Morris Acres 3Rd Add
MLS Listing ID 20384619
Sold Date 11/02/23
Bedrooms 3
Full Baths 2
HOA Y/N None
Year Built 1974
Annual Tax Amount $2,178
Lot Size 7,013 Sqft
Acres 0.161
Property Description
WOW! What a breath of fresh air as soon as you walk in this updated open concept 3 bed, 2 bath, 1251 sqft home on a large corner lot. Immaculate kitchen boasts all new flooring, can lighting, countertops, appliances which convey, all with a warm welcoming neutral color palette. Livingroom showcasing crown molding, can lighting, with french doors to the backyard. All bedrooms include double door closet entry, new ceiling fans, paint, and flooring. Both bathrooms have been remodeled with tile flooring, paint, vanities, mirrors, hardware, and fixtures. Primary ensuite offers a spacious room finished with crown molding. Well designed primary bath with new shower insert and tub shower insert in hall bath. Impressive ALL NEW garage door, interior and exterior paint and doors, 2 in blinds, ceiling fans in all rooms, one year old roof with gutters, HVAC, and water heater. Pack your belongings move in ready, don't miss this opportunity. Buyer and or buyers agent to verify all information.
Location
State TX
County Stephens
Direction GPS FROM INTERSETION OF WALKER AND HARDING SOUTH ON HARDING, AT THE STOP SIGN TURN LEFT, THEN TURN RIGHT ON MISTLETOE, HOUSE WILL BE ON THE CORNER OF MISTLETOE AND HUNTERS GLEN, LOOK FOR SIGN IN THE YARD.
Rooms
Dining Room 1
Interior
Interior Features Decorative Lighting, Eat-in Kitchen, High Speed Internet Available, Kitchen Island, Open Floorplan
Heating Central, Electric
Cooling Central Air, Electric
Appliance Dishwasher, Electric Cooktop, Electric Oven, Electric Water Heater
Heat Source Central, Electric
Laundry In Garage
Exterior
Garage Spaces 2.0
Utilities Available Cable Available, City Sewer, City Water, Electricity Connected
Roof Type Asphalt
Total Parking Spaces 2
Garage Yes
Building
Lot Description Cleared, Corner Lot, Lrg. Backyard Grass
Story One
Foundation Slab
Level or Stories One
Schools
Elementary Schools East
High Schools Breckenrid
School District Breckenridge Isd
Others
Restrictions No Known Restriction(s)
Ownership OWNER
Financing FHA
Read Less Info
Want to know what your home might be worth? Contact us for a FREE valuation!

Our team is ready to help you sell your home for the highest possible price ASAP

©2025 North Texas Real Estate Information Systems.
Bought with Traci Bounds • Southridge Realty Group
GET MORE INFORMATION
REALTOR® | Lic# 0403190







