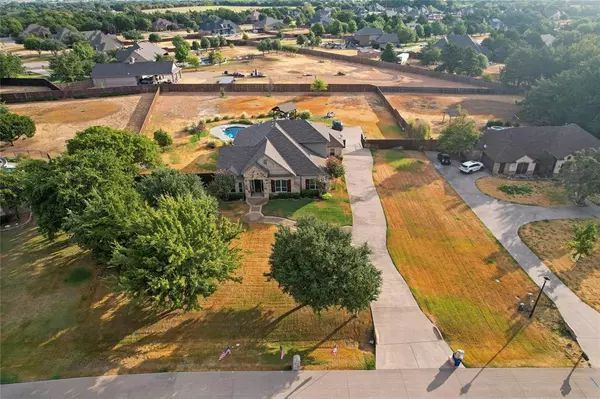$774,899
For more information regarding the value of a property, please contact us for a free consultation.
4 Beds
4 Baths
4,468 SqFt
SOLD DATE : 11/29/2023
Key Details
Property Type Single Family Home
Sub Type Single Family Residence
Listing Status Sold
Purchase Type For Sale
Square Footage 4,468 sqft
Price per Sqft $173
Subdivision Crystal Forest Estates Ph Vi
MLS Listing ID 20425231
Sold Date 11/29/23
Style Traditional
Bedrooms 4
Full Baths 2
Half Baths 2
HOA Fees $25/ann
HOA Y/N Mandatory
Year Built 2007
Annual Tax Amount $14,150
Lot Size 1.265 Acres
Acres 1.265
Property Description
ABSOLUTELY GORGEOUS CUSTOM HOME ON ACREAGE W POOL! This home will impress from the start w the beautiful landscaping & decorative sidewalk.Step inside to find stunning hardwoods,sep study plus dining,central house vac for easy cleaning,& home surround sound system w wifi connect.AMAZING kitchen w gas range & ample cabinets plus large pantry!Laundry has built in's w storage bench.Retreat upstairs for fun in the gameroom w wet bar,2nd study,half bath & full media room w 7.1 surround sound for IMAX movies in your pj's!Primary suite offers nice natural lighting,oversized shower,double vanities,custom closet features & mirrored dressing area!Entertain in style in the backyard oasis complete w salt water diving pool,kool concrete decking,built in speakers,plumbed for gas outdoor grilling & additional pergola for more seating!Extended parking doubles as basketball court, RV, trailer or boat parking if needed! Community has several yearly events for neighbors & commons area w pavilion for use!
Location
State TX
County Ellis
Community Greenbelt, Jogging Path/Bike Path, Other
Direction From 287, take FM 663 exit and go south on FM 663. Turn left on McAlpin Road, left on Plainview Road, right on Skinner Road, left on Parker Lane, right on Mindy Lane. Home is on the left. Sign on property.
Rooms
Dining Room 2
Interior
Interior Features Built-in Features, Cable TV Available, Central Vacuum, Chandelier, Decorative Lighting, Double Vanity, Eat-in Kitchen, Granite Counters, High Speed Internet Available, Kitchen Island, Open Floorplan, Pantry, Sound System Wiring, Walk-In Closet(s), Wet Bar, Wired for Data, Other
Heating Central, Fireplace(s), Gas Jets, Propane
Cooling Ceiling Fan(s), Central Air, Electric, ENERGY STAR Qualified Equipment
Flooring Carpet, Ceramic Tile, Hardwood
Fireplaces Number 1
Fireplaces Type Gas, Gas Starter, Living Room, Masonry, Metal
Equipment Home Theater, List Available, Negotiable, Other
Appliance Commercial Grade Range, Dishwasher, Disposal, Gas Range, Gas Water Heater, Microwave, Plumbed For Gas in Kitchen, Tankless Water Heater, Vented Exhaust Fan, Water Filter
Heat Source Central, Fireplace(s), Gas Jets, Propane
Laundry Electric Dryer Hookup, Utility Room, Full Size W/D Area, Washer Hookup, Other
Exterior
Exterior Feature Covered Patio/Porch, Rain Gutters, Lighting, Private Yard, Other
Garage Spaces 3.0
Fence Back Yard, Electric, Fenced, Full, Gate, Privacy
Pool Gunite, In Ground, Outdoor Pool, Pool Sweep, Private, Pump, Salt Water
Community Features Greenbelt, Jogging Path/Bike Path, Other
Utilities Available Aerobic Septic, Cable Available, Co-op Water, Concrete, Electricity Connected, Phone Available, Private Sewer, Septic, Sewer Not Available, Underground Utilities
Roof Type Composition
Total Parking Spaces 3
Garage Yes
Private Pool 1
Building
Lot Description Acreage, Interior Lot, Landscaped, Level, Lrg. Backyard Grass, Many Trees, Sprinkler System, Subdivision
Story Two
Foundation Slab
Level or Stories Two
Structure Type Brick,Siding
Schools
Elementary Schools Larue Miller
Middle Schools Dieterich
High Schools Midlothian
School District Midlothian Isd
Others
Restrictions Deed,Other
Ownership Raymond & Cynthia Novak
Acceptable Financing Cash, Conventional, FHA, VA Loan
Listing Terms Cash, Conventional, FHA, VA Loan
Financing Conventional
Special Listing Condition Aerial Photo, Deed Restrictions, Survey Available, Verify Tax Exemptions
Read Less Info
Want to know what your home might be worth? Contact us for a FREE valuation!

Our team is ready to help you sell your home for the highest possible price ASAP

©2025 North Texas Real Estate Information Systems.
Bought with Lanae Humbles • Twenty-Two Realty
GET MORE INFORMATION
REALTOR® | Lic# 0403190







