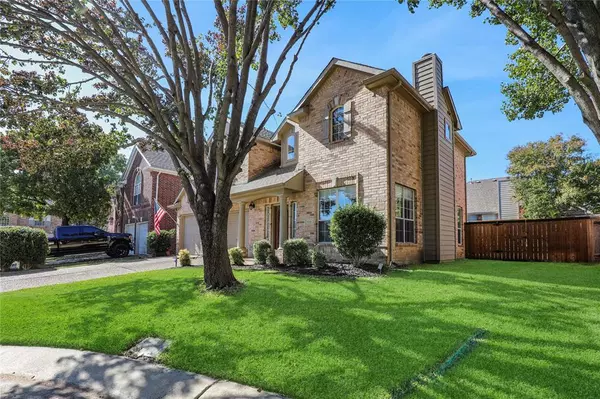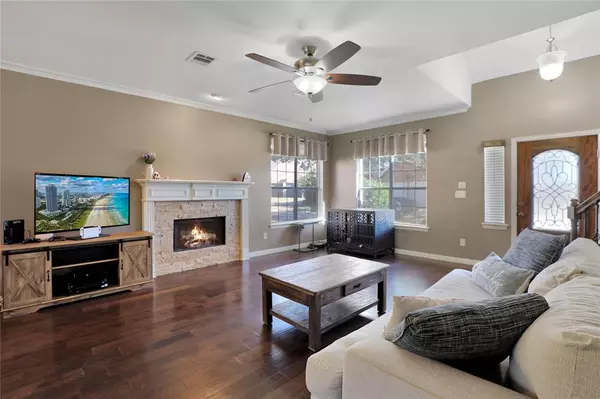$435,000
For more information regarding the value of a property, please contact us for a free consultation.
3 Beds
3 Baths
1,883 SqFt
SOLD DATE : 12/07/2023
Key Details
Property Type Single Family Home
Sub Type Single Family Residence
Listing Status Sold
Purchase Type For Sale
Square Footage 1,883 sqft
Price per Sqft $231
Subdivision Enclave At Stonebridge Ranch
MLS Listing ID 20472261
Sold Date 12/07/23
Bedrooms 3
Full Baths 2
Half Baths 1
HOA Fees $79/ann
HOA Y/N Mandatory
Year Built 1998
Annual Tax Amount $7,360
Lot Size 5,227 Sqft
Acres 0.12
Property Description
Step into this charming 3-bedroom, 3-bathroom home nestled in the highly sought-after Stonebridge Ranch. This well-maintained gem boasts an open living room bathed in natural light, a cozy breakfast nook, and a formal dining area, perfect for hosting memorable gatherings. Upstairs, the spacious primary bedroom offers a tranquil retreat, complete with a large sitting area and an en suite bathroom featuring a garden tub with working jets and an organized closet system. Two additional bedrooms and a full bathroom ensure ample space for family and guests. Step outside to the expansive backyard, fenced in for privacy and adorned with spacious covered patio and two storage sheds. Beautiful wood flooring flows throughout both levels, complementing the home's warm and inviting ambiance. Enjoy amenities like a beach-entry pool, aquatic pool, tennis courts, and more. Newer roof, landscaping, and a cul-de-sac location. Embrace the charm and convenience of this remarkable residence.
Location
State TX
County Collin
Direction From US-75 head West on Virginia Parkway. Turn Left onto Lake Forest Drive. Turn Right onto Enclave Court. The property is in the third Cul-de-sac on your right.
Rooms
Dining Room 1
Interior
Interior Features High Speed Internet Available
Heating Central, Electric
Cooling Ceiling Fan(s), Central Air, Electric
Fireplaces Number 1
Fireplaces Type Gas Logs
Appliance Dishwasher, Disposal, Electric Cooktop, Electric Oven, Microwave
Heat Source Central, Electric
Laundry Washer Hookup
Exterior
Garage Spaces 2.0
Utilities Available City Sewer, City Water
Roof Type Composition
Total Parking Spaces 2
Garage Yes
Building
Story Two
Foundation Slab
Level or Stories Two
Structure Type Brick
Schools
Elementary Schools Glenoaks
Middle Schools Dowell
High Schools Mckinney Boyd
School District Mckinney Isd
Others
Ownership Randy Ho, Kristal Chin
Acceptable Financing Cash, Conventional, FHA, VA Loan
Listing Terms Cash, Conventional, FHA, VA Loan
Financing FHA
Read Less Info
Want to know what your home might be worth? Contact us for a FREE valuation!

Our team is ready to help you sell your home for the highest possible price ASAP

©2025 North Texas Real Estate Information Systems.
Bought with Kirstan Thomas • Funk Realty Group, LLC
GET MORE INFORMATION
REALTOR® | Lic# 0403190







