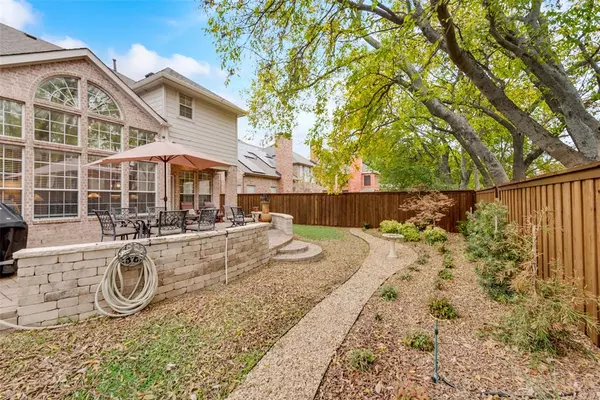$650,000
For more information regarding the value of a property, please contact us for a free consultation.
4 Beds
3 Baths
3,417 SqFt
SOLD DATE : 12/22/2023
Key Details
Property Type Single Family Home
Sub Type Single Family Residence
Listing Status Sold
Purchase Type For Sale
Square Footage 3,417 sqft
Price per Sqft $190
Subdivision Twin Creeks Ph Iv B
MLS Listing ID 20478365
Sold Date 12/22/23
Style Traditional
Bedrooms 4
Full Baths 3
HOA Fees $31
HOA Y/N Mandatory
Year Built 2000
Annual Tax Amount $9,850
Lot Size 9,583 Sqft
Acres 0.22
Property Description
NESTLED IN VIBRANT TWIN LAKES THIS FRESHLY LANDSCAPED HOME PROVIDES ACCESS TO NEARBY ATTRACTIONS WHILE OFFERING AMMENITIES SUCH A NATURE PRESERVE, GOLFING & POOLS. Well-designed this custom home boasts a 3-car front entry garage, media room & loft. Off the entry is a private study & 2nd guest suite w adjacent bath. Wood floors flows from the living areas into the bright family room w a cozy gas log fireplace & wall of windows. Kitchen offers plenty of cabinet & counter space & is conveniently located next to an oversized utility space that includes a built in butlers pantry w updated subway tile & connects to garage. Breakfast nook features a charming window seat & direct patio access. Wood continues in the primary BR w a nice sitting area & updated bath including quartz counters & neutral tile. Upstairs are 2 additional BRs with jack & jill bath. Extended open patio, perfect for relaxing w views of the established tree line. Recently updated landscaping offers a fresh, inviting appeal
Location
State TX
County Collin
Community Club House, Community Pool, Curbs, Fishing, Golf, Greenbelt, Jogging Path/Bike Path, Park, Playground, Pool, Sidewalks, Tennis Court(S)
Direction From Stacy Road, RT Alma (if coming from 121 and LT if coming from 75), LFT Comanche, LFT Wills Point, RT Granbury, LFT Pilot Point
Rooms
Dining Room 2
Interior
Interior Features Built-in Features, Built-in Wine Cooler, Cable TV Available, Chandelier, Decorative Lighting, Double Vanity, High Speed Internet Available, Kitchen Island, Loft, Pantry, Vaulted Ceiling(s), Walk-In Closet(s)
Heating Central, Fireplace(s), Natural Gas
Cooling Attic Fan, Ceiling Fan(s), Central Air, Electric
Flooring Carpet, Ceramic Tile, Wood
Fireplaces Number 1
Fireplaces Type Family Room, Gas Logs
Appliance Dishwasher, Disposal, Electric Cooktop, Electric Oven, Gas Water Heater, Microwave
Heat Source Central, Fireplace(s), Natural Gas
Laundry Electric Dryer Hookup, Utility Room, Full Size W/D Area, Washer Hookup
Exterior
Exterior Feature Covered Patio/Porch, Rain Gutters, Private Yard
Garage Spaces 3.0
Fence Fenced, Wood
Community Features Club House, Community Pool, Curbs, Fishing, Golf, Greenbelt, Jogging Path/Bike Path, Park, Playground, Pool, Sidewalks, Tennis Court(s)
Utilities Available City Sewer, City Water, Curbs, Sidewalk
Roof Type Composition
Total Parking Spaces 3
Garage Yes
Building
Lot Description Few Trees, Interior Lot, Landscaped, Sprinkler System, Subdivision
Story Two
Foundation Slab
Level or Stories Two
Structure Type Brick
Schools
Elementary Schools Boon
Middle Schools Ereckson
High Schools Allen
School District Allen Isd
Others
Ownership Edward and Diane Oates
Acceptable Financing Cash, Conventional
Listing Terms Cash, Conventional
Financing Conventional
Special Listing Condition Survey Available
Read Less Info
Want to know what your home might be worth? Contact us for a FREE valuation!

Our team is ready to help you sell your home for the highest possible price ASAP

©2025 North Texas Real Estate Information Systems.
Bought with Brenda Casanova • Coldwell Banker Realty
GET MORE INFORMATION
REALTOR® | Lic# 0403190







