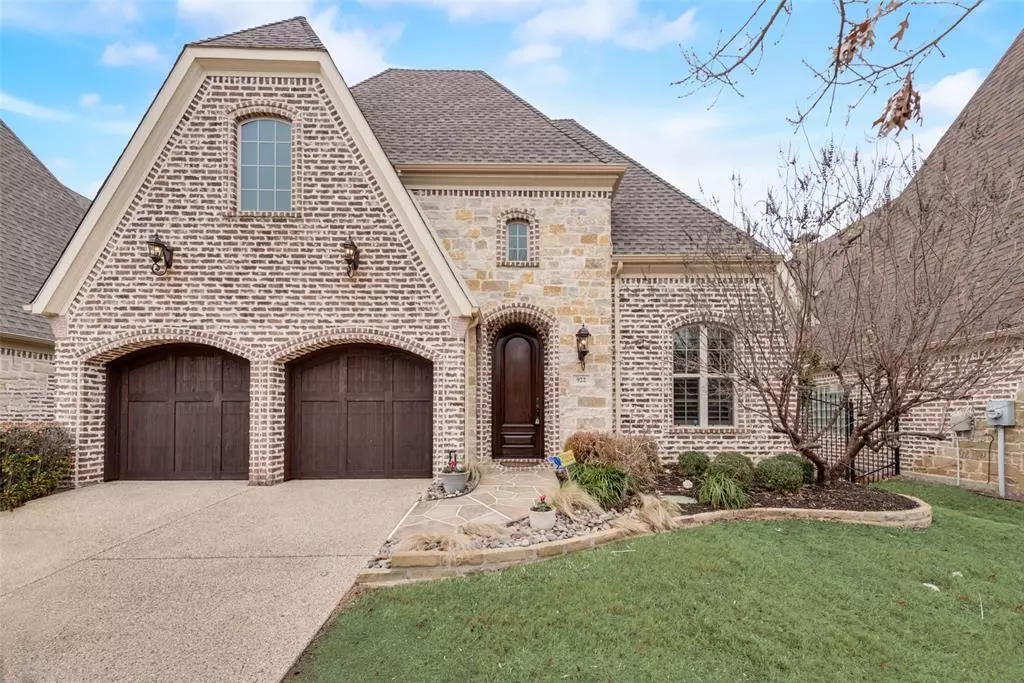$635,000
For more information regarding the value of a property, please contact us for a free consultation.
2 Beds
2 Baths
2,233 SqFt
SOLD DATE : 02/27/2024
Key Details
Property Type Single Family Home
Sub Type Single Family Residence
Listing Status Sold
Purchase Type For Sale
Square Footage 2,233 sqft
Price per Sqft $284
Subdivision Cambridge At Watters Crossing Add
MLS Listing ID 20503209
Sold Date 02/27/24
Style Traditional
Bedrooms 2
Full Baths 2
HOA Fees $79
HOA Y/N Mandatory
Year Built 2011
Annual Tax Amount $9,316
Lot Size 5,793 Sqft
Acres 0.133
Lot Dimensions .133
Property Description
NESTLED ON A PRIVATE CUL-DE-SAC STREET, THIS SINGLE STORY, CUSTOM-BUILT & METICULOUSLY MAINTAINED HOME EXUDES SOPHISTICATION. Wood floors grace the well appointed study & main living areas, while granite counters & soaring ceilings add an elegant touch. Skylights keep the open kitchen w granite counters, SS appls & breakfast area, nice & bright. The open family room w custom built-ins is a great spot to relax by the fire. Rest in the tranquil primary retreat w a sitting area & ensuite w dual sinks & neutral finishes. Adjacent to it, the guest room offers a thoughtful touch w direct access to its own bathroom. A well thought out utility space serves as a seamless blend of a custom-designed pantry & mudroom, just off the garage. The zero lot line design optimizes space w a low-maintenance yard, custom covered patio w fireplace & extended open patio, perfect for outdoor entertaining. Situated near upscale dining & shopping, this home is zoned for highly sought-after Allen schools.
Location
State TX
County Collin
Community Curbs, Sidewalks
Direction From Hwy 75, West on Stacy Road, Turn left onto North Watters Road/Watters Rd, Turn left at the 1st cross street onto White River Dr, Turn left onto Charles River Ct.
Rooms
Dining Room 2
Interior
Interior Features Built-in Features, Cable TV Available, Chandelier, Decorative Lighting, Eat-in Kitchen, Granite Counters, High Speed Internet Available, Kitchen Island, Sound System Wiring, Vaulted Ceiling(s), Walk-In Closet(s)
Heating Central, Electric
Cooling Ceiling Fan(s), Central Air, Electric
Flooring Carpet, Ceramic Tile, Wood
Fireplaces Number 2
Fireplaces Type Gas Logs, Living Room, Outside, Stone, Wood Burning
Appliance Dishwasher, Disposal, Electric Oven, Gas Cooktop, Gas Water Heater, Microwave
Heat Source Central, Electric
Laundry Electric Dryer Hookup, Utility Room, Full Size W/D Area, Washer Hookup
Exterior
Exterior Feature Covered Patio/Porch, Rain Gutters
Garage Spaces 2.0
Fence Wood
Community Features Curbs, Sidewalks
Utilities Available City Sewer, City Water, Curbs, Sidewalk
Roof Type Composition
Total Parking Spaces 2
Garage Yes
Building
Lot Description Interior Lot, Landscaped, Sprinkler System, Subdivision, Zero Lot Line
Story One
Foundation Slab
Level or Stories One
Structure Type Brick,Rock/Stone
Schools
Elementary Schools Cheatham
Middle Schools Curtis
High Schools Allen
School District Allen Isd
Others
Ownership See Private Remarks
Acceptable Financing Cash, Conventional
Listing Terms Cash, Conventional
Financing Cash
Special Listing Condition Survey Available
Read Less Info
Want to know what your home might be worth? Contact us for a FREE valuation!

Our team is ready to help you sell your home for the highest possible price ASAP

©2025 North Texas Real Estate Information Systems.
Bought with Terri Gum • Ebby Halliday, REALTORS
GET MORE INFORMATION
REALTOR® | Lic# 0403190







