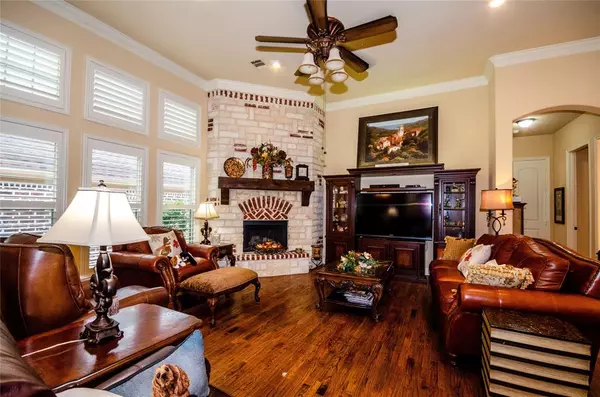$660,000
For more information regarding the value of a property, please contact us for a free consultation.
2 Beds
2 Baths
2,233 SqFt
SOLD DATE : 02/28/2024
Key Details
Property Type Single Family Home
Sub Type Single Family Residence
Listing Status Sold
Purchase Type For Sale
Square Footage 2,233 sqft
Price per Sqft $295
Subdivision Cambridge At Watters Crossing Add
MLS Listing ID 20511898
Sold Date 02/28/24
Style Traditional
Bedrooms 2
Full Baths 2
HOA Fees $79
HOA Y/N Mandatory
Year Built 2010
Annual Tax Amount $11,244
Lot Size 7,318 Sqft
Acres 0.168
Property Description
Indulge in the epitome of luxury with this captivating one-story residence situated in the sought-after and convenient Cambridge at Watters Crossing Addition. As you step inside, you're welcomed by the allure of exquisite hardwood flooring that gracefully flows through the entire home. Discover a designated office adorned with a cozy fireplace and an elegant formal dining area.
The heart of this home is a culinary masterpiece - a stunning kitchen boasting double ovens, a generous island, and an open design that's tailor-made for hosting and entertaining your cherished guests. The owner's retreat is a sanctuary of comfort, featuring a sumptuous shower and thoughtfully designed custom cabinets.
Step outside and fall head over heels for the beautifully landscaped courtyard, as well as the enchanting side and back porches. This home is the embodiment of opulent living, waiting for you to make it your own.
Location
State TX
County Collin
Direction From Hwy 75, West on Stacy Road, Turn left onto North Watters Road-Watters Rd, Turn left at the 1st cross street onto White River Dr, Turn left onto Charles River Ct. The destination will be on your Right.
Rooms
Dining Room 2
Interior
Interior Features Built-in Features, Cable TV Available, Decorative Lighting, Double Vanity, Eat-in Kitchen, Granite Counters, High Speed Internet Available, Kitchen Island, Natural Woodwork, Open Floorplan, Pantry, Smart Home System, Vaulted Ceiling(s), Walk-In Closet(s)
Heating Central, Fireplace(s), Natural Gas
Cooling Ceiling Fan(s), Central Air, Electric
Flooring Ceramic Tile, Hardwood
Fireplaces Number 2
Fireplaces Type Brick, Gas, Gas Logs, Gas Starter, Library, Living Room
Appliance Dishwasher, Disposal, Electric Cooktop, Electric Oven, Gas Water Heater, Microwave, Double Oven, Refrigerator
Heat Source Central, Fireplace(s), Natural Gas
Exterior
Exterior Feature Covered Patio/Porch, Rain Gutters
Garage Spaces 2.0
Fence Back Yard, Metal, Wood
Utilities Available Cable Available, City Sewer, City Water, Concrete, Curbs, Electricity Connected, Individual Gas Meter, Individual Water Meter, Natural Gas Available, Phone Available, Sidewalk, Underground Utilities
Roof Type Composition
Total Parking Spaces 2
Garage Yes
Building
Story One
Foundation Slab
Level or Stories One
Structure Type Brick,Rock/Stone
Schools
Elementary Schools Cheatham
Middle Schools Curtis
High Schools Allen
School District Allen Isd
Others
Ownership Eugene & Diane Heintz
Acceptable Financing Cash, Conventional, FHA, Fixed, VA Loan
Listing Terms Cash, Conventional, FHA, Fixed, VA Loan
Financing Conventional
Read Less Info
Want to know what your home might be worth? Contact us for a FREE valuation!

Our team is ready to help you sell your home for the highest possible price ASAP

©2025 North Texas Real Estate Information Systems.
Bought with Ray Eshghipour • Vivo Realty
GET MORE INFORMATION
REALTOR® | Lic# 0403190







