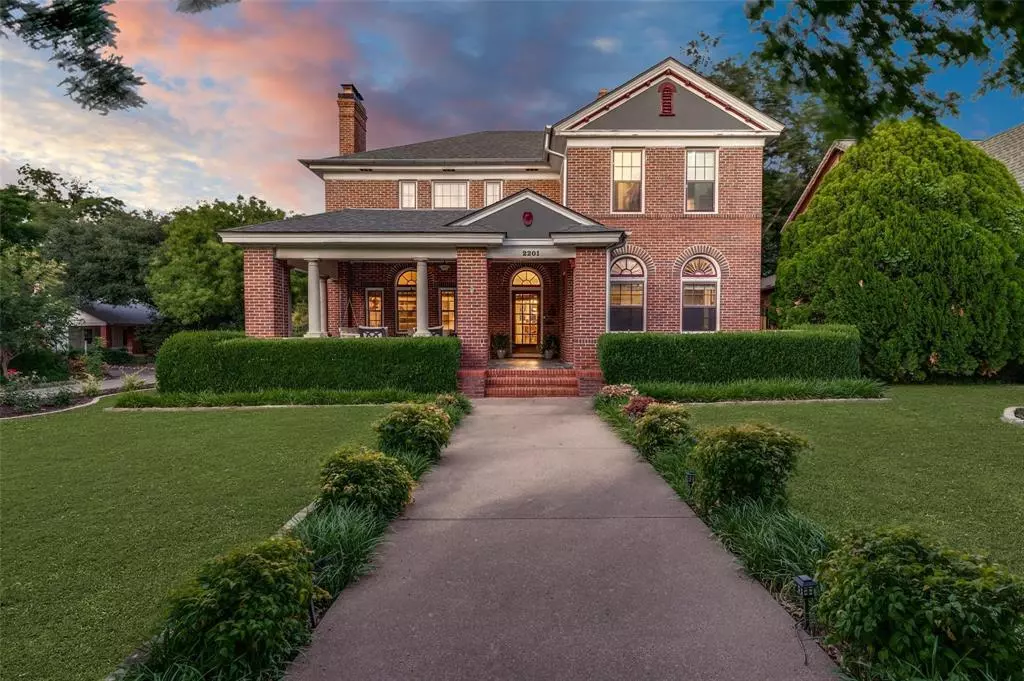$829,000
For more information regarding the value of a property, please contact us for a free consultation.
4 Beds
3 Baths
3,890 SqFt
SOLD DATE : 03/14/2024
Key Details
Property Type Single Family Home
Sub Type Single Family Residence
Listing Status Sold
Purchase Type For Sale
Square Footage 3,890 sqft
Price per Sqft $213
Subdivision Powell Sub
MLS Listing ID 20538229
Sold Date 03/14/24
Style Traditional
Bedrooms 4
Full Baths 2
Half Baths 1
HOA Y/N None
Year Built 1926
Annual Tax Amount $16,149
Lot Size 0.258 Acres
Acres 0.258
Property Description
Georgian Revival home on a beautiful corner lot. This 1926 built home is located in the popular Historic Fairmount District & includes 4 spacious bedrooms, 3 bathrooms, & several bonus rooms. Standout features include the original Batchelder tile fireplace in both the living & primary bedroom. Refinished hardwood floors look brand new. Bright neutral paint color accompanies the natural light that cascades throughout the home. The laundry room has been updated with spacious cabinets & beautiful tile. Two living areas on the first floor & a recently added half bath make a well thought-out floorplan. The kitchen includes, built-in sub-zero refrigerator, Viking Stove, granite counters, new vent, & large pantry-mud room. Primary bedroom has a large sitting area with a private fireplace with two walk-in closets & updated bathroom. Large outdoor kitchen with a covered space. Easy access 1bed 1nbath garage apartment perfect for income producing. Extra efficiency space in first floor garage.
Location
State TX
County Tarrant
Direction From I 30 take South to Elizabeth, turn left on Lipscomb home on Right.
Rooms
Dining Room 1
Interior
Interior Features Cable TV Available, Decorative Lighting, High Speed Internet Available, Multiple Staircases
Heating Central, Natural Gas, Zoned
Cooling Ceiling Fan(s), Central Air, Electric, Zoned
Flooring Ceramic Tile, Wood
Fireplaces Number 2
Fireplaces Type Brick, Gas Logs, Masonry, Master Bedroom
Appliance Built-in Refrigerator, Dishwasher, Disposal, Electric Oven, Gas Cooktop, Gas Water Heater, Microwave, Plumbed For Gas in Kitchen, Refrigerator, Vented Exhaust Fan
Heat Source Central, Natural Gas, Zoned
Exterior
Exterior Feature Attached Grill, Covered Patio/Porch, Garden(s), Rain Gutters, Lighting, Outdoor Living Center, Storage
Garage Spaces 2.0
Fence Brick, Metal
Utilities Available All Weather Road, City Sewer, City Water, Concrete, Curbs, Individual Gas Meter, Individual Water Meter, Overhead Utilities, Sidewalk, Underground Utilities
Roof Type Composition
Total Parking Spaces 2
Garage Yes
Building
Lot Description Corner Lot, Landscaped, Lrg. Backyard Grass, Sprinkler System, Subdivision
Story Two
Foundation Pillar/Post/Pier
Level or Stories Two
Structure Type Brick,Siding
Schools
Elementary Schools Daggett
Middle Schools Daggett
High Schools Paschal
School District Fort Worth Isd
Others
Restrictions Architectural,Building,Deed
Ownership of Record
Financing Conventional
Read Less Info
Want to know what your home might be worth? Contact us for a FREE valuation!

Our team is ready to help you sell your home for the highest possible price ASAP

©2025 North Texas Real Estate Information Systems.
Bought with Drew O'connell • Compass RE Texas, LLC
GET MORE INFORMATION
REALTOR® | Lic# 0403190







