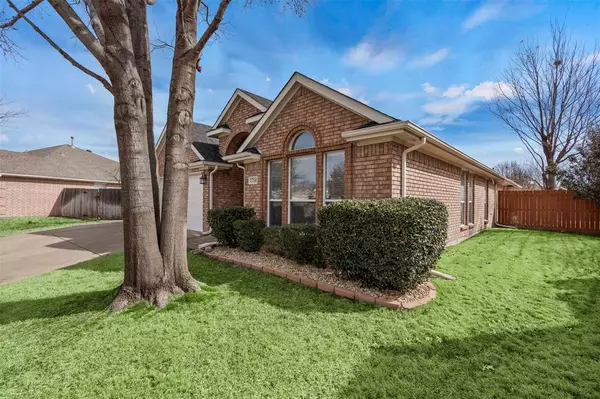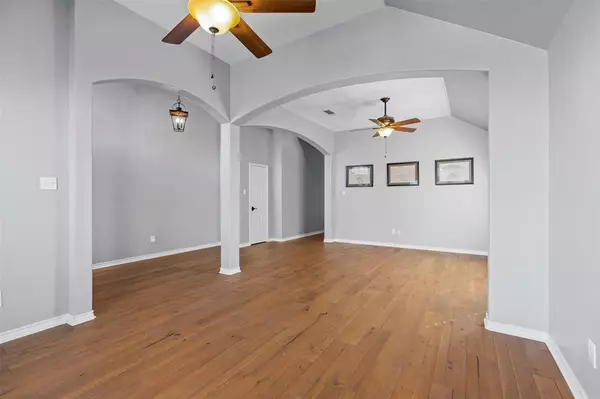$410,000
For more information regarding the value of a property, please contact us for a free consultation.
4 Beds
2 Baths
2,243 SqFt
SOLD DATE : 03/15/2024
Key Details
Property Type Single Family Home
Sub Type Single Family Residence
Listing Status Sold
Purchase Type For Sale
Square Footage 2,243 sqft
Price per Sqft $182
Subdivision Summerbrook Add
MLS Listing ID 20520367
Sold Date 03/15/24
Style Traditional
Bedrooms 4
Full Baths 2
HOA Y/N None
Year Built 1999
Annual Tax Amount $8,550
Lot Size 8,799 Sqft
Acres 0.202
Property Description
Traditional one story, in sought after Keller ISD. This four bedroom home has an exceptional layout. Aesthetically pleasing and comfortable for day to day living with larger living space in the front and the ever popular open concept kitchen, dining, and living space in the back, with windows that connect you to outdoors and the pool area. Desirable wood floors, newer carpet, large new windows and an open, generous floor plan will meet all your needs and never feel too small. The two living spaces and two dining areas allow for large gatherings of family or friends. High ceilings and large windows allow abundant natural light. Be ready for hot Texas summers with a large pool that includes a water feature. The back yard has ample room for pets as well as areas to relax around the pool. Gated driveway, cul-de-sac for privacy.
Location
State TX
County Tarrant
Direction From I-35W, exit Basswood Blvd and travel to Beach St. Turn left onto Beach, right on Summerbrook Circle, right on Sunnydale Ct.
Rooms
Dining Room 2
Interior
Interior Features Cable TV Available, Decorative Lighting, Eat-in Kitchen, Granite Counters, High Speed Internet Available, Kitchen Island, Open Floorplan, Pantry, Vaulted Ceiling(s)
Heating Central, Electric, Fireplace(s), Natural Gas
Cooling Central Air, Electric
Flooring Wood
Fireplaces Number 1
Fireplaces Type Gas Logs, Gas Starter
Appliance Dishwasher, Disposal, Electric Cooktop, Electric Oven, Microwave
Heat Source Central, Electric, Fireplace(s), Natural Gas
Laundry Electric Dryer Hookup, Full Size W/D Area, Washer Hookup
Exterior
Exterior Feature Rain Gutters
Garage Spaces 2.0
Fence Fenced, Wood, Wrought Iron
Pool Fenced, Gunite, In Ground, Pool Sweep, Water Feature
Utilities Available City Sewer, City Water, Concrete, Curbs, Individual Gas Meter, Underground Utilities
Roof Type Composition
Garage Yes
Private Pool 1
Building
Lot Description Cul-De-Sac, Interior Lot, Sprinkler System, Subdivision
Story One
Foundation Slab
Level or Stories One
Structure Type Brick
Schools
Elementary Schools Bluebonnet
Middle Schools Fossil Hill
High Schools Fossilridg
School District Keller Isd
Others
Restrictions Deed,Easement(s)
Ownership See Tax Records
Acceptable Financing Cash, Conventional, FHA, VA Loan
Listing Terms Cash, Conventional, FHA, VA Loan
Financing Conventional
Read Less Info
Want to know what your home might be worth? Contact us for a FREE valuation!

Our team is ready to help you sell your home for the highest possible price ASAP

©2025 North Texas Real Estate Information Systems.
Bought with Febe Ramirez • PerFit Realty LLC
GET MORE INFORMATION
REALTOR® | Lic# 0403190







