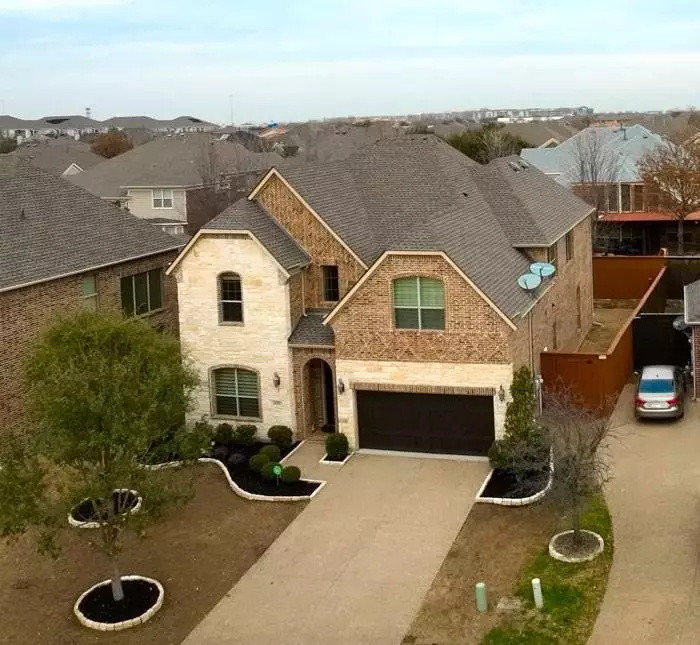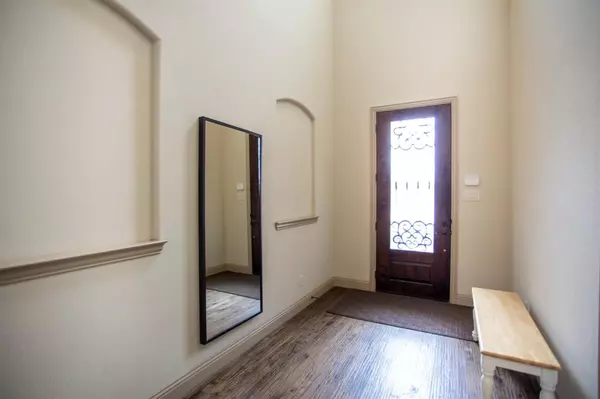$780,000
For more information regarding the value of a property, please contact us for a free consultation.
5 Beds
4 Baths
3,687 SqFt
SOLD DATE : 03/27/2024
Key Details
Property Type Single Family Home
Sub Type Single Family Residence
Listing Status Sold
Purchase Type For Sale
Square Footage 3,687 sqft
Price per Sqft $211
Subdivision Beverly Hills Estates
MLS Listing ID 20530804
Sold Date 03/27/24
Style Traditional
Bedrooms 5
Full Baths 4
HOA Fees $58/ann
HOA Y/N Mandatory
Year Built 2014
Annual Tax Amount $10,578
Lot Size 6,098 Sqft
Acres 0.14
Lot Dimensions 58x115x99x101
Property Description
Stunning two-story home in West Plano with excellent Frisco ISD. This large two-story home with 3,687 sqft has five beds and four baths. Beautiful front door with an electronic door lock, a Ring doorbell, well-manicured beds, trimmed trees, and a roof that is only six months old. Elegant features like gorgeous fans and ornamental lighting are enhanced by the addition of luxurious wood flooring. Beautiful open floor design that connects the kitchen with island to the dining area and family room, creating a large, rectangular open space for entertainment. Lots of area for leisure, including a media room and game room, master bedroom including walk-in closet, two vanities with spacious tub & shower. Large kitchen featuring professional appliances, a gas burner, a pantry, granite worktops, and an abundance of cabinet space. An Ensuite bedroom plus 3 more rooms with one can be used as office. The home has a tankless water heater. Highways, restaurants, and stores are all nearby.
Location
State TX
County Collin
Direction See Map.
Rooms
Dining Room 1
Interior
Interior Features Cable TV Available, Double Vanity, Granite Counters, Kitchen Island, Natural Woodwork, Open Floorplan, Pantry, Walk-In Closet(s)
Heating Fireplace(s), Natural Gas
Cooling Ceiling Fan(s), Electric
Flooring Carpet, Hardwood, Marble
Fireplaces Number 1
Fireplaces Type Family Room, Gas
Appliance Built-in Gas Range, Commercial Grade Range, Commercial Grade Vent, Dishwasher, Disposal, Gas Cooktop, Gas Water Heater, Microwave, Double Oven, Vented Exhaust Fan
Heat Source Fireplace(s), Natural Gas
Laundry Electric Dryer Hookup, Gas Dryer Hookup, Utility Room, Washer Hookup
Exterior
Exterior Feature Rain Gutters
Garage Spaces 2.0
Fence Back Yard, Gate, High Fence, Wood
Utilities Available City Sewer, City Water, Curbs, Electricity Available, Electricity Connected, Individual Gas Meter, Individual Water Meter, Natural Gas Available
Roof Type Shingle
Garage Yes
Building
Story Two
Foundation Slab
Level or Stories Two
Structure Type Brick,Rock/Stone
Schools
Elementary Schools Riddle
Middle Schools Fowler
High Schools Lebanon Trail
School District Frisco Isd
Others
Restrictions Architectural,Deed
Ownership Xin Maio
Acceptable Financing Cash, Conventional
Listing Terms Cash, Conventional
Financing Conventional
Special Listing Condition Aerial Photo, Flood Plain, HUD
Read Less Info
Want to know what your home might be worth? Contact us for a FREE valuation!

Our team is ready to help you sell your home for the highest possible price ASAP

©2025 North Texas Real Estate Information Systems.
Bought with Jaga Mosali • REKonnection, LLC
GET MORE INFORMATION
REALTOR® | Lic# 0403190







