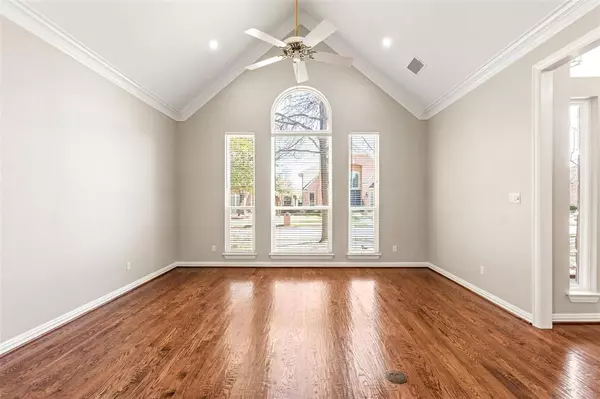$720,000
For more information regarding the value of a property, please contact us for a free consultation.
4 Beds
3 Baths
2,858 SqFt
SOLD DATE : 03/29/2024
Key Details
Property Type Single Family Home
Sub Type Single Family Residence
Listing Status Sold
Purchase Type For Sale
Square Footage 2,858 sqft
Price per Sqft $251
Subdivision Wyndham Hill Add
MLS Listing ID 20537512
Sold Date 03/29/24
Style Traditional
Bedrooms 4
Full Baths 3
HOA Y/N Voluntary
Year Built 1991
Lot Size 7,840 Sqft
Acres 0.18
Property Description
Wonderful one-story home, great floor plan, vaulted ceilings, beautifully maintained and updated over the years. 4BR-3BA-2Living areas. Enjoy the open and bright feel large windows, a spacious layout and cozy feel. Freshly painted throughout, gorgeous hardwoods in entry and main living areas, replaced roof (2019) new carpet, replaced windows (2021), and LED lights. Main bedroom overlooks the quaint backyard and features a
large bathroom with dual vanities, tub and separate shower and nice walk-in closet. The fourth bedroom windows with views of the backyard could make a great office. Clean and roomy kitchen opens to the den and boast tons of cabinetry, a large island, bar seating and separate breakfast space with a built-in buffet. Landscaped front and backyard spaces are welcoming to all. Fantastic location near premier dining, shopping, entertainment venues, Arbor Hills Nature Preserve and easy access to the tollway. Plano ISD, feeds into highly sought after West Plano HS.
Location
State TX
County Collin
Direction West of NDT between Park Boulevard and Parker Road.
Rooms
Dining Room 1
Interior
Interior Features Built-in Features, Cable TV Available, Central Vacuum, Decorative Lighting, Granite Counters, Kitchen Island, Natural Woodwork, Open Floorplan, Pantry, Sound System Wiring, Vaulted Ceiling(s), Walk-In Closet(s)
Heating Natural Gas
Cooling Ceiling Fan(s), Central Air
Flooring Carpet, Hardwood, Tile
Fireplaces Number 1
Fireplaces Type Gas, Gas Logs
Appliance Dishwasher, Disposal, Electric Cooktop, Electric Oven, Microwave
Heat Source Natural Gas
Laundry Utility Room, Full Size W/D Area
Exterior
Exterior Feature Covered Patio/Porch, Rain Gutters, Lighting
Garage Spaces 2.0
Fence Privacy, Wood
Utilities Available Cable Available, City Sewer, City Water, Curbs, Sidewalk
Roof Type Composition
Total Parking Spaces 2
Garage Yes
Building
Lot Description Few Trees, Interior Lot, Landscaped, Sprinkler System, Subdivision
Story One
Foundation Slab
Level or Stories One
Structure Type Brick,Stone Veneer
Schools
Elementary Schools Barksdale
Middle Schools Renner
High Schools Plano West
School District Plano Isd
Others
Ownership See Agent
Financing Conventional
Read Less Info
Want to know what your home might be worth? Contact us for a FREE valuation!

Our team is ready to help you sell your home for the highest possible price ASAP

©2025 North Texas Real Estate Information Systems.
Bought with Bill Nicholson • Blueprint Realty
GET MORE INFORMATION
REALTOR® | Lic# 0403190







