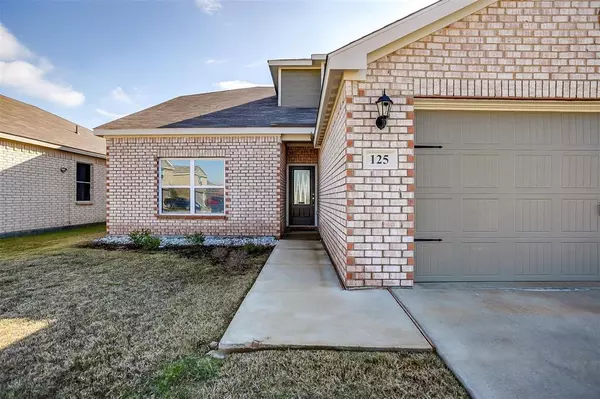$325,000
For more information regarding the value of a property, please contact us for a free consultation.
4 Beds
3 Baths
2,206 SqFt
SOLD DATE : 04/02/2024
Key Details
Property Type Single Family Home
Sub Type Single Family Residence
Listing Status Sold
Purchase Type For Sale
Square Footage 2,206 sqft
Price per Sqft $147
Subdivision Patriot Estates Ph 8
MLS Listing ID 20504698
Sold Date 04/02/24
Style Traditional
Bedrooms 4
Full Baths 2
Half Baths 1
HOA Fees $30/ann
HOA Y/N Mandatory
Year Built 2022
Annual Tax Amount $8,739
Lot Size 5,009 Sqft
Acres 0.115
Property Description
PRICE REDUCTION! Gorgeous 2022 LGI built 4 bedroom 2.5 bath home in sought after Patriot Estates in Venus ISD. This home welcomes you with an open split floor plan featuring massive windows and an abundance of natural light, granite counters, tankless hot water heater, stainless appliances and a walk in pantry within the eat in kitchen. Off the spacious living room is the downstairs primary bedroom with impressive en suite or make your way up the staircase to the three additional generous sized bedrooms all with walk in closets and a shared upstairs full bath. Perfect sized backyard awaits you for entertaining with full privacy fence and no adjacent rear neighbors. Patriot Estates created a beautiful community atmosphere with walking trails, pool, splash pad and park. This home is still under builder warranty and shows as a new property. Inquire about special financing programs. Great opportunity to buy in this neighborhood without the wait and below builder price. VIRTUAL STAGING
Location
State TX
County Johnson
Community Community Pool, Community Sprinkler, Curbs, Greenbelt, Park, Pool, Sidewalks
Direction Please Use GPS
Rooms
Dining Room 1
Interior
Interior Features Cable TV Available, Decorative Lighting, Double Vanity, Eat-in Kitchen, Granite Counters, Open Floorplan, Pantry, Walk-In Closet(s)
Heating Central
Cooling Ceiling Fan(s), Central Air, Electric
Flooring Carpet, Luxury Vinyl Plank, Tile
Appliance Dishwasher, Disposal, Gas Range, Microwave, Plumbed For Gas in Kitchen, Tankless Water Heater
Heat Source Central
Laundry Electric Dryer Hookup, Utility Room, Full Size W/D Area, Washer Hookup
Exterior
Exterior Feature Private Yard
Garage Spaces 2.0
Fence Wood
Community Features Community Pool, Community Sprinkler, Curbs, Greenbelt, Park, Pool, Sidewalks
Utilities Available Cable Available, City Sewer, City Water, Concrete, Curbs, Electricity Connected, Individual Gas Meter, Individual Water Meter, Phone Available, Sidewalk, Underground Utilities
Roof Type Composition,Shingle
Total Parking Spaces 2
Garage Yes
Building
Lot Description Interior Lot
Story Two
Foundation Slab
Level or Stories Two
Structure Type Brick,Vinyl Siding
Schools
Elementary Schools Venus
Middle Schools Venus
High Schools Venus
School District Venus Isd
Others
Ownership Nelson
Acceptable Financing Cash, Conventional, FHA, USDA Loan, VA Loan, Other
Listing Terms Cash, Conventional, FHA, USDA Loan, VA Loan, Other
Financing Conventional
Read Less Info
Want to know what your home might be worth? Contact us for a FREE valuation!

Our team is ready to help you sell your home for the highest possible price ASAP

©2025 North Texas Real Estate Information Systems.
Bought with Don Lawyer • eXp Realty LLC
GET MORE INFORMATION
REALTOR® | Lic# 0403190







