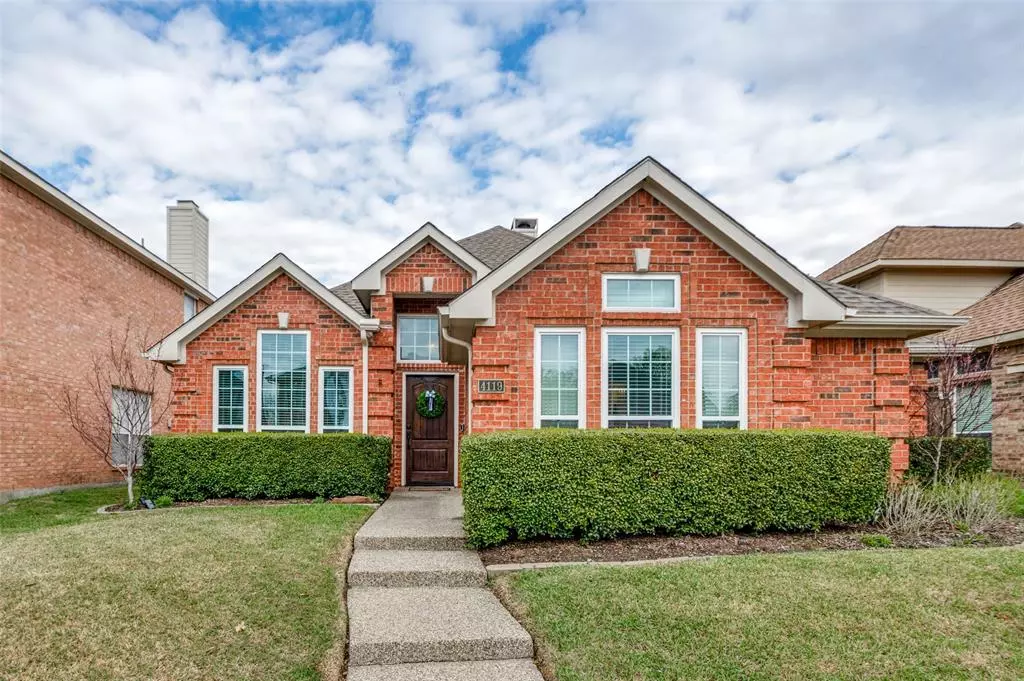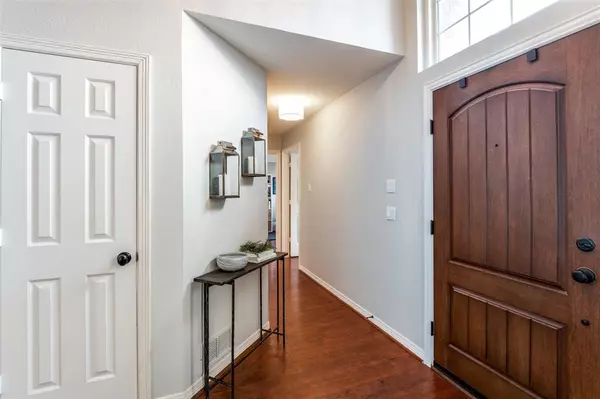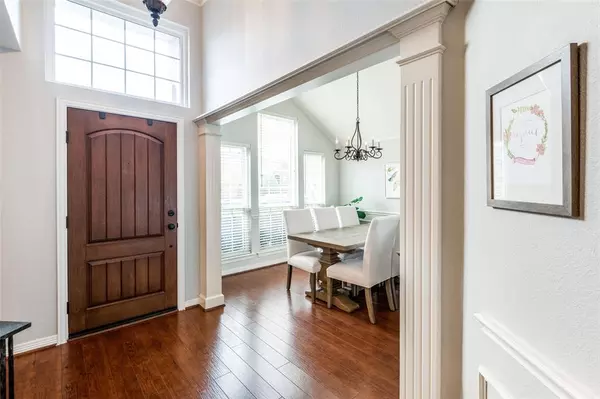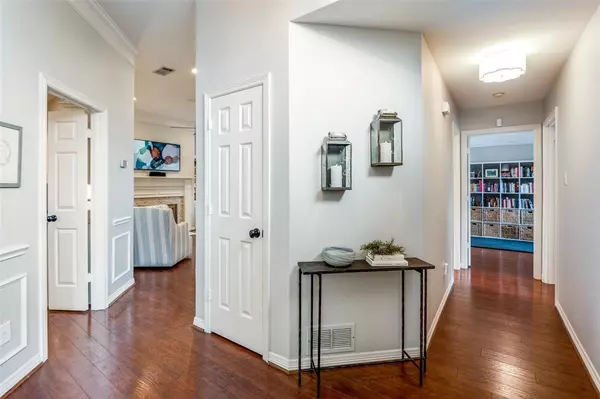$445,000
For more information regarding the value of a property, please contact us for a free consultation.
3 Beds
2 Baths
1,688 SqFt
SOLD DATE : 04/12/2024
Key Details
Property Type Single Family Home
Sub Type Single Family Residence
Listing Status Sold
Purchase Type For Sale
Square Footage 1,688 sqft
Price per Sqft $263
Subdivision Rosemeade Place
MLS Listing ID 20552524
Sold Date 04/12/24
Style Traditional
Bedrooms 3
Full Baths 2
HOA Y/N None
Year Built 1992
Annual Tax Amount $6,453
Lot Size 4,356 Sqft
Acres 0.1
Property Description
Stunning Show Stopper! Centrally located at Geo Bush & Midway feeds into Plano ISD, Collin Co. This adorable 3 bedroom, 2 bath that has been spotlessly maintained is just what you have been looking for. Beautiful decor that is a perfect blend if classic modern leaning toward traditional. You are going to LOVE the color palette. Many recent updates, see list in the home and online. Gorgeous laminate hardwood-like flooring throughout except master bedroom and baths. Recent paint in master bath and complete Re-Bath remodel in secondary bath. Recent granite countertops in kitchen AND bathrooms. Stunning SS appliances, including double oven and smooth range. Counter MW will stay. Under cabinet lighting. Low maintenance back yard (DON'T MISS THE LARGE GRASSY AREA AT THE END OF THE GRASSY PATH!) with just enough grassy area and garden space for your favorite annuals and a lovely patio for relaxing evening dinners.
Location
State TX
County Collin
Direction From George Bush (190) exit Midway, go south on Midway to Windhaven, go east to Voss, take a left to Voss Hills, 4119 will be on your right. Don't miss the beautiful park at Voss & Park Grove, with ponds & ducks! South on Voss to Park Grove.
Rooms
Dining Room 2
Interior
Interior Features Cable TV Available, Granite Counters, High Speed Internet Available, Open Floorplan, Pantry, Smart Home System, Sound System Wiring, Vaulted Ceiling(s), Walk-In Closet(s)
Heating Central, Natural Gas
Cooling Ceiling Fan(s), Central Air, Electric
Flooring Carpet, Ceramic Tile, Laminate
Fireplaces Number 1
Fireplaces Type Gas Starter
Appliance Dishwasher, Disposal, Electric Range, Gas Water Heater, Microwave, Convection Oven, Double Oven
Heat Source Central, Natural Gas
Laundry Gas Dryer Hookup, Utility Room, Full Size W/D Area
Exterior
Exterior Feature Rain Gutters
Garage Spaces 2.0
Fence Wood
Utilities Available Alley, Cable Available, City Sewer, City Water, Curbs, Electricity Available, Electricity Connected, Individual Gas Meter, Individual Water Meter, Sidewalk
Roof Type Composition
Total Parking Spaces 2
Garage Yes
Building
Lot Description Cul-De-Sac, Interior Lot, Landscaped, Sprinkler System, Subdivision
Story One
Foundation Slab
Level or Stories One
Structure Type Brick
Schools
Elementary Schools Mitchell
Middle Schools Frankford
High Schools Shepton
School District Plano Isd
Others
Ownership contact agent
Acceptable Financing Cash, Conventional, FHA
Listing Terms Cash, Conventional, FHA
Financing Conventional
Read Less Info
Want to know what your home might be worth? Contact us for a FREE valuation!

Our team is ready to help you sell your home for the highest possible price ASAP

©2025 North Texas Real Estate Information Systems.
Bought with Lia Alexander • Compass RE Texas, LLC
GET MORE INFORMATION
REALTOR® | Lic# 0403190







