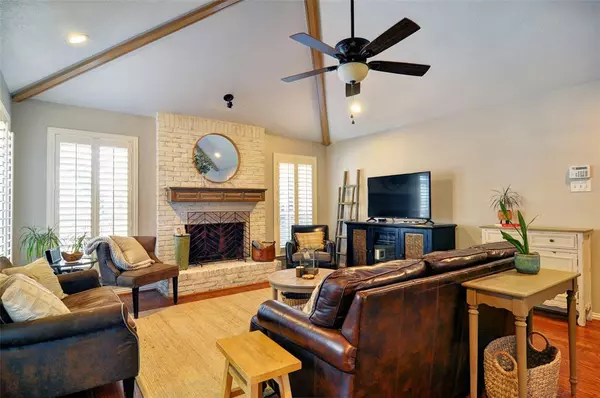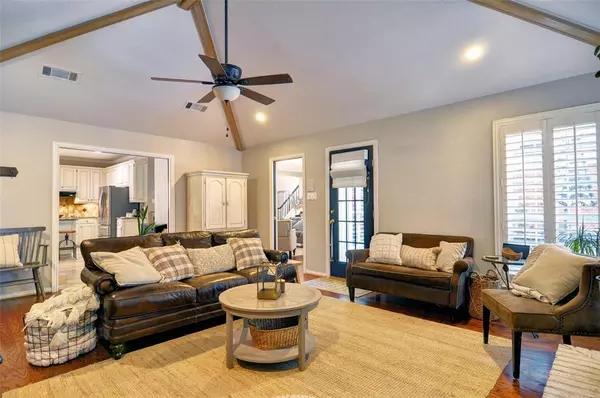$575,000
For more information regarding the value of a property, please contact us for a free consultation.
4 Beds
4 Baths
3,208 SqFt
SOLD DATE : 04/18/2024
Key Details
Property Type Single Family Home
Sub Type Single Family Residence
Listing Status Sold
Purchase Type For Sale
Square Footage 3,208 sqft
Price per Sqft $179
Subdivision Tiffany Woods Add
MLS Listing ID 20562114
Sold Date 04/18/24
Style Traditional
Bedrooms 4
Full Baths 4
HOA Y/N None
Year Built 1989
Annual Tax Amount $8,904
Lot Size 10,410 Sqft
Acres 0.239
Property Description
We have received MULTIPLE OFFERS. Best and Final by Monday Mar 25th at 5:PM. Do not miss this wonderful home in the heart of the Martin High School district! The pretty entryway welcomes you into a large dining room and living room area which are open to each other and great for entertaining. In addition, there is a second family room on the main level which is great for family . The kitchen in this home has updated granite counter tops, a center island and two pantries. The oversized laundry room is amazing and can be used for multiple purposes. The floorplan is ideal as it has 2 bedrooms downstairs and 2 large bedrooms upstairs, each with their own bath. In addition, their is an area upstairs with a built in desk for homework or home office. Some of the updates include HVAC, hardwood flooring upstairs, and a resurfaced and retiled the pool . Plantation shutters throughout the downstairs area. The home features mainly hardwoods with carpet only on the stairs. Beautiful pool!
Location
State TX
County Tarrant
Community Curbs
Direction From Perkins, Turn west on Millwood into the Tiffany Woods Subdivision. Turn right on Shellbrook and the home will be on the corner of Honeytree.
Rooms
Dining Room 2
Interior
Interior Features Decorative Lighting, Double Vanity, Granite Counters, High Speed Internet Available, Kitchen Island, Open Floorplan, Pantry, Vaulted Ceiling(s), Walk-In Closet(s)
Heating Central, Electric, Fireplace(s)
Cooling Ceiling Fan(s), Central Air, Electric
Flooring Carpet, Ceramic Tile, Hardwood, Marble
Fireplaces Number 2
Fireplaces Type Family Room, Living Room, Wood Burning
Appliance Dishwasher, Disposal, Electric Cooktop, Electric Oven, Electric Water Heater, Microwave, Trash Compactor
Heat Source Central, Electric, Fireplace(s)
Laundry Electric Dryer Hookup, Utility Room, Full Size W/D Area, Washer Hookup, Other
Exterior
Exterior Feature Covered Patio/Porch, Rain Gutters, Lighting, Other
Garage Spaces 2.0
Fence Back Yard, Fenced, Wood
Pool Gunite, In Ground, Pool Sweep, Other
Community Features Curbs
Utilities Available Asphalt, City Sewer, City Water, Curbs, Electricity Available
Roof Type Composition
Garage Yes
Private Pool 1
Building
Lot Description Corner Lot, Landscaped, Many Trees, Sprinkler System
Story Two
Foundation Slab
Level or Stories Two
Structure Type Brick
Schools
Elementary Schools Ditto
High Schools Martin
School District Arlington Isd
Others
Ownership Bill and Dawn DeVoe
Acceptable Financing Cash, Conventional, FHA, VA Loan
Listing Terms Cash, Conventional, FHA, VA Loan
Financing Cash
Read Less Info
Want to know what your home might be worth? Contact us for a FREE valuation!

Our team is ready to help you sell your home for the highest possible price ASAP

©2025 North Texas Real Estate Information Systems.
Bought with Jean Christenberry • Keller Williams Lonestar DFW
GET MORE INFORMATION
REALTOR® | Lic# 0403190







