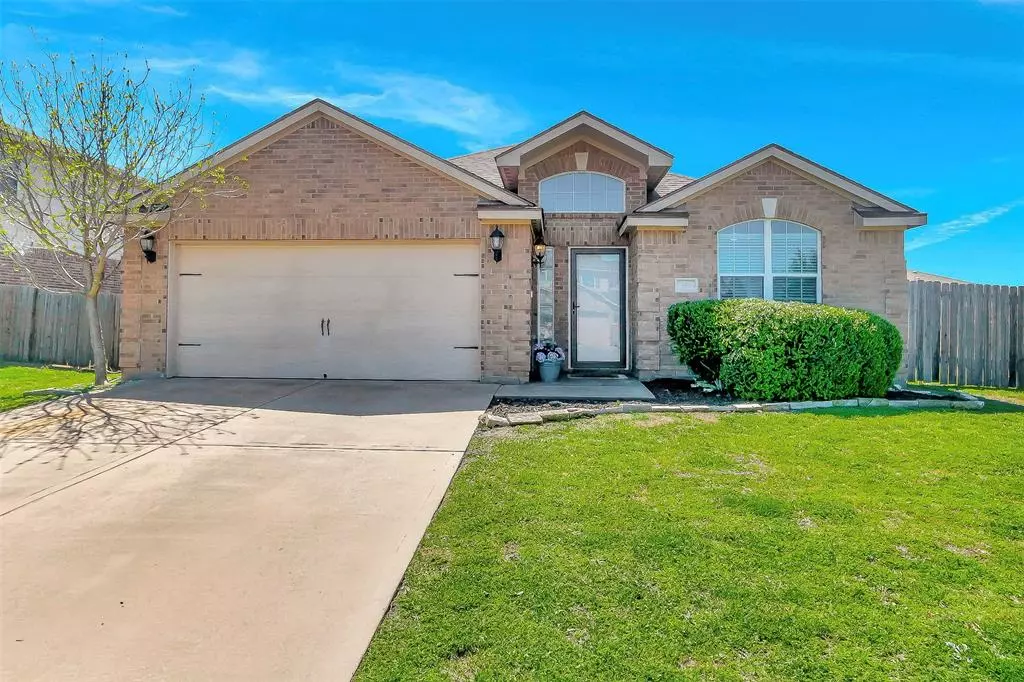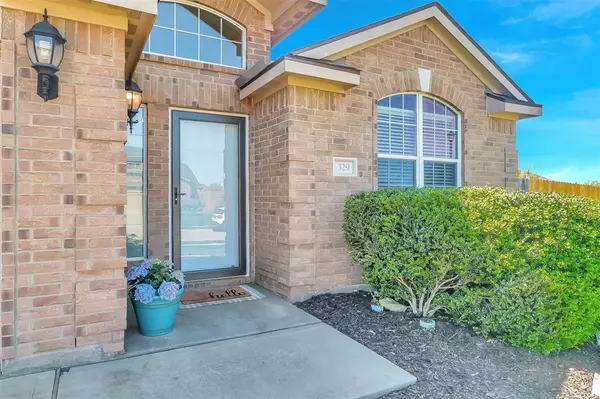$279,000
For more information regarding the value of a property, please contact us for a free consultation.
3 Beds
2 Baths
1,481 SqFt
SOLD DATE : 04/23/2024
Key Details
Property Type Single Family Home
Sub Type Single Family Residence
Listing Status Sold
Purchase Type For Sale
Square Footage 1,481 sqft
Price per Sqft $188
Subdivision Meadow Ridge Estates Ph Two
MLS Listing ID 20575926
Sold Date 04/23/24
Style Ranch
Bedrooms 3
Full Baths 2
HOA Y/N None
Year Built 2012
Annual Tax Amount $6,303
Lot Size 9,147 Sqft
Acres 0.21
Property Description
**MULTIPLE OFFERS RECEIVED*** BEST and Final OFFERS* DUE Sun, April 7th by 10:00AM. Charming 1-story home sits on an oversized corner lot, perfect for comfortable living in the heart of Meadow Ridge Estates. As you step through the front door, you're greeted by a warm & inviting atmosphere that extends throughout the entire home. This cozy open floor plan features 3 spacious bedrooms, providing ample space for relaxation. Unwind after a long day in your private primary suite with a separate garden tub, shower, & a large walk-in closet. The heart of the home lies in its well-appointed kitchen, with an island complete with sleek granite counter-tops, & breakfast nook. Outside, the large backyard is perfect for a pool, playground or trampoline for kids to enjoy the great outdoors. Whether you're hosting a barbecue with friends or simply enjoying a quiet evening under the stars, the expansive yard provides endless possibilities for outdoor enjoyment and recreation. Roof replaced April 2023
Location
State TX
County Collin
Community Curbs, Playground
Direction USE GPS
Rooms
Dining Room 1
Interior
Interior Features Cable TV Available, Decorative Lighting, Eat-in Kitchen, Granite Counters, High Speed Internet Available, Kitchen Island, Open Floorplan, Pantry, Walk-In Closet(s)
Heating Central, Electric
Cooling Ceiling Fan(s), Central Air, Electric
Flooring Carpet, Ceramic Tile
Appliance Dishwasher, Disposal, Dryer, Electric Oven, Electric Range, Electric Water Heater, Microwave, Refrigerator, Washer
Heat Source Central, Electric
Laundry Electric Dryer Hookup, Utility Room, Full Size W/D Area, Washer Hookup
Exterior
Exterior Feature Covered Patio/Porch, Rain Gutters, Playground
Garage Spaces 2.0
Carport Spaces 2
Fence Back Yard, Fenced, Gate, Wood
Community Features Curbs, Playground
Utilities Available Asphalt, Cable Available, City Sewer, City Water, Concrete, Curbs, Sidewalk
Roof Type Shingle
Total Parking Spaces 2
Garage Yes
Building
Lot Description Corner Lot, Interior Lot, Lrg. Backyard Grass, Sprinkler System, Subdivision
Story One
Foundation Slab
Level or Stories One
Structure Type Brick
Schools
Elementary Schools Joe K Bryant
Middle Schools Anna
High Schools Anna
School District Anna Isd
Others
Ownership Kristin Riggs
Acceptable Financing Cash, Conventional, FHA, VA Loan
Listing Terms Cash, Conventional, FHA, VA Loan
Financing Conventional
Read Less Info
Want to know what your home might be worth? Contact us for a FREE valuation!

Our team is ready to help you sell your home for the highest possible price ASAP

©2025 North Texas Real Estate Information Systems.
Bought with Nikki Vance • Funk Realty Group, LLC
GET MORE INFORMATION
REALTOR® | Lic# 0403190







