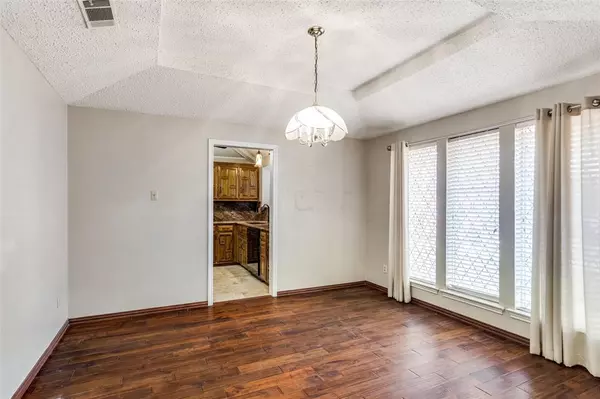$470,000
For more information regarding the value of a property, please contact us for a free consultation.
4 Beds
3 Baths
2,226 SqFt
SOLD DATE : 04/30/2024
Key Details
Property Type Single Family Home
Sub Type Single Family Residence
Listing Status Sold
Purchase Type For Sale
Square Footage 2,226 sqft
Price per Sqft $211
Subdivision Highlands Of Carrollton Sec 1
MLS Listing ID 20509716
Sold Date 04/30/24
Style Traditional
Bedrooms 4
Full Baths 2
Half Baths 1
HOA Y/N Voluntary
Year Built 1983
Annual Tax Amount $7,177
Lot Size 8,407 Sqft
Acres 0.193
Property Description
Multiple offers, deadline 4.7.24 at 7pm. Charming 4 bedroom, 2.5 bathroom home in prestigious Highlands of Carrollton. Two dining spaces and two living spaces plus covered patio with heated pool and spa make this a great option for hosting celebrations. Wood or tile flooring throughout most of the house with the exception of some of the bedrooms. Primary bedroom features an en-suite bathroom with dual vanities and sinks and two closets. Sellers have made lots of system improvements so you can move right in and update cosmetically over time if desired. Since 2016 these items have been replaced or updated - roof, electrical panel, dishwasher, plumbing under sink, sewer lines serving west side of home, exterior water faucets, HVAC system, thermostat, water heater, gutters, soffits & trim, pool filter & pump, sprinkler controller, and most windows. Don't miss your chance to get into a great home in this desirable neighborhood. Washer, dryer, and kitchen fridge can be included in sale.
Location
State TX
County Denton
Direction Head north on Kelly from George Bush, past Rosemeade Parkway. Turn right on Castle Rock Rd.
Rooms
Dining Room 2
Interior
Interior Features Cable TV Available, Decorative Lighting, Eat-in Kitchen, Granite Counters, High Speed Internet Available, Walk-In Closet(s)
Heating Central, Natural Gas
Cooling Central Air, Electric
Fireplaces Number 1
Fireplaces Type Gas Logs, Gas Starter
Appliance Dishwasher, Disposal, Gas Cooktop, Double Oven, Refrigerator
Heat Source Central, Natural Gas
Exterior
Exterior Feature Covered Patio/Porch, Rain Gutters
Garage Spaces 2.0
Pool Diving Board, Heated, In Ground, Pool Sweep, Pool/Spa Combo
Utilities Available Alley, City Sewer, City Water, Electricity Connected, Individual Gas Meter
Total Parking Spaces 2
Garage Yes
Private Pool 1
Building
Lot Description Sprinkler System, Subdivision
Story One
Foundation Slab
Level or Stories One
Structure Type Brick
Schools
Elementary Schools Sheffield
Middle Schools Long
High Schools Smith
School District Carrollton-Farmers Branch Isd
Others
Ownership Joseph & Gail Miller
Acceptable Financing Cash, Conventional, FHA, VA Loan
Listing Terms Cash, Conventional, FHA, VA Loan
Financing FHA
Read Less Info
Want to know what your home might be worth? Contact us for a FREE valuation!

Our team is ready to help you sell your home for the highest possible price ASAP

©2025 North Texas Real Estate Information Systems.
Bought with James Cobb • Ebby Halliday, REALTORS
GET MORE INFORMATION
REALTOR® | Lic# 0403190







