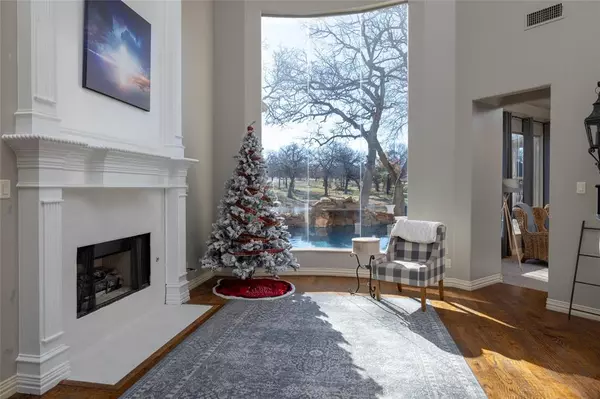$1,155,000
For more information regarding the value of a property, please contact us for a free consultation.
5 Beds
5 Baths
4,440 SqFt
SOLD DATE : 05/06/2024
Key Details
Property Type Single Family Home
Sub Type Single Family Residence
Listing Status Sold
Purchase Type For Sale
Square Footage 4,440 sqft
Price per Sqft $260
Subdivision Seven Wires
MLS Listing ID 20501327
Sold Date 05/06/24
Style Other
Bedrooms 5
Full Baths 4
Half Baths 1
HOA Y/N None
Year Built 2004
Annual Tax Amount $12,551
Lot Size 2.000 Acres
Acres 2.0
Property Description
JAN 6th OPEN HOUSE CANCELLED..in process of executing contract. Stunning estate on 2 acres with a pond! Enjoy the abundance of space inside & out with peace & tranquility in luxury. Upon entering the iron front door, you will notice the soaring 20ft ceiling, curved staircase, & wall of windows overlooking the backyard, pool, & pond. Handscraped hardwood floors throughout, exotic granite, double crown molding, wine grotto w iron door. Kitchen features stone bar, butlers pantry, Viking appliances, pot filler, & prep sink. Primary suite has a stunning view of the pond & pool w dual sided fireplace! Primary bath features dual vanities, Texas sized closet with a *secret door* Game room upstairs with wet bar & ice maker. Three additional bedrooms upstairs; One with en-suite bath & others connected w Jack & Jill bath. Private well; Outdoor Kitchen & Patio is perfect for entertaining with fireplace, seating area, & firepit area. Saltwater play pool w spa & waterfall. Abundance of wildlife
Location
State TX
County Wise
Community Gated, Lake
Direction From 287N, take the ramp to Bridgeport, Keep right at the fork, follow signs for Bridgeport Civic Ctr; Left on Acorn Drive, Right on Busey Blvd, Property on the left. Property is on a private road. The other end is gated shut for securi of space ty. This route gives access.
Rooms
Dining Room 2
Interior
Interior Features Built-in Features, Chandelier, Decorative Lighting, Eat-in Kitchen, Kitchen Island, Pantry, Walk-In Closet(s)
Heating Central, Natural Gas, Propane, Zoned
Cooling Ceiling Fan(s), Central Air, Electric, Zoned
Flooring Carpet, Ceramic Tile, Wood
Fireplaces Number 3
Fireplaces Type Gas Starter, Master Bedroom, See Through Fireplace, Stone, Wood Burning
Appliance Built-in Refrigerator, Commercial Grade Range, Dishwasher, Disposal, Gas Range, Gas Water Heater, Ice Maker, Microwave, Plumbed For Gas in Kitchen, Tankless Water Heater, Trash Compactor, Warming Drawer
Heat Source Central, Natural Gas, Propane, Zoned
Laundry Electric Dryer Hookup, Utility Room, Full Size W/D Area, Washer Hookup
Exterior
Exterior Feature Attached Grill, Balcony, Covered Patio/Porch, Rain Gutters
Garage Spaces 3.0
Pool Gunite, In Ground, Pool/Spa Combo, Salt Water, Water Feature
Community Features Gated, Lake
Utilities Available Aerobic Septic, Gravel/Rock, Well
Waterfront Description Canal (Man Made)
Roof Type Composition
Total Parking Spaces 3
Garage Yes
Private Pool 1
Building
Story Two
Foundation Slab
Level or Stories Two
Structure Type Brick
Schools
Elementary Schools Rann
Middle Schools Decatur
High Schools Decatur
School District Decatur Isd
Others
Ownership Shane & Jenny Bishop
Acceptable Financing Assumable, Cash, Conventional, FHA, VA Assumable, VA Loan
Listing Terms Assumable, Cash, Conventional, FHA, VA Assumable, VA Loan
Financing Conventional
Special Listing Condition Aerial Photo, Survey Available
Read Less Info
Want to know what your home might be worth? Contact us for a FREE valuation!

Our team is ready to help you sell your home for the highest possible price ASAP

©2025 North Texas Real Estate Information Systems.
Bought with Non-Mls Member • NON MLS
GET MORE INFORMATION
REALTOR® | Lic# 0403190







